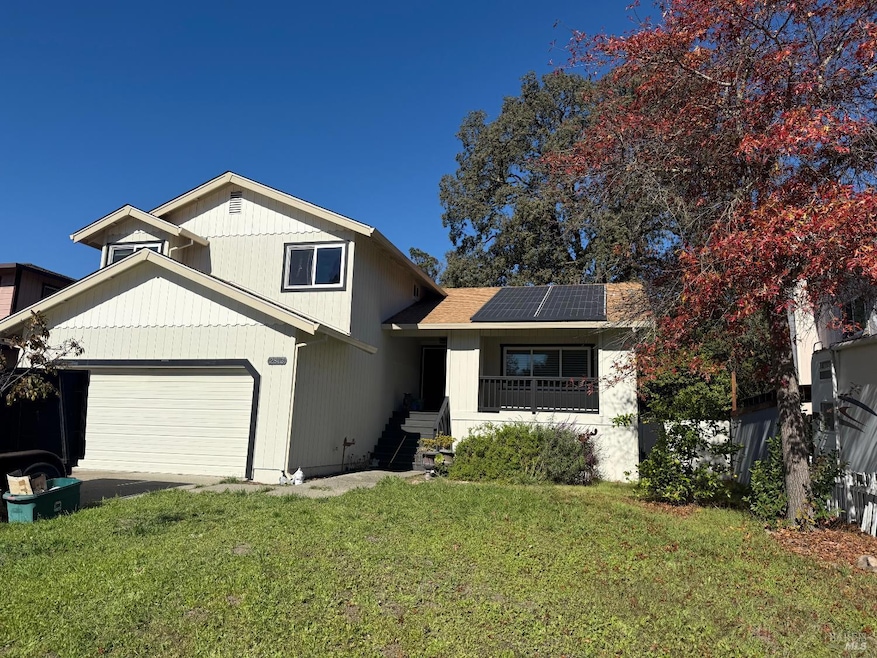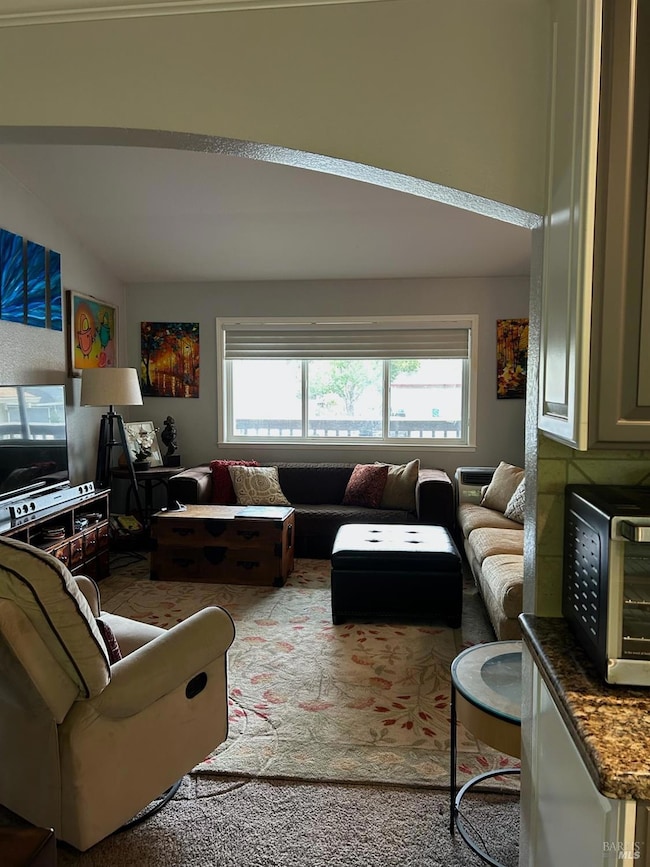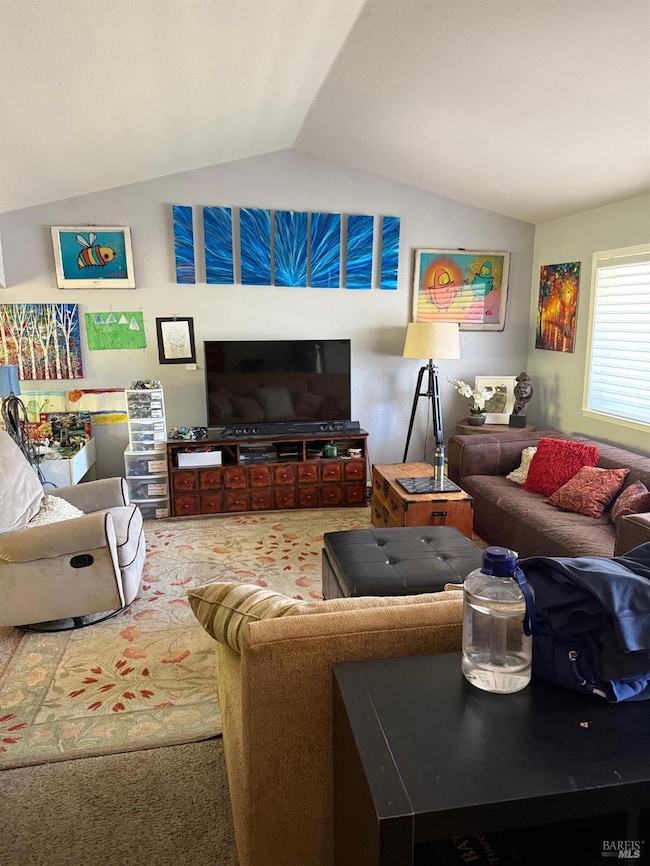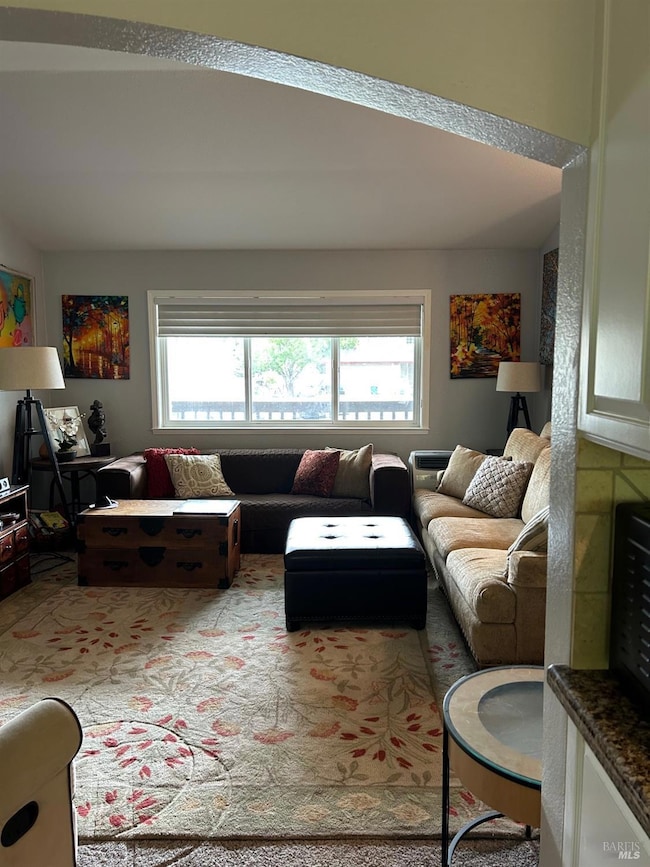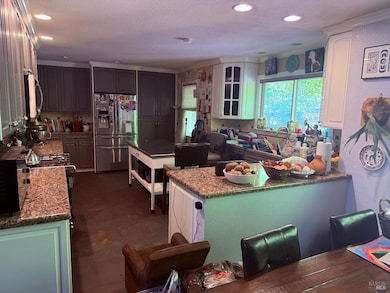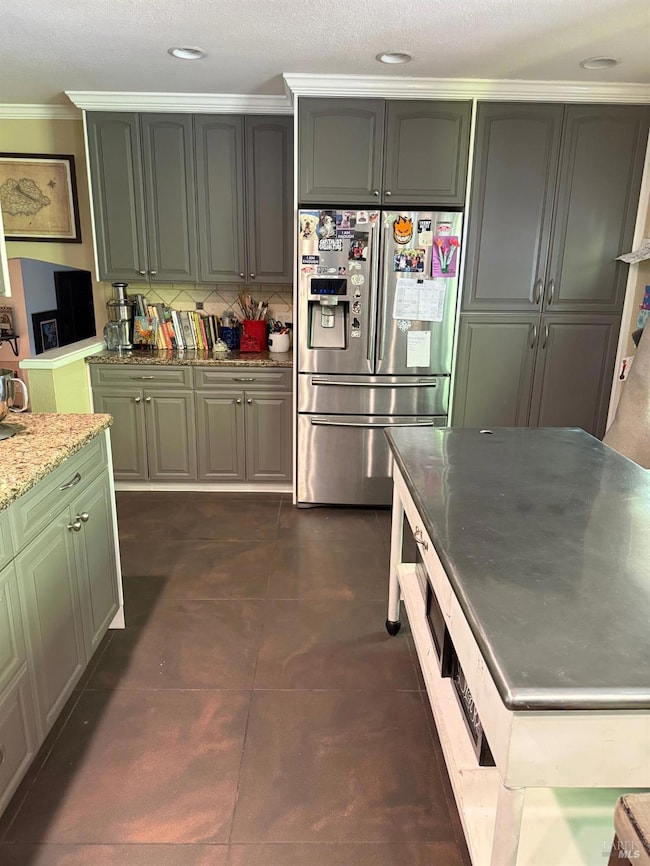2813 Beth Ct Santa Rosa, CA 95403
Northwest Santa Rosa NeighborhoodEstimated payment $5,182/month
Highlights
- Contemporary Architecture
- Wood Flooring
- Granite Countertops
- Cathedral Ceiling
- Window or Skylight in Bathroom
- No HOA
About This Home
Attention Investors. The seller would like to stay and rent/lease the home back from the buyer! Completely updated home with a large kitchen with granite countertops, slate floors, SS appliances and a new water heater.. This multi-level home features the kitchen, dining room, and living room located on the main level. The Living room and dining room have mahogany hardwood floors. Upstairs is the primary suite, featuring a walk-in closet and a bath with dual sinks, tile floors, and marble countertops. There are two nicely sized bedrooms and a full bath with a tile floor and marble countertop. The large entertainment room, complete with a fireplace, mahogany hardwood floors, and laundry area, is located downstairs, along with the 4th bedroom, which features bamboo flooring and a full bath with a tile floor and granite countertop, making it an ideal in-law suite which opens to the private back yard. The home includes a seller-owned solar system! No lease or financing to assume!
Home Details
Home Type
- Single Family
Est. Annual Taxes
- $8,951
Year Built
- Built in 1992 | Remodeled
Lot Details
- 6,024 Sq Ft Lot
- South Facing Home
- Wood Fence
- Back Yard Fenced
- Front Yard Sprinklers
Parking
- 2 Car Attached Garage
- Inside Entrance
- Front Facing Garage
- Guest Parking
Home Design
- Contemporary Architecture
- Entry on the 1st floor
- Blown Fiberglass Insulation
- Ceiling Insulation
- Composition Roof
- Concrete Perimeter Foundation
- Marble or Granite Building Materials
Interior Spaces
- 1,973 Sq Ft Home
- 3-Story Property
- Wet Bar
- Cathedral Ceiling
- Gas Log Fireplace
- Brick Fireplace
- Double Pane Windows
- Family Room with Fireplace
- Family Room Downstairs
- Combination Dining and Living Room
Kitchen
- Walk-In Pantry
- Built-In Gas Oven
- Self-Cleaning Oven
- Free-Standing Gas Range
- Microwave
- Plumbed For Ice Maker
- Dishwasher
- Granite Countertops
- Disposal
Flooring
- Wood
- Carpet
- Tile
- Slate Flooring
Bedrooms and Bathrooms
- 4 Bedrooms
- Primary Bedroom Upstairs
- Walk-In Closet
- 3 Full Bathrooms
- Tile Bathroom Countertop
- Secondary Bathroom Double Sinks
- Bathtub with Shower
- Window or Skylight in Bathroom
Laundry
- Laundry closet
- 220 Volts In Laundry
Home Security
- Carbon Monoxide Detectors
- Fire and Smoke Detector
Eco-Friendly Details
- Grid-tied solar system exports excess electricity
- Solar owned by seller
Outdoor Features
- Front Porch
Utilities
- No Cooling
- Central Heating
- Underground Utilities
- 220 Volts in Kitchen
- Natural Gas Connected
- Property is located within a water district
- Gas Water Heater
- High Speed Internet
- Cable TV Available
Community Details
- No Home Owners Association
Listing and Financial Details
- Assessor Parcel Number 036-037-045-000
Map
Home Values in the Area
Average Home Value in this Area
Tax History
| Year | Tax Paid | Tax Assessment Tax Assessment Total Assessment is a certain percentage of the fair market value that is determined by local assessors to be the total taxable value of land and additions on the property. | Land | Improvement |
|---|---|---|---|---|
| 2025 | $8,951 | $794,843 | $318,362 | $476,481 |
| 2024 | $8,951 | $779,259 | $312,120 | $467,139 |
| 2023 | $8,951 | $763,980 | $306,000 | $457,980 |
| 2022 | $8,267 | $749,000 | $300,000 | $449,000 |
| 2021 | $5,946 | $533,504 | $177,649 | $355,855 |
| 2020 | $5,933 | $528,035 | $175,828 | $352,207 |
| 2019 | $5,823 | $517,682 | $172,381 | $345,301 |
| 2018 | $5,790 | $507,532 | $169,001 | $338,531 |
| 2017 | $5,685 | $497,582 | $165,688 | $331,894 |
| 2016 | $5,644 | $487,827 | $162,440 | $325,387 |
| 2015 | $5,473 | $480,500 | $160,000 | $320,500 |
| 2014 | $3,116 | $287,408 | $83,609 | $203,799 |
Property History
| Date | Event | Price | List to Sale | Price per Sq Ft | Prior Sale |
|---|---|---|---|---|---|
| 11/19/2025 11/19/25 | For Sale | $839,950 | +12.1% | $426 / Sq Ft | |
| 12/01/2021 12/01/21 | Sold | $749,000 | 0.0% | $380 / Sq Ft | View Prior Sale |
| 11/30/2021 11/30/21 | Pending | -- | -- | -- | |
| 10/06/2021 10/06/21 | For Sale | $749,000 | -- | $380 / Sq Ft |
Purchase History
| Date | Type | Sale Price | Title Company |
|---|---|---|---|
| Grant Deed | $749,000 | Fidelity National Title Co | |
| Interfamily Deed Transfer | -- | Fidelity National Title Co | |
| Grant Deed | $480,500 | Fidelity National Title Co | |
| Grant Deed | $275,000 | Stewart Title Of Ca | |
| Trustee Deed | $361,250 | Accommodation | |
| Interfamily Deed Transfer | -- | Financial Title Company | |
| Grant Deed | $562,000 | Financial Title Company | |
| Grant Deed | $345,000 | Chicago Title Co | |
| Grant Deed | $53,500 | Sonoma Title Guaranty Co |
Mortgage History
| Date | Status | Loan Amount | Loan Type |
|---|---|---|---|
| Closed | $524,300 | Purchase Money Mortgage | |
| Previous Owner | $384,400 | New Conventional | |
| Previous Owner | $449,600 | Purchase Money Mortgage | |
| Previous Owner | $449,600 | Purchase Money Mortgage | |
| Previous Owner | $276,000 | No Value Available | |
| Previous Owner | $212,715 | Seller Take Back | |
| Closed | $15,000 | No Value Available |
Source: MetroList
MLS Number: 325081707
APN: 036-037-045
- 1905 Belair Way
- 2976 Bay Village Ave
- 1906 Genoa Place
- 2829 Apple Valley Ln
- 2147 W Steele Ln
- 1945 Piner Rd Unit 16
- 1945 Piner Rd Unit 148
- 1945 Piner Rd Unit 185
- 1945 Piner Rd Unit 189
- 2320 Masterson Ct
- 1617 Gamay St
- 2050 Marlow Rd
- 2024 Elson Way
- 2597 Northcoast St
- 2324 Hickock Ct
- 2332 Sundance St
- 1715 Ridley Ave
- 2061 Seville St
- 2334 Iroquois St
- 1744 Marlow Rd
- 2652 Mohawk St
- 2980 Bay Village Cir
- 2001 Piner Rd
- 2829 Apple Valley Ln Unit 4
- 2291 Guerneville Rd
- 2120 Jennings Ave
- 2002 Camino Del Prado
- 1323 Harwood St
- 2605 Range Ave
- 2705 Range Ave
- 2055 Range Ave
- 1333 W Steele Ln
- 1533 Range Ave
- 1385 W College Ave
- 2900 Mcbride Ln
- 966 Borden Villa Dr
- 725 W College Ave
- 1020 Jennings Ave
- 1313 Crestview Ct
- 561 Renaissance Way
