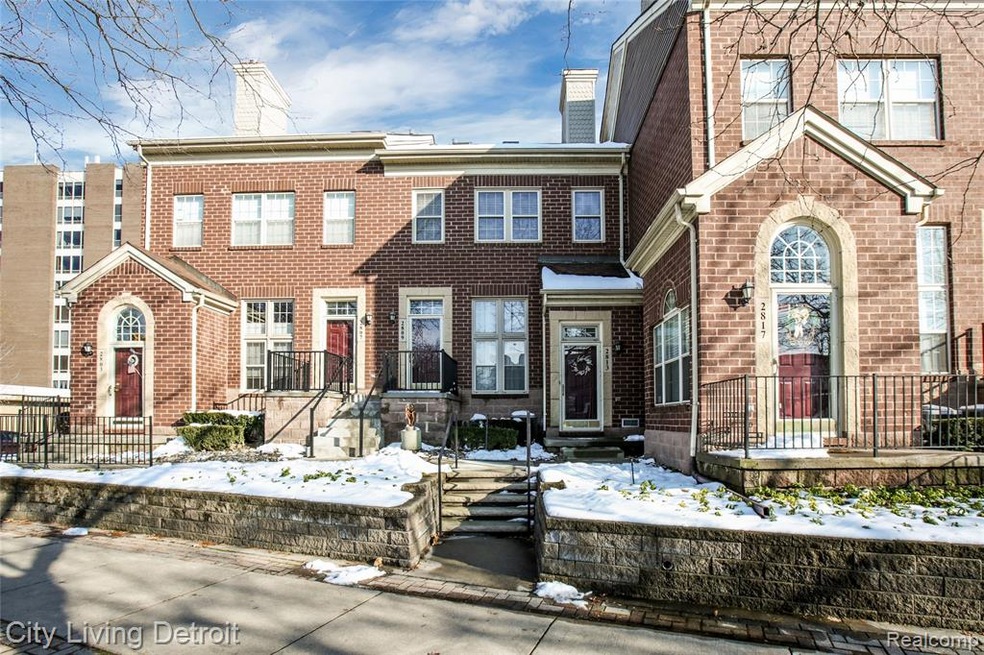2813 Biddle Ave Unit 36 Wyandotte, MI 48192
Highlights
- Balcony
- Forced Air Heating and Cooling System
- Dogs and Cats Allowed
- 1 Car Direct Access Garage
- Ceiling Fan
- 3-minute walk to Bishop Park
About This Home
As of January 2020Enjoy maintenance free living in this condo on Biddle Street located on Wyandotte’s main street. Condo features updated kitchen, luxury vinyl floors throughout, open layout and a one car attached garage. Live within one block from the Detroit River and waterfront park, restaurants, shopping, coffee shops and bars. BSAF and Henry Ford Wyandotte Hospital are also within close proximity.
Last Agent to Sell the Property
@properties Christie's Int'l R.E. Detroit License #6501336434

Townhouse Details
Home Type
- Townhome
Est. Annual Taxes
Year Built
- Built in 1996
HOA Fees
- $225 Monthly HOA Fees
Home Design
- Bi-Level Home
- Brick Exterior Construction
- Slab Foundation
- Poured Concrete
- Asphalt Roof
- Vinyl Construction Material
Interior Spaces
- 979 Sq Ft Home
- Ceiling Fan
Kitchen
- Free-Standing Electric Range
- Microwave
- Dishwasher
Bedrooms and Bathrooms
- 2 Bedrooms
Laundry
- Dryer
- Washer
Parking
- 1 Car Direct Access Garage
- Garage Door Opener
Utilities
- Forced Air Heating and Cooling System
- Heating System Uses Natural Gas
- Natural Gas Water Heater
Additional Features
- Balcony
- Sprinkler System
- Ground Level
Listing and Financial Details
- Assessor Parcel Number 57011160036000
- $1,500 Seller Concession
Community Details
Overview
- Milena Rojas Association, Phone Number (734) 285-4442
- Wayne County Condo Sub Plan No 448 Subdivision
Pet Policy
- Dogs and Cats Allowed
Ownership History
Purchase Details
Home Financials for this Owner
Home Financials are based on the most recent Mortgage that was taken out on this home.Purchase Details
Home Financials for this Owner
Home Financials are based on the most recent Mortgage that was taken out on this home.Purchase Details
Home Financials for this Owner
Home Financials are based on the most recent Mortgage that was taken out on this home.Purchase Details
Home Financials for this Owner
Home Financials are based on the most recent Mortgage that was taken out on this home.Purchase Details
Map
Home Values in the Area
Average Home Value in this Area
Purchase History
| Date | Type | Sale Price | Title Company |
|---|---|---|---|
| Warranty Deed | $152,000 | Etitle Agency Inc | |
| Warranty Deed | $130,000 | Devon Title Co | |
| Warranty Deed | $102,000 | Stg | |
| Warranty Deed | $109,000 | Michigan Title Insurance Age | |
| Interfamily Deed Transfer | -- | None Available |
Mortgage History
| Date | Status | Loan Amount | Loan Type |
|---|---|---|---|
| Open | $20,000 | New Conventional | |
| Open | $121,600 | New Conventional | |
| Previous Owner | $76,312 | FHA | |
| Previous Owner | $105,545 | FHA | |
| Previous Owner | $107,025 | FHA | |
| Previous Owner | $40,000 | Credit Line Revolving |
Property History
| Date | Event | Price | Change | Sq Ft Price |
|---|---|---|---|---|
| 01/03/2020 01/03/20 | Sold | $152,000 | 0.0% | $155 / Sq Ft |
| 11/26/2019 11/26/19 | Pending | -- | -- | -- |
| 11/21/2019 11/21/19 | For Sale | $152,000 | +16.9% | $155 / Sq Ft |
| 08/03/2018 08/03/18 | Sold | $130,000 | -3.6% | $133 / Sq Ft |
| 07/10/2018 07/10/18 | Pending | -- | -- | -- |
| 07/08/2018 07/08/18 | Price Changed | $134,900 | -3.6% | $138 / Sq Ft |
| 06/22/2018 06/22/18 | For Sale | $139,900 | +37.2% | $143 / Sq Ft |
| 07/31/2014 07/31/14 | Sold | $102,000 | -2.9% | $104 / Sq Ft |
| 07/09/2014 07/09/14 | Pending | -- | -- | -- |
| 06/27/2014 06/27/14 | For Sale | $105,000 | -- | $107 / Sq Ft |
Tax History
| Year | Tax Paid | Tax Assessment Tax Assessment Total Assessment is a certain percentage of the fair market value that is determined by local assessors to be the total taxable value of land and additions on the property. | Land | Improvement |
|---|---|---|---|---|
| 2024 | $3,223 | $84,800 | $0 | $0 |
| 2023 | $3,073 | $79,400 | $0 | $0 |
| 2022 | $3,560 | $69,000 | $0 | $0 |
| 2021 | $3,489 | $63,900 | $0 | $0 |
| 2020 | $3,171 | $63,800 | $0 | $0 |
| 2019 | $3,127 | $57,000 | $0 | $0 |
| 2018 | $2,270 | $52,800 | $0 | $0 |
| 2017 | $994 | $52,800 | $0 | $0 |
| 2016 | $2,746 | $52,800 | $0 | $0 |
| 2015 | $4,900 | $49,000 | $0 | $0 |
| 2013 | $4,480 | $44,800 | $0 | $0 |
| 2012 | $1,995 | $46,200 | $14,900 | $31,300 |
Source: Realcomp
MLS Number: 219117205
APN: 57-011-16-0036-000
- 20 Chestnut St
- 20 Chestnut St Unit 401 & 408
- 2827 Biddle Ave
- 2715 Biddle Ave
- 2551 Biddle Ave
- 2543 Biddle Ave
- 3032 Van Alstyne St
- 221 Oak St
- 335 Poplar St
- 3301 Biddle Ave Unit 9A
- 428 Vinewood St
- 423 Maple St
- 2239 3rd St Unit 4
- 532 Chestnut St
- 512 Poplar St
- 254 Cedar St
- 3352 4th St
- 616 Superior Blvd
- 618 Walnut St
- 541 Mulberry St Unit 58
