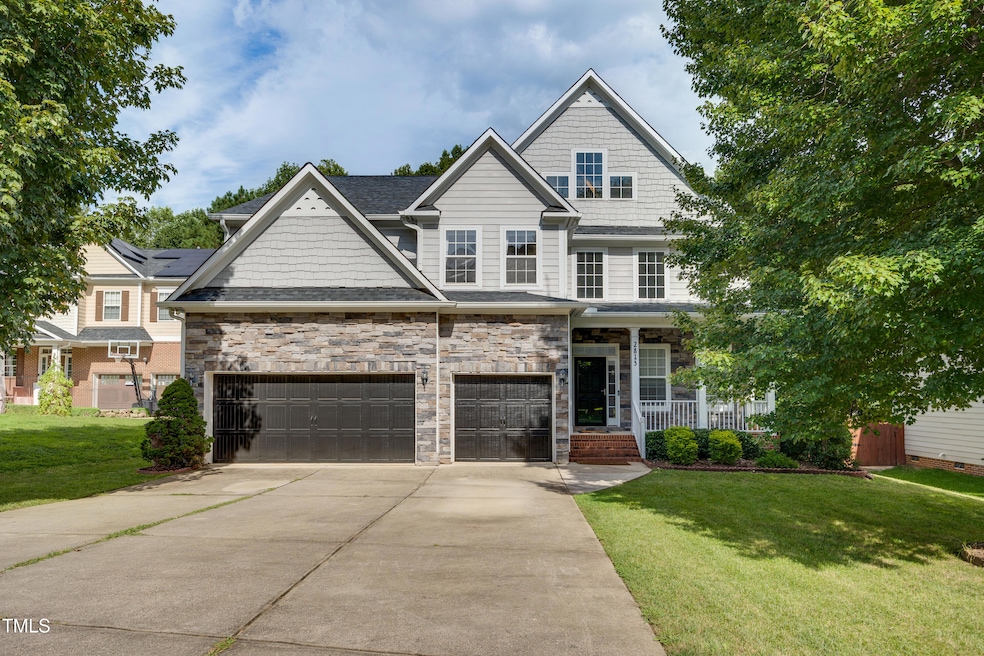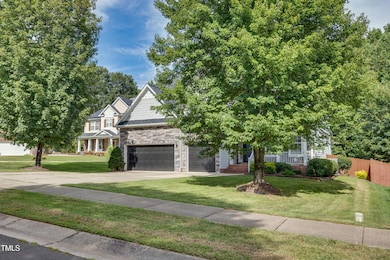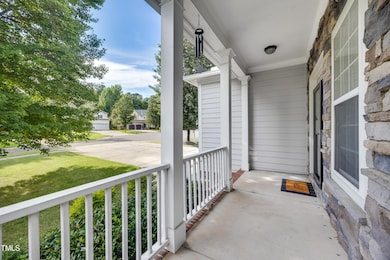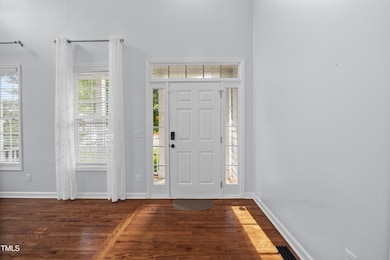2813 Carriage Meadows Dr Wake Forest, NC 27587
Estimated payment $4,124/month
Highlights
- Craftsman Architecture
- Wood Flooring
- Loft
- Heritage High School Rated A
- Main Floor Bedroom
- Mud Room
About This Home
Welcome to 2813 Carriage Meadows Drive, a goregous 5-bedroom, 4-bath home tucked on a quiet cul-de-sac in the sought-after Margots Pond community.
Step inside to a dramatic two-story foyer and living room filled with natural light. Entertain in the formal dining room with trey ceiling, or gather in the spacious family room featuring a gas fireplace and custom built-ins. The open kitchen with eat-in area makes daily living and hosting seamless.
A main-floor guest suite with full bath provides flexibility, while upstairs the large primary suite offers a true retreat with trey ceiling, spa-like bath, and oversized walk-in closet. Additional bedrooms, a bonus loft, and well-designed baths provide space for everyone.
Practical touches include an oversized garage with epoxy flooring and workbench, ample storage, and a screened porch overlooking the 0.34-acre lot.
Located minutes from shopping and dining, this home combines convenience with community charm.
Home Details
Home Type
- Single Family
Est. Annual Taxes
- $6,358
Year Built
- Built in 2005
HOA Fees
- $30 Monthly HOA Fees
Parking
- 3 Car Attached Garage
Home Design
- Craftsman Architecture
- Shingle Roof
Interior Spaces
- 4,242 Sq Ft Home
- 2-Story Property
- Fireplace
- Mud Room
- Family Room
- Dining Room
- Loft
- Wood Flooring
- Crawl Space
- Laundry Room
Bedrooms and Bathrooms
- 5 Bedrooms
- Main Floor Bedroom
- Primary bedroom located on second floor
- 4 Full Bathrooms
Schools
- Forest Pines Elementary School
- Wake Forest Middle School
- Heritage High School
Additional Features
- 0.34 Acre Lot
- Forced Air Heating and Cooling System
Community Details
- Association fees include ground maintenance
- Margot's Pond Hoa/ Sentry Management Association, Phone Number (919) 790-8000
- Margots Pond Subdivision
Listing and Financial Details
- Assessor Parcel Number 1739966020
Map
Home Values in the Area
Average Home Value in this Area
Tax History
| Year | Tax Paid | Tax Assessment Tax Assessment Total Assessment is a certain percentage of the fair market value that is determined by local assessors to be the total taxable value of land and additions on the property. | Land | Improvement |
|---|---|---|---|---|
| 2025 | -- | $663,400 | $85,000 | $578,400 |
| 2024 | $6,334 | $663,400 | $85,000 | $578,400 |
| 2023 | $4,888 | $418,942 | $55,000 | $363,942 |
| 2022 | $4,689 | $418,942 | $55,000 | $363,942 |
| 2021 | $4,607 | $418,942 | $55,000 | $363,942 |
| 2020 | $4,607 | $418,942 | $55,000 | $363,942 |
| 2019 | $4,371 | $350,709 | $48,000 | $302,709 |
| 2018 | $4,139 | $350,709 | $48,000 | $302,709 |
| 2017 | $4,001 | $350,709 | $48,000 | $302,709 |
| 2016 | $3,950 | $350,709 | $48,000 | $302,709 |
| 2015 | $4,216 | $369,843 | $50,000 | $319,843 |
| 2014 | -- | $369,843 | $50,000 | $319,843 |
Property History
| Date | Event | Price | List to Sale | Price per Sq Ft | Prior Sale |
|---|---|---|---|---|---|
| 08/29/2025 08/29/25 | For Sale | $675 | -99.9% | $0 / Sq Ft | |
| 12/15/2023 12/15/23 | Off Market | $625,000 | -- | -- | |
| 07/19/2022 07/19/22 | Sold | $625,000 | 0.0% | $148 / Sq Ft | View Prior Sale |
| 06/25/2022 06/25/22 | Pending | -- | -- | -- | |
| 06/15/2022 06/15/22 | Price Changed | $625,000 | -3.7% | $148 / Sq Ft | |
| 05/19/2022 05/19/22 | For Sale | $649,000 | -- | $154 / Sq Ft |
Purchase History
| Date | Type | Sale Price | Title Company |
|---|---|---|---|
| Warranty Deed | $625,000 | None Listed On Document | |
| Warranty Deed | $322,000 | None Available | |
| Quit Claim Deed | -- | None Available | |
| Warranty Deed | $312,500 | -- |
Mortgage History
| Date | Status | Loan Amount | Loan Type |
|---|---|---|---|
| Previous Owner | $257,600 | New Conventional |
Source: Doorify MLS
MLS Number: 10118663
APN: 1739.02-96-6020-000
- 9500 Ligon Mill Rd
- 2944 Carriage Meadows Dr
- 9528 White Carriage Dr
- 9824 San Remo Place
- 1031 Greenhow Ln
- 1013 Lightfoot Ct
- 9405 Philbeck Ln
- 10016 Porto Fino Ave
- 9249 Kitchin Farms Way Unit 432
- 9237 Kitchin Farms Way Unit 429
- Plan 1155 at Richland Reserve
- Plan 1601 Modeled at Richland Reserve
- Plan 1359 Modeled at Richland Reserve
- 3333 Mountain Hill Dr
- 10555 Brookside Reserve Rd
- 10551 Brookside Reserve Rd
- 10605 Brookside Reserve Rd
- 10609 Brookside Reserve Rd
- 5321 Old Jones Rd
- 10608 Brookside Reserve Rd
- 9309 Doss Ct
- 2611 Moonbow Trail
- 9827 Sovereign Way
- 10544 Brookside Reserve Rd
- 1521 Lindenberg Square
- 1525 Lindenberg Square
- 1910 Capital Creek Dr
- 11201 Tidewater Ln
- 1747 Alexander Springs Ln
- 11100 Madison Elm Ln
- 8104 Stone Bridge Ct
- 8701 Poteat Dr
- 14114 Chriswick House Ln
- 14411 Callaway Gap Rd
- 3104 Gross Ave
- 11100 Beckstone Way
- 457 Stone Monument Dr
- 2808 Gross Ave
- 1120 Meridian Branch Dr
- 916 Sugar Gap Rd







