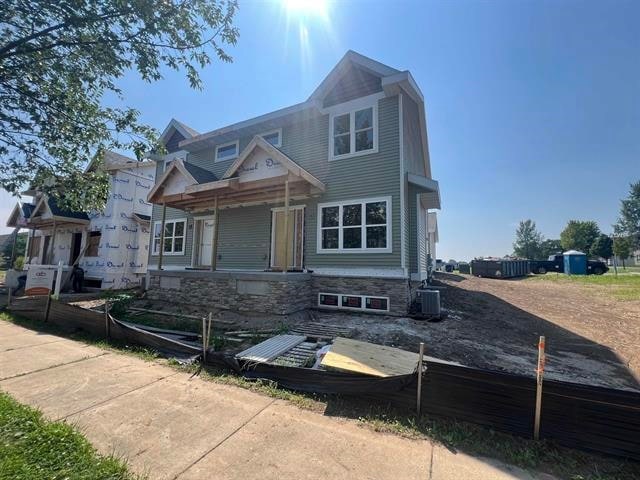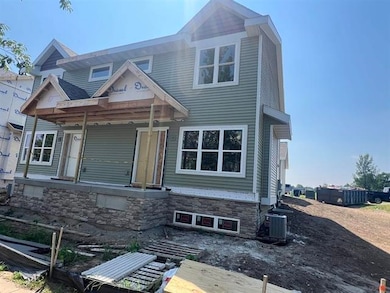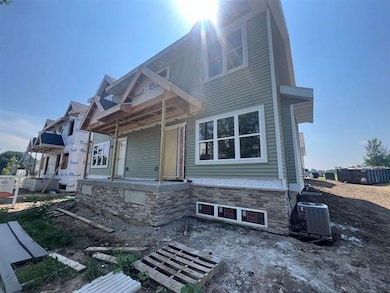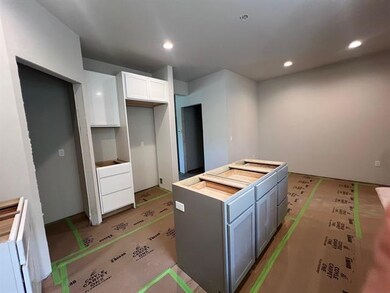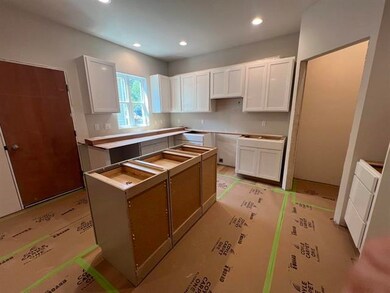
2813 Crinkle Root Dr Fitchburg, WI 53711
Estimated payment $3,240/month
Highlights
- Open Floorplan
- Contemporary Architecture
- Great Room
- West High School Rated A
- Wood Flooring
- 2-minute walk to Swan Creek Park
About This Home
Condo Fee $402.81/year. Est completion 9/1. Welcome home to gorgeous style + no maintenance. New Swan Creek 3BR/3.5BA, two-story town home featuring elegant finishes + roomy space to entertain family & friends. The main level is perfect for relaxing w/ high ceilings, LVT flooring & electric fireplace. Chef's kitchen w/ electric range, hood vent, quartz, walk-in pantry, breakfast bar + dining nook. Step out to your patio for grilling + chilling or relax on your front covered porch. Upstairs are 2 large, bright bedrooms EACH w/ their own en suite bath + walk-in closets. Downstairs boasts another great rm, 3rd BR/office/workout room w/ egress window, and full bathroom. Enjoy a finished 2 car garage with no steps into the home! Close by park, bike trails, convenience store and The Rusty Bee!
Listing Agent
Coldwell Banker Real Estate Group Brokerage Phone: 608-422-2820 License #60198-90 Listed on: 07/24/2025

Home Details
Home Type
- Single Family
Year Built
- Built in 2025 | Under Construction
Lot Details
- 2,614 Sq Ft Lot
- Property is zoned PDD-SIT
Home Design
- Contemporary Architecture
- Poured Concrete
- Vinyl Siding
- Stone Exterior Construction
- Radon Mitigation System
Interior Spaces
- 2-Story Property
- Open Floorplan
- Electric Fireplace
- Low Emissivity Windows
- Great Room
- Wood Flooring
Kitchen
- Breakfast Bar
- Oven or Range
- Microwave
- Dishwasher
- ENERGY STAR Qualified Appliances
- Kitchen Island
- Disposal
Bedrooms and Bathrooms
- 3 Bedrooms
- Split Bedroom Floorplan
- Walk-In Closet
- Primary Bathroom is a Full Bathroom
- Bathtub and Shower Combination in Primary Bathroom
- Bathtub
Finished Basement
- Basement Fills Entire Space Under The House
- Sump Pump
- Basement Windows
Parking
- 2 Car Attached Garage
- Garage Door Opener
Schools
- Forest Edge Elementary School
- Oregon Middle School
- Oregon High School
Utilities
- Forced Air Cooling System
- Water Softener
- High Speed Internet
- Cable TV Available
Additional Features
- Ramped or Level from Garage
- Patio
Community Details
- Built by CLE Consulting
- Inspiration At Swan Creek Subdivision
Map
Home Values in the Area
Average Home Value in this Area
Property History
| Date | Event | Price | Change | Sq Ft Price |
|---|---|---|---|---|
| 07/24/2025 07/24/25 | For Sale | $495,900 | -- | $280 / Sq Ft |
Similar Homes in Fitchburg, WI
Source: South Central Wisconsin Multiple Listing Service
MLS Number: 2005179
- 2811 Crinkle Root Dr
- 5215 Sassafras Dr
- 5217 Sassafras Dr
- 5219 Sassafras Dr
- 5221 Sassafras Dr
- 5192 Sassafras Dr Unit 311
- 5192 Sassafras Dr Unit 110
- 5196 Sassafras Dr Unit 313
- 2803 Crinkle Root Dr
- 2805 Crinkle Root Dr
- 2815 Crinkle Root Dr
- 2817 Crinkle Root Dr
- 5220 Teaberry Ln
- 14 S Gardens Way
- 5194 Sassafras Dr Unit 103
- 5194 Sassafras Dr Unit 211
- 5194 Sassafras Dr Unit 209
- 62 S Gardens Way
- 30 S Gardens Way
- 73 S Gardens Way Unit 215
- 5160 E Cheryl Pkwy
- 5121 E Cheryl Pkwy
- 2899 Bulwer Ln
- 5126 Lacy Rd
- 5123 Central Park Place
- 2676 N Park Ln
- 5115-5117 Central Park Place
- 5128 Lacy Rd
- 2635-2679 Botanical Dr
- 2692 Botanical Dr
- 5351 Nobel Dr
- 3620 Breckenridge Ct
- 4832 Lacy Rd
- 2557 Tullamore St
- 4888 Brassica Rd
- 1300 Post Rd
- 4885 Arugula Rd Unit 4885
- 2886 Endive Dr
- 2837 Frisee Dr
- 2302 High Ridge Trail
