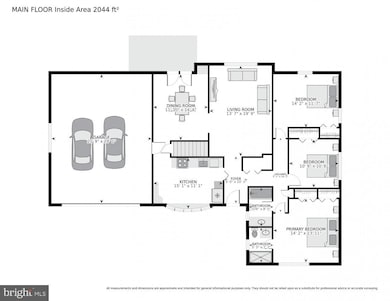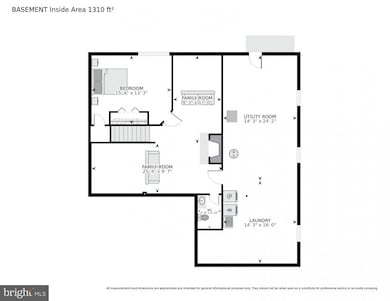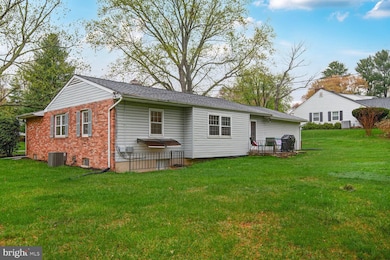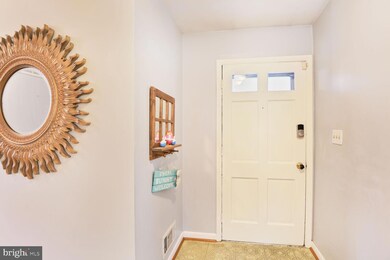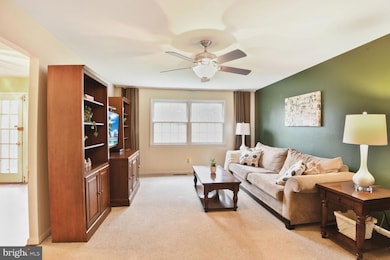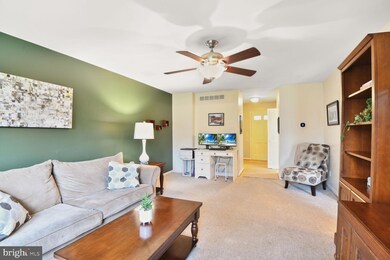
2813 Deerfield Dr Ellicott City, MD 21043
Estimated payment $3,899/month
Highlights
- 0.46 Acre Lot
- Rambler Architecture
- Main Floor Bedroom
- Hollifield Station Elementary School Rated A-
- Wood Flooring
- Attic
About This Home
Are you dreaming of living in an established neighborhood with wide tree lined streets, large lots, mature landscaped yards, excellent community spirit, close to nature yet also minutes from parks, restaurants, shopping and major commuting routes? Your dream is about to come true here in Chestnut Hill Estates in this solid brick home with real hardwood floors, traditional floor plan offering 3 bedrooms on the main level, large kitchen, big windows with views of the large level lot shaded by mature trees, a charming stone patio off the dining room, lower level with a masonry fireplace, den in the lower level with a closet, tons of storage, and an over-sized two car garage. This home offers almost 3000 sq. ft. of space and is heated with toasty natural gas (full HVAC replacement approximately 3 years ago). The roof was replaced two years ago 2023. Brand new natural gas water heater 2025. New insulated garage door 2024. One year home warranty offered. Ready for the next lucky owner. They don't build homes like this anymore.
Listing Agent
Long & Foster Real Estate, Inc. License #0225261097 Listed on: 04/12/2025

Home Details
Home Type
- Single Family
Est. Annual Taxes
- $6,915
Year Built
- Built in 1966
Lot Details
- 0.46 Acre Lot
- Property is zoned R20
Parking
- 2 Car Attached Garage
- Front Facing Garage
Home Design
- Rambler Architecture
- Block Foundation
- Frame Construction
- Asphalt Roof
Interior Spaces
- Property has 2 Levels
- Built-In Features
- Chair Railings
- Ceiling Fan
- Fireplace Mantel
- Brick Fireplace
- Double Hung Windows
- Window Screens
- French Doors
- Formal Dining Room
- Attic
Kitchen
- Eat-In Kitchen
- Stove
- Ice Maker
- Dishwasher
- Disposal
Flooring
- Wood
- Carpet
- Ceramic Tile
- Vinyl
Bedrooms and Bathrooms
- 3 Main Level Bedrooms
Laundry
- Laundry on lower level
- Dryer
- Washer
Partially Finished Basement
- Basement Fills Entire Space Under The House
- Walk-Up Access
- Interior and Exterior Basement Entry
- Sump Pump
- Basement with some natural light
Home Security
- Storm Windows
- Storm Doors
- Carbon Monoxide Detectors
- Fire and Smoke Detector
Outdoor Features
- Patio
- Porch
Schools
- Hollifield Station Elementary School
- Patapsco Middle School
- Mt. Hebron High School
Utilities
- Central Air
- Back Up Gas Heat Pump System
- Vented Exhaust Fan
- Natural Gas Water Heater
Community Details
- No Home Owners Association
- Chestnut Hill Estates Subdivision
Listing and Financial Details
- Tax Lot 14
- Assessor Parcel Number 1402245795
Map
Home Values in the Area
Average Home Value in this Area
Tax History
| Year | Tax Paid | Tax Assessment Tax Assessment Total Assessment is a certain percentage of the fair market value that is determined by local assessors to be the total taxable value of land and additions on the property. | Land | Improvement |
|---|---|---|---|---|
| 2024 | $6,892 | $439,200 | $239,400 | $199,800 |
| 2023 | $6,433 | $418,467 | $0 | $0 |
| 2022 | $6,107 | $397,733 | $0 | $0 |
| 2021 | $5,832 | $377,000 | $195,400 | $181,600 |
| 2020 | $5,832 | $377,000 | $195,400 | $181,600 |
| 2019 | $5,832 | $377,000 | $195,400 | $181,600 |
| 2018 | $5,630 | $384,600 | $186,600 | $198,000 |
| 2017 | $5,434 | $384,600 | $0 | $0 |
| 2016 | -- | $358,867 | $0 | $0 |
| 2015 | -- | $346,000 | $0 | $0 |
| 2014 | -- | $346,000 | $0 | $0 |
Property History
| Date | Event | Price | Change | Sq Ft Price |
|---|---|---|---|---|
| 07/01/2025 07/01/25 | For Sale | $579,980 | -3.3% | $268 / Sq Ft |
| 04/12/2025 04/12/25 | For Sale | $599,980 | -- | $278 / Sq Ft |
Purchase History
| Date | Type | Sale Price | Title Company |
|---|---|---|---|
| Deed | -- | -- | |
| Deed | $440,000 | -- | |
| Deed | $440,000 | -- |
Mortgage History
| Date | Status | Loan Amount | Loan Type |
|---|---|---|---|
| Open | $165,000 | New Conventional | |
| Previous Owner | $140,000 | Purchase Money Mortgage | |
| Closed | -- | No Value Available |
Similar Homes in Ellicott City, MD
Source: Bright MLS
MLS Number: MDHW2051844
APN: 02-245795
- 8415 Church Lane Rd
- 2992 Normandy Dr
- 2917 Chestnut Hill Dr
- 2932 Rogers Ave
- 8580 Sunell Ln
- 2796 Rogers Ave
- 8370 Governor Run
- 8507 Old Frederick Rd
- 2550 Kensington Gardens
- 2520 Kensington Gardens Unit 403
- 2736 Westminster Rd
- 8421 Old Frederick Rd
- 3257 Sonia Trail
- 3157 Sonia Trail
- 2500 Kensington Gardens
- 2773 Westminster Rd
- 8910 Wilton Ave
- 8839 Hawthorne Ct
- 8643 Ridge Rd
- 3310 Honey Bee Ct
- 8356 Baltimore National Pike
- 3005 Oak Green Cir
- 3182 Normandy Woods Dr
- 8120 Randolph Way
- 8732 Town And Country Blvd
- 3179 Sonia Trail
- 8105 Kyne Millers Way
- 3211 Halcyon Ct
- 3421 Sonia Trail
- 3318 Hibiscus Ct
- 8719 Ridge Rd
- 3423 Orange Grove Ct
- 840 Oella Ave
- 947 Oella Ave
- 3050 Milltowne Dr
- 3760 Bonnybridge Place
- 10 Three Willows Ct
- 8 Poolside Ct
- 7610 Reserve Cir
- 2003 Ivory Brook Rd

