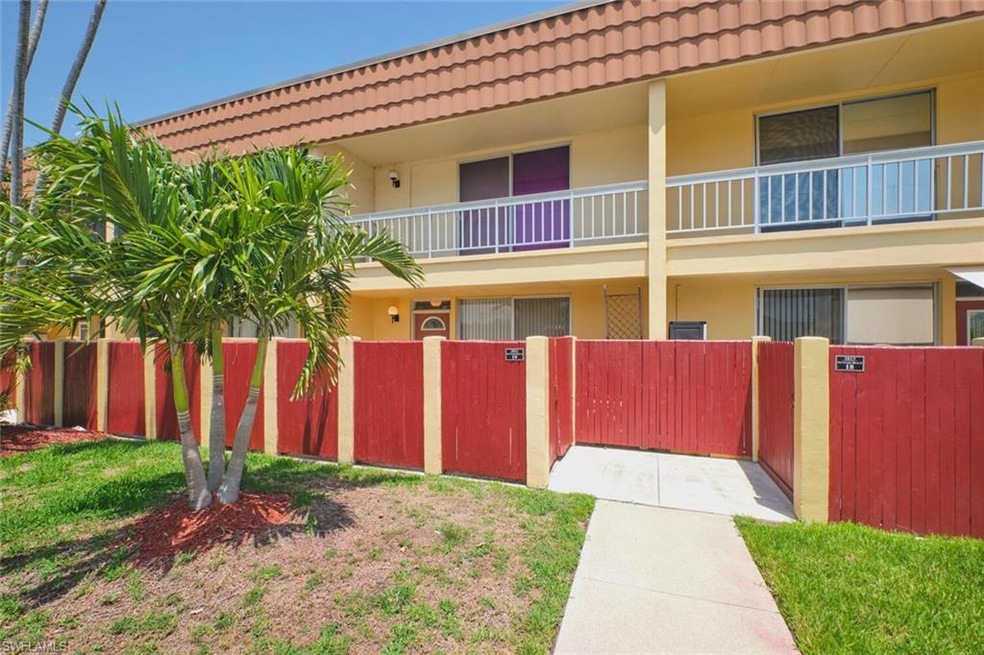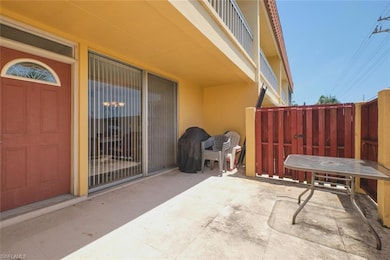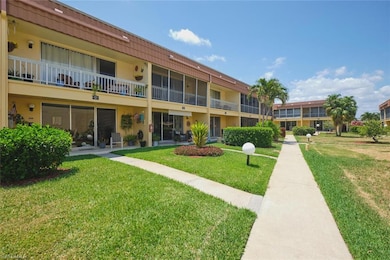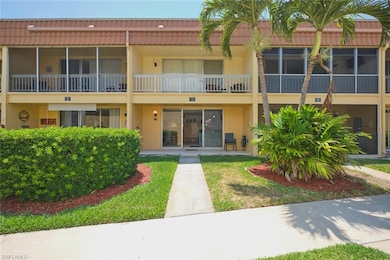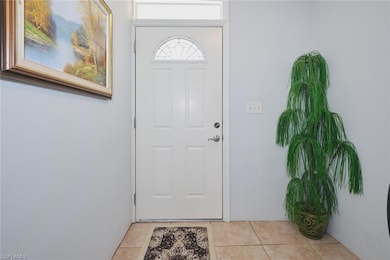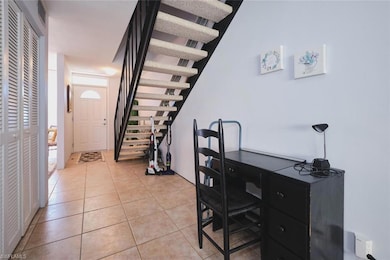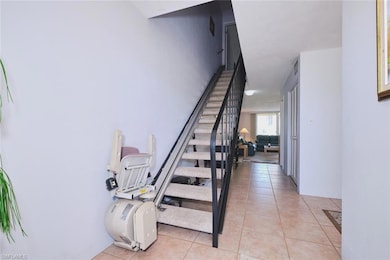
2813 Del Prado Blvd S Unit A19 Cape Coral, FL 33904
Caloosahatchee NeighborhoodEstimated payment $1,458/month
Highlights
- Lanai
- Pool View
- Formal Dining Room
- Cape Elementary School Rated A-
- Community Pool
- Balcony
About This Home
PRICED FOR QUICK SALE! Lowest price listing in the community. Tucked into a 55+ community along the convenient Del Prado S corridor, this 2-bedroom, 2.5-bath townhome blends comfort, charm, and decades of loving care—AND NOT IN A FLOOD ZONE. With 1,444 square feet of thoughtfully maintained living space, it features a galley-style kitchen that connects the dining area to a spacious living room, perfect for everyday living and easy entertaining. Newer kitchen appliances and newer washer and dryer. While the home hasn’t undergone extensive cosmetic updates, it has been so meticulously maintained over the years that it feels timeless—clean, cared for, and full of character. Every space reflects the pride of long-term ownership, offering a solid foundation for someone who values quality and charm, with the opportunity to personalize at their own pace. Start your mornings with a cup of coffee on the master bedroom balcony or lanai as the sun rises over the pool. In the evenings, pour a glass of wine and watch the sky fade to dusk from your front-facing balcony—this east-west orientation captures the best of both golden hours. A private courtyard entry welcomes you home, and your assigned parking spot is conveniently located just steps from the walkway and you can see your car from your lanai. This townhome has been in the same family since 1973 and shows true pride of ownership, with updates that include a remodeled half bath, a chair lift for added accessibility, (a value of over $10,000!) and new roof and AC systems installed after Hurricane Ian. Centrally located and close to everything—shopping, dining, medical services, and more—this home offers not just convenience, but a lifestyle of ease, warmth, and community.
Townhouse Details
Home Type
- Townhome
Est. Annual Taxes
- $2,388
Year Built
- Built in 1970
Lot Details
- 9,740 Sq Ft Lot
- East Facing Home
- Privacy Fence
- Fenced
HOA Fees
- $415 Monthly HOA Fees
Home Design
- Turnkey
- Flat Roof Shape
- Concrete Block With Brick
- Stucco
Interior Spaces
- 1,444 Sq Ft Home
- 2-Story Property
- Ceiling Fan
- Single Hung Windows
- Sliding Windows
- Formal Dining Room
- Pool Views
Kitchen
- Range
- Microwave
- Dishwasher
- Disposal
Flooring
- Carpet
- Tile
Bedrooms and Bathrooms
- 2 Bedrooms
- Primary Bedroom Upstairs
- Shower Only
Laundry
- Dryer
- Washer
Home Security
Parking
- 1 Parking Garage Space
- Guest Parking
Outdoor Features
- Balcony
- Courtyard
- Lanai
Utilities
- Central Heating and Cooling System
- Vented Exhaust Fan
- Sewer Assessments
- Cable TV Available
Listing and Financial Details
- Assessor Parcel Number 32-44-24-C4-0050D.0190
- Tax Block 50D
Community Details
Overview
- 4 Units
- Del Prado Park Townhouses Condo
- Del Prado Park Townhouses Condo Community
Recreation
- Community Pool
Pet Policy
- No Pets Allowed
Additional Features
- Community Barbecue Grill
- Fire and Smoke Detector
Map
Home Values in the Area
Average Home Value in this Area
Tax History
| Year | Tax Paid | Tax Assessment Tax Assessment Total Assessment is a certain percentage of the fair market value that is determined by local assessors to be the total taxable value of land and additions on the property. | Land | Improvement |
|---|---|---|---|---|
| 2024 | $2,388 | $105,223 | -- | -- |
| 2023 | $2,381 | $95,657 | $0 | $0 |
| 2022 | $1,897 | $86,961 | $0 | $0 |
| 2021 | $1,712 | $85,026 | $0 | $85,026 |
| 2020 | $1,583 | $71,868 | $0 | $71,868 |
| 2019 | $1,499 | $71,060 | $0 | $71,060 |
| 2018 | $1,388 | $62,985 | $0 | $62,985 |
| 2017 | $1,319 | $58,948 | $0 | $58,948 |
| 2016 | $1,253 | $55,589 | $0 | $55,589 |
| 2015 | $1,180 | $52,000 | $0 | $52,000 |
| 2014 | $1,050 | $45,300 | $0 | $45,300 |
| 2013 | -- | $51,800 | $0 | $51,800 |
Property History
| Date | Event | Price | Change | Sq Ft Price |
|---|---|---|---|---|
| 05/12/2025 05/12/25 | Price Changed | $155,000 | +6.9% | $107 / Sq Ft |
| 05/10/2025 05/10/25 | For Sale | $145,000 | -- | $100 / Sq Ft |
Purchase History
| Date | Type | Sale Price | Title Company |
|---|---|---|---|
| Interfamily Deed Transfer | -- | Attorney | |
| Interfamily Deed Transfer | -- | None Available |
Similar Homes in Cape Coral, FL
Source: Multiple Listing Service of Bonita Springs-Estero
MLS Number: 225044538
APN: 32-44-24-C4-0050D.0190
- 1627 SE 29th Terrace
- 1626 SE 28th St
- 1514 Shelby Pkwy
- 1610 Cornwallis Pkwy
- 2715 SE 16th Place
- 1433 SE 30th St Unit 37
- 1414 Shelby Pkwy
- 1419 Shelby Pkwy
- 2705 SE 17th Ave
- 1735 SE 29th Ln
- 2717 SE 17th Place
- 1741 SE 29th Ln
- 2832 SE 18th Ave
- 2827 SE 18th Ave
- 1728 Cornwallis Pkwy
- 3013 SE 17th Place
- 2636 SE 18th Ave
- 1316 SE 28th Terrace
- 3110 SE 17th Ave Unit 20
- 1404 SE 30th Terrace
