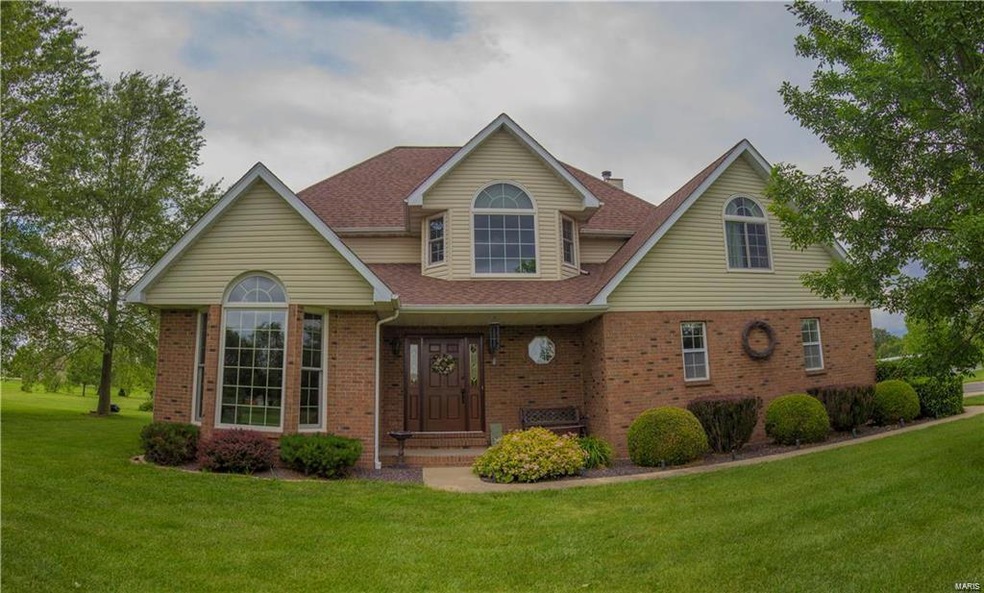
2813 Eiffel Dr Highland, IL 62249
Estimated Value: $438,350 - $466,000
Highlights
- 2.18 Acre Lot
- Wood Flooring
- Separate Shower in Primary Bathroom
- Traditional Architecture
- 2 Car Attached Garage
- Patio
About This Home
As of June 2018Come and check out this BEAUTIFUL, three sided brick, 2 story home... it has so much to offer! This home features some newer hardwood flooring, and a new french door leading out to a nice patio, overlooking 2 beautiful acres. The fireplace in the living room has a gas insert, but can also be wood burning. The eat in kitchen has tons of cabinets, a pantry, and new quartz counter-tops. Appliances are also included. Upstairs are four spacious bedrooms, one of which is the master. It includes a master bath with separate soaking tub/shower. There is also a sitting room or an office in the loft area upstairs. Roof installed in 2015, and Anderson windows were installed in the front of the home in 2015. Truly a home not to miss, schedule a showing today! All information was taken from Madison County, buyer to verify. 24 HOUR NOTICE FOR SHOWING REQUESTS
Last Agent to Sell the Property
Equity Realty Group, LLC License #475127899 Listed on: 03/27/2018
Home Details
Home Type
- Single Family
Est. Annual Taxes
- $6,941
Year Built
- Built in 1994
Lot Details
- 2.18 Acre Lot
- Level Lot
Parking
- 2 Car Attached Garage
- Side or Rear Entrance to Parking
Home Design
- Traditional Architecture
- Brick Exterior Construction
- Vinyl Siding
Interior Spaces
- 2-Story Property
- Central Vacuum
- Wood Burning Fireplace
- Gas Fireplace
- Entrance Foyer
- Family Room
- Living Room with Fireplace
- Finished Basement Bathroom
Kitchen
- Electric Oven or Range
- Microwave
- Dishwasher
Flooring
- Wood
- Partially Carpeted
Bedrooms and Bathrooms
- 4 Bedrooms
- Dual Vanity Sinks in Primary Bathroom
- Separate Shower in Primary Bathroom
Laundry
- Dryer
- Washer
Outdoor Features
- Patio
- Shed
Schools
- Highland Dist 5 Elementary And Middle School
- Highland School
Utilities
- Forced Air Heating and Cooling System
- Propane
- Gas Water Heater
- Septic System
Listing and Financial Details
- Assessor Parcel Number 02-1-18-28-04-401-005.010
Ownership History
Purchase Details
Home Financials for this Owner
Home Financials are based on the most recent Mortgage that was taken out on this home.Similar Homes in Highland, IL
Home Values in the Area
Average Home Value in this Area
Purchase History
| Date | Buyer | Sale Price | Title Company |
|---|---|---|---|
| Spilker Andrew R | $278,000 | Community Title |
Mortgage History
| Date | Status | Borrower | Loan Amount |
|---|---|---|---|
| Open | Spilker Andrew R | $288,379 | |
| Closed | Spilker Andrew R | $285,185 | |
| Closed | Spilker Andrew R | $287,174 | |
| Previous Owner | Phalen Daniel E | $123,590 | |
| Previous Owner | Phalen Daniel E | $25,000 | |
| Previous Owner | Phalen Daniel E | $132,400 |
Property History
| Date | Event | Price | Change | Sq Ft Price |
|---|---|---|---|---|
| 06/18/2018 06/18/18 | Sold | $278,000 | -0.7% | $90 / Sq Ft |
| 06/01/2018 06/01/18 | Pending | -- | -- | -- |
| 03/27/2018 03/27/18 | For Sale | $279,900 | -- | $90 / Sq Ft |
Tax History Compared to Growth
Tax History
| Year | Tax Paid | Tax Assessment Tax Assessment Total Assessment is a certain percentage of the fair market value that is determined by local assessors to be the total taxable value of land and additions on the property. | Land | Improvement |
|---|---|---|---|---|
| 2023 | $6,941 | $122,500 | $12,420 | $110,080 |
| 2022 | $6,941 | $113,130 | $11,470 | $101,660 |
| 2021 | $6,266 | $105,020 | $10,650 | $94,370 |
| 2020 | $6,065 | $101,050 | $10,250 | $90,800 |
| 2019 | $5,916 | $97,570 | $9,900 | $87,670 |
| 2018 | $5,922 | $92,590 | $9,390 | $83,200 |
| 2017 | $5,857 | $92,590 | $9,390 | $83,200 |
| 2016 | $5,916 | $92,590 | $9,390 | $83,200 |
| 2015 | $5,740 | $91,630 | $9,290 | $82,340 |
| 2014 | $5,740 | $91,630 | $9,290 | $82,340 |
| 2013 | $5,740 | $91,630 | $9,290 | $82,340 |
Agents Affiliated with this Home
-
Kris Dempsey

Seller's Agent in 2018
Kris Dempsey
Equity Realty Group, LLC
(618) 567-7531
73 in this area
168 Total Sales
-
Timothy Thompson

Buyer's Agent in 2018
Timothy Thompson
Worth Clark Realty
(618) 791-9073
2 in this area
215 Total Sales
Map
Source: MARIS MLS
MLS Number: MIS18022614
APN: 02-1-18-28-04-401-005.010
- 0 Augusta Estates Subdivision Unit 23020334
- 1 State Hwy 160
- 13122 Fawn Creek Rd
- 10 Falcon Dr
- 90 Elizabeth Terrace
- 40 Jason's Pointe
- 0 Prestige Estates Subdivision Unit 23020340
- 1015 Helvetia Dr
- 1703 Main St
- 2 Bogey Ln
- 70 Sunfish Dr
- 719 Washington St
- 1701 Spruce St
- 2728 Pineview Dr
- 2724 Pineview Dr
- 2720 Pineview Dr
- 1308 13th St
- 1213 13th St
- 2600 Pine View Dr
- 2731 Pine View Dr
- 2813 Eiffel Dr
- 2807 Eiffel Dr
- 2920 Campanile Dr
- 2812 Eiffel Dr
- 2819 Eiffel Dr
- 2914 Campanile Dr
- 2818 Eiffel Dr
- 2806 Eiffel Dr
- 2806 Eiffel Dr
- 2800 Eiffel Dr
- 2905 Campanile Dr
- 2921 Campanile Dr
- 2915 Campanile Dr
- 2928 Campanile Dr
- 2927 Campanile Dr
- 13057 Winu Dr
- 2911 Campanile Dr
- 4 Sunshine Ln
- 5 Sunshine Ln
- 12004 Tower Parke Dr
