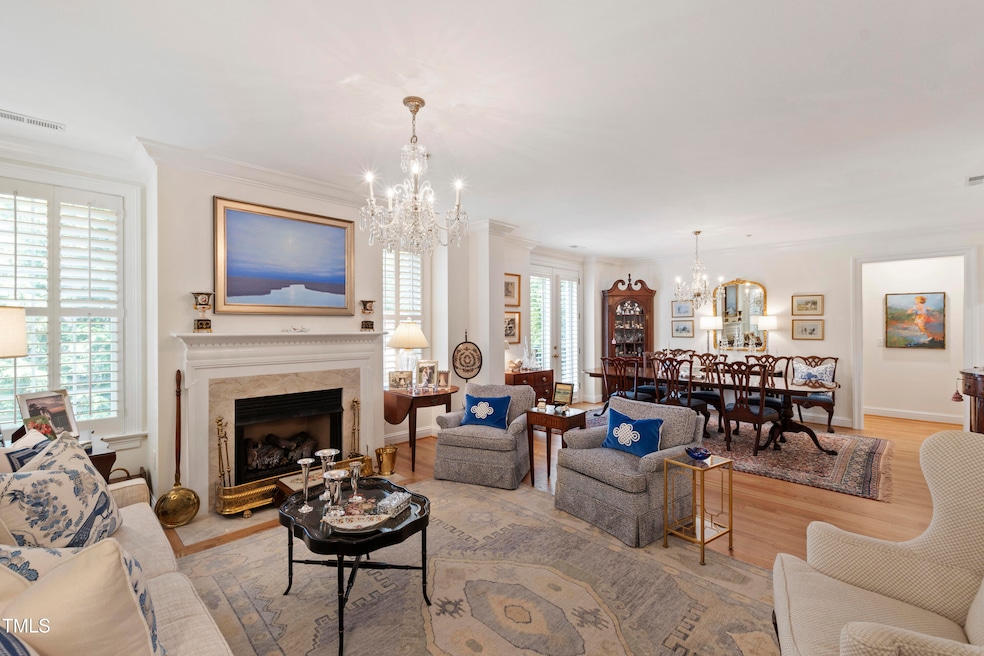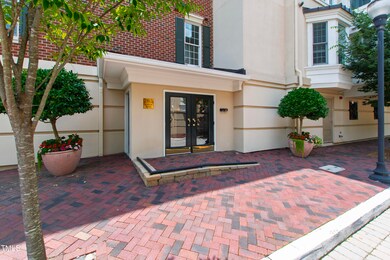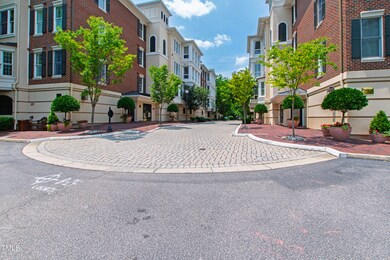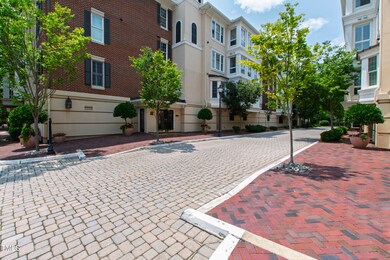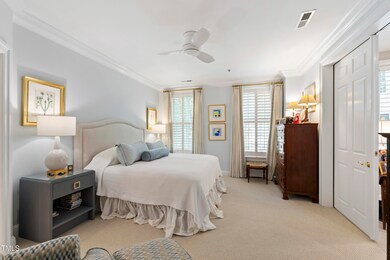
2813 Market Bridge Ln Unit 104 Raleigh, NC 27608
Estimated payment $9,208/month
Highlights
- Fitness Center
- Electric Gate
- Transitional Architecture
- Lacy Elementary Rated A
- Clubhouse
- Wood Flooring
About This Home
Here is your opportunity to own one of the premier residences in the highly sought-after Gardens on Glenwood. This light-filled, end-unit flat has been thoughtfully and tastefully upgraded so no costly renovations are needed. The beautifully remodeled kitchen features elegant quartz countertops and opens seamlessly to the family room, creating an inviting space for both entertaining and everyday living. Oak hardwood flooring has been added, enhancing the home's warmth and character. The open-concept layout includes two spacious gathering areas and a dining/living room space that encourages a relaxed, casual lifestyle. Large windows on three sides flood the home with natural light, offering a bright and welcoming atmosphere. The expansive primary suite is a true retreat, featuring a graciously updated bath with quartz countertops, a double vanity, a soaking tub, and a separate shower. An adjoining home office, with abundant natural light, provides a peaceful and productive workspace. From top to bottom, this residence exudes comfort, sophistication, and impeccable style. Welcome home!
Property Details
Home Type
- Condominium
Est. Annual Taxes
- $8,156
Year Built
- Built in 2002 | Remodeled
Lot Details
- End Unit
- 1 Common Wall
- Garden
HOA Fees
- $986 Monthly HOA Fees
Parking
- 2 Car Attached Garage
- Inside Entrance
- Electric Gate
- Secured Garage or Parking
- Assigned Parking
Home Design
- Transitional Architecture
- Traditional Architecture
- Brick Veneer
- Rubber Roof
- Stucco
Interior Spaces
- 2,370 Sq Ft Home
- 1-Story Property
- Built-In Features
- Bookcases
- Smooth Ceilings
- High Ceiling
- Recessed Lighting
- Plantation Shutters
- Entrance Foyer
- Family Room
- Combination Dining and Living Room
- Breakfast Room
- Sun or Florida Room
- Laundry Room
Kitchen
- Convection Oven
- Electric Oven
- Gas Cooktop
- Microwave
- Quartz Countertops
- Disposal
Flooring
- Wood
- Carpet
Bedrooms and Bathrooms
- 2 Bedrooms
- Walk-In Closet
- Double Vanity
- Soaking Tub
Accessible Home Design
- Accessible Common Area
- Accessible Approach with Ramp
- Accessible Entrance
Outdoor Features
- Outdoor Storage
Schools
- Lacy Elementary School
- Oberlin Middle School
- Broughton High School
Utilities
- Forced Air Zoned Heating and Cooling System
- Heating System Uses Natural Gas
- Vented Exhaust Fan
- Gas Water Heater
Listing and Financial Details
- Assessor Parcel Number 1705022013
Community Details
Overview
- Association fees include insurance, ground maintenance
- Gardens On Glenwood Association, Phone Number (919) 788-9911
- Gardens On Glenwood Subdivision
- Maintained Community
- Community Parking
Amenities
- Clubhouse
- Elevator
Recreation
- Fitness Center
- Community Pool
Security
- Card or Code Access
Map
Home Values in the Area
Average Home Value in this Area
Tax History
| Year | Tax Paid | Tax Assessment Tax Assessment Total Assessment is a certain percentage of the fair market value that is determined by local assessors to be the total taxable value of land and additions on the property. | Land | Improvement |
|---|---|---|---|---|
| 2024 | $6,765 | $776,626 | $0 | $776,626 |
| 2023 | $6,292 | $535,925 | $0 | $535,925 |
| 2022 | $5,846 | $535,925 | $0 | $535,925 |
| 2021 | $5,235 | $535,925 | $0 | $535,925 |
| 2020 | $5,139 | $535,925 | $0 | $535,925 |
| 2019 | $5,800 | $498,714 | $0 | $498,714 |
| 2018 | $5,469 | $498,714 | $0 | $498,714 |
| 2017 | $5,208 | $498,714 | $0 | $498,714 |
| 2016 | $5,101 | $498,714 | $0 | $498,714 |
| 2015 | $5,356 | $515,322 | $0 | $515,322 |
| 2014 | $5,079 | $515,322 | $0 | $515,322 |
Property History
| Date | Event | Price | Change | Sq Ft Price |
|---|---|---|---|---|
| 09/04/2025 09/04/25 | Pending | -- | -- | -- |
| 06/09/2025 06/09/25 | For Sale | $1,395,000 | -- | $589 / Sq Ft |
Purchase History
| Date | Type | Sale Price | Title Company |
|---|---|---|---|
| Warranty Deed | $565,000 | None Available | |
| Warranty Deed | $490,000 | None Available |
Mortgage History
| Date | Status | Loan Amount | Loan Type |
|---|---|---|---|
| Open | $452,000 | New Conventional | |
| Previous Owner | $330,000 | Future Advance Clause Open End Mortgage | |
| Previous Owner | $390,000 | Fannie Mae Freddie Mac |
About the Listing Agent

Experience
Gilliam Kittrell is an owner and Vice President of Hodge & Kittrell Sotheby’s International Realty. He is a committed real estate industry veteran with over 45 years of experience in Triangle residential real estate sales. Gilliam believes strongly that each and every client deserves the best possible service and he has dedicated his career toward achieving that goal. “What sets us apart is our commitment to fully represent our clients before, during and after their transaction.
Gilliam's Other Listings
Source: Doorify MLS
MLS Number: 10101930
APN: 1705.17-02-2013-043
- 2721 Glenwood Gardens Ln Unit 302
- 2813 Market Bridge Ln Unit 204
- 2901 Market Bridge Ln Unit 203
- 2701 Glenwood Gardens Ln Unit 106
- 2701 Glenwood Gardens Ln Unit 204
- 2918 Oberlin Rd
- 2721 Cartier Dr
- 109 Edenburgh Rd
- 2722 Wayland Dr
- 2900 Glenanneve Place
- 2729 Cambridge Rd
- 100 Edenburgh Rd Unit 202
- 2710 Cambridge Rd
- 2656 Welham Alley
- 2652 Welham Alley
- 2637 Sidford Alley
- 2641 Sidford Alley
- 2658 Davis St
- 1521 Canterbury Rd
- 2651 Marchmont St
