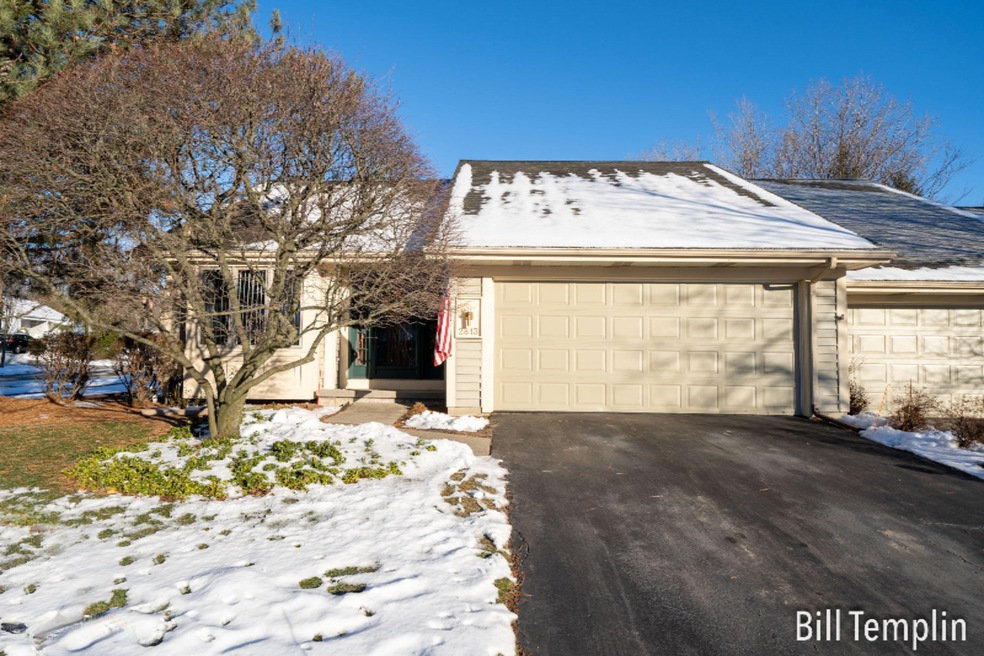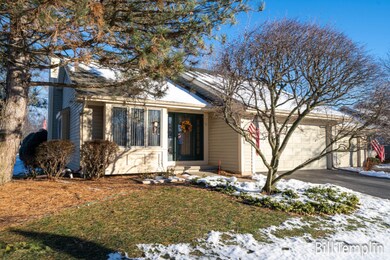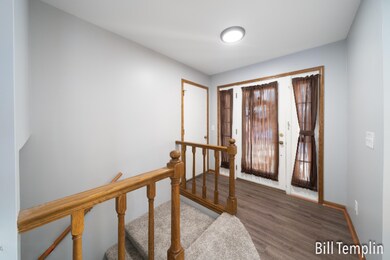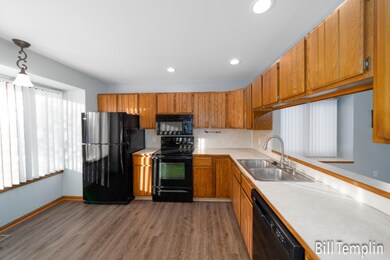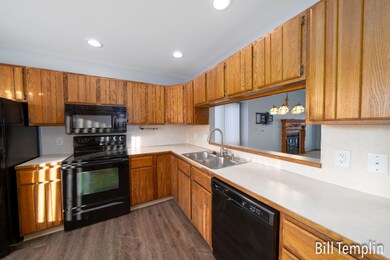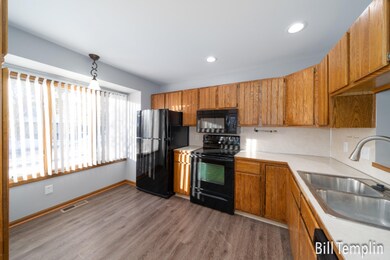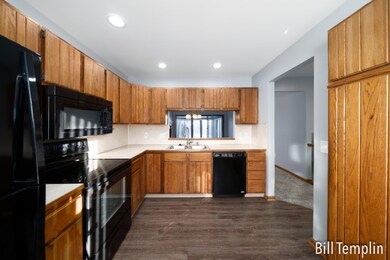
2813 Mulford Dr SE Unit 10 Grand Rapids, MI 49546
Ridgemoor NeighborhoodEstimated Value: $262,000 - $290,000
Highlights
- Wooded Lot
- Corner Lot: Yes
- Eat-In Kitchen
- Sun or Florida Room
- 2 Car Attached Garage
- Attic Fan
About This Home
As of February 2021Two-Bedroom, Two-Bath condo with cathedral ceilings, new carpet and new flooring throughout with fresh painted. Large Living room with fireplace, dining area and 3-season porch off the back of home. New flooring in spacious kitchen with updated appliances. Large master bedroom with huge walk-in closet. Main floor laundry that could be moved to the basement if a buyer would prefer a larger hallway closet. Attached two-stall garage. Finished basement with family room and second full bath as well as large storage room and separate utility room. Nicely landscaped and on a corner to give more privacy and light. Pet's are permitted. Make this your dream home before it slips away. Seller is a licensed real estate broker in the state of Michigan.
Last Agent to Sell the Property
Compass Realty Services License #6501326301 Listed on: 01/12/2021

Property Details
Home Type
- Condominium
Est. Annual Taxes
- $2,696
Year Built
- Built in 1987
Lot Details
- Private Entrance
- Shrub
- Wooded Lot
HOA Fees
- $258 Monthly HOA Fees
Parking
- 2 Car Attached Garage
- Garage Door Opener
Home Design
- Composition Roof
- Vinyl Siding
Interior Spaces
- 1-Story Property
- Ceiling Fan
- Window Screens
- Living Room with Fireplace
- Dining Area
- Sun or Florida Room
- Laminate Flooring
- Basement Fills Entire Space Under The House
- Attic Fan
Kitchen
- Eat-In Kitchen
- Range
- Microwave
- Dishwasher
- Disposal
Bedrooms and Bathrooms
- 2 Main Level Bedrooms
- 2 Full Bathrooms
Laundry
- Laundry on main level
- Dryer
- Washer
Location
- Mineral Rights Excluded
Utilities
- Forced Air Heating and Cooling System
- Heating System Uses Natural Gas
- Natural Gas Water Heater
- High Speed Internet
- Phone Available
- Cable TV Available
Community Details
Overview
- Association fees include water, trash, snow removal, sewer, lawn/yard care
- $50 HOA Transfer Fee
- Mulford Place Condos
Pet Policy
- Pets Allowed
Ownership History
Purchase Details
Home Financials for this Owner
Home Financials are based on the most recent Mortgage that was taken out on this home.Purchase Details
Purchase Details
Purchase Details
Purchase Details
Home Financials for this Owner
Home Financials are based on the most recent Mortgage that was taken out on this home.Purchase Details
Similar Homes in Grand Rapids, MI
Home Values in the Area
Average Home Value in this Area
Purchase History
| Date | Buyer | Sale Price | Title Company |
|---|---|---|---|
| Tett Joseph E | $220,000 | Pathway Title Agency Llc | |
| Rusty E S Llc | -- | None Available | |
| Brophy Lawrence John | $147,000 | None Available | |
| Wise Frank J | -- | None Available | |
| Wise Frank | $156,900 | Fatic | |
| -- | $93,000 | -- |
Mortgage History
| Date | Status | Borrower | Loan Amount |
|---|---|---|---|
| Open | Tett Joseph E | $176,000 | |
| Previous Owner | Brophy Lawrence | $70,000 | |
| Previous Owner | Brouwer Harvard | $141,700 |
Property History
| Date | Event | Price | Change | Sq Ft Price |
|---|---|---|---|---|
| 02/19/2021 02/19/21 | Sold | $220,000 | +1.4% | $116 / Sq Ft |
| 01/25/2021 01/25/21 | Pending | -- | -- | -- |
| 01/12/2021 01/12/21 | For Sale | $217,000 | -- | $115 / Sq Ft |
Tax History Compared to Growth
Tax History
| Year | Tax Paid | Tax Assessment Tax Assessment Total Assessment is a certain percentage of the fair market value that is determined by local assessors to be the total taxable value of land and additions on the property. | Land | Improvement |
|---|---|---|---|---|
| 2024 | $3,510 | $123,700 | $0 | $0 |
| 2023 | $3,561 | $108,900 | $0 | $0 |
| 2022 | $3,381 | $100,400 | $0 | $0 |
| 2021 | $1,749 | $93,600 | $0 | $0 |
| 2020 | $2,594 | $90,100 | $0 | $0 |
| 2019 | $2,656 | $78,000 | $0 | $0 |
| 2018 | $2,575 | $75,200 | $0 | $0 |
| 2017 | $2,512 | $68,900 | $0 | $0 |
| 2016 | $2,524 | $61,000 | $0 | $0 |
| 2015 | $2,405 | $61,000 | $0 | $0 |
| 2013 | -- | $46,800 | $0 | $0 |
Agents Affiliated with this Home
-
William Templin

Seller's Agent in 2021
William Templin
Compass Realty Services
(616) 334-9537
1 in this area
69 Total Sales
-
Doretha Ardoin
D
Buyer's Agent in 2021
Doretha Ardoin
Greenridge Realty (Kentwood)
(616) 375-4869
4 in this area
59 Total Sales
Map
Source: Southwestern Michigan Association of REALTORS®
MLS Number: 21000963
APN: 41-18-10-403-010
- 2409 Ridgecroft Ave SE
- 2658 Golfridge Dr SE
- 2300 Ridgecroft Ave SE
- 2295 Radcliff Cir SE Unit 53
- 2516 Whipperwill Ct SE
- 2335 Delange Dr SE
- 2055 Ridgewood Ave SE
- 2321 S Highland View Cir SE Unit 21
- 2622 W Highland View Cir SE Unit 16
- 2155 Rolling Hills Dr SE
- 2220 Omena Ave SE
- 3217 Westminster Dr SE Unit 69
- 2480 32nd St SE
- 1906 Rosemont Ave SE
- 3272 Cambridge St SE Unit 13
- 2700 Norfolk Rd SE
- 2252 Burton St SE
- 3332 Hampton Downs Dr SE
- 2236 Burton St SE
- 1731 Edgewood Ave SE
- 2813 Mulford Dr SE Unit 10
- 2815 Mulford Dr SE Unit 9
- 0 E Mulford Ct SE
- 25202522 E Mulford Ct SE
- 2827 Mulford Dr SE Unit 8
- 2538 E Mulford Ct SE
- 2806 Mulford Dr SE
- 2779 Mulford Dr SE Unit 35
- 2829 Mulford Dr SE
- 2829 Mulford Dr SE Unit 7
- 2816 Mulford Dr SE Unit 22
- 2804 Mulford Dr SE
- 2818 Mulford Dr SE
- 2818 Mulford Dr SE Unit 21
- 2820 Mulford Dr SE
- 2802 Mulford Dr SE
- 2541 E Mulford Ct SE
- 0 Mulford Dr SE
- 29612963 Mulford Dr SE
- 29152917 Mulford Dr SE
