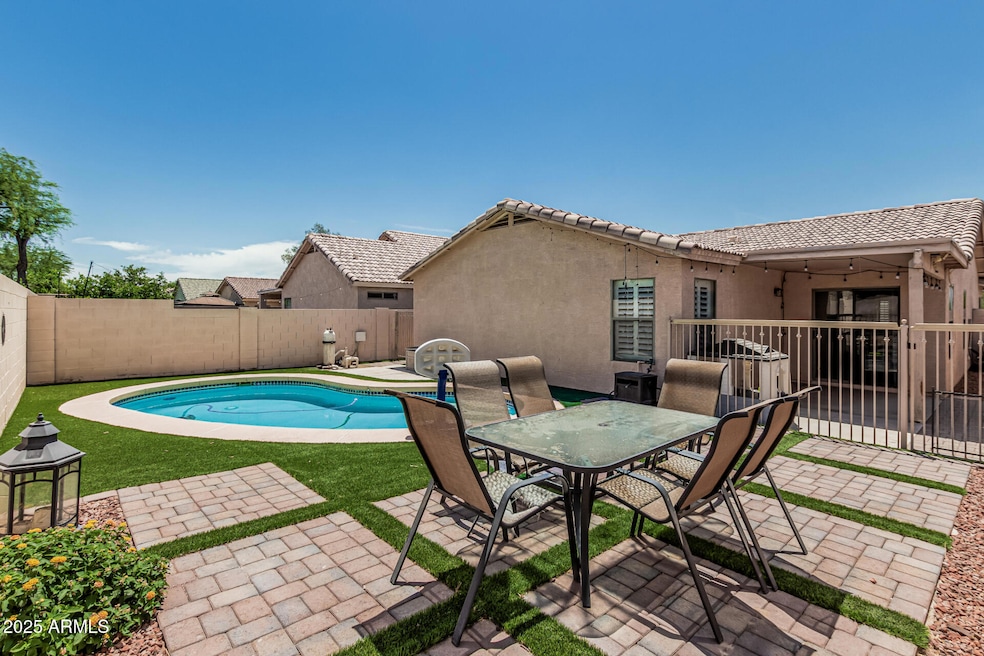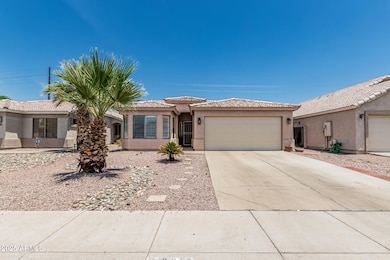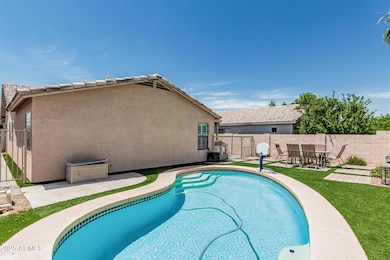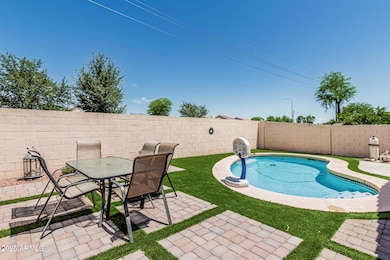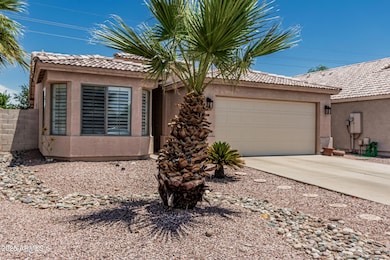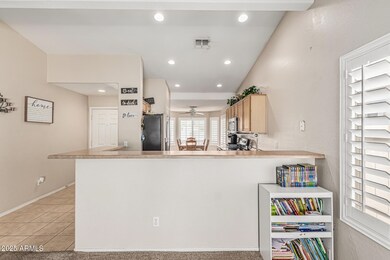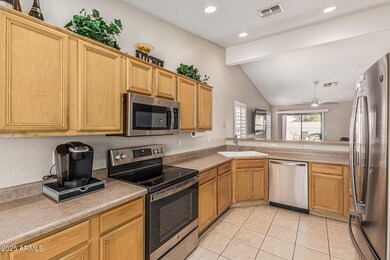
2813 N 107th Dr Avondale, AZ 85392
Crystal Gardens NeighborhoodEstimated payment $2,328/month
Highlights
- Play Pool
- Vaulted Ceiling
- 2 Car Direct Access Garage
- Contemporary Architecture
- Covered patio or porch
- Eat-In Kitchen
About This Home
Welcome home! This beautiful 3-bedroom gem with POOL is THE ONE! Fantastic location near everyday necessities! The interior boasts vaulted ceilings, plantation shutters, ample natural light, sliding doors to the back patio & neutral paint. The homely kitchen showcases oak cabinetry, a spacious peninsula, built-in appliances, and a pantry. The cozy primary bedroom offers a walk-in closet for easy organization and a bathroom with double sinks and a separate shower & tub. Enjoy outdoor living year-round in the backyard, including a covered patio ideal for morning coffee & peaceful evenings, sitting areas with pavers, and a blue pool for an amazing summertime! What's not to love? Make it yours! This home is move in ready! Newer AC, newer carpet!
Home Details
Home Type
- Single Family
Est. Annual Taxes
- $1,684
Year Built
- Built in 2001
Lot Details
- 4,950 Sq Ft Lot
- Desert faces the front of the property
- Block Wall Fence
- Artificial Turf
Parking
- 2 Car Direct Access Garage
- Garage Door Opener
Home Design
- Contemporary Architecture
- Wood Frame Construction
- Tile Roof
- Stucco
Interior Spaces
- 1,493 Sq Ft Home
- 1-Story Property
- Vaulted Ceiling
- Ceiling Fan
- Washer and Dryer Hookup
Kitchen
- Eat-In Kitchen
- Breakfast Bar
- Built-In Microwave
- Laminate Countertops
Flooring
- Carpet
- Tile
Bedrooms and Bathrooms
- 3 Bedrooms
- Primary Bathroom is a Full Bathroom
- 2 Bathrooms
- Dual Vanity Sinks in Primary Bathroom
- Easy To Use Faucet Levers
- Bathtub With Separate Shower Stall
Accessible Home Design
- No Interior Steps
Outdoor Features
- Play Pool
- Covered patio or porch
Schools
- Rio Vista Elementary
- Westview High School
Utilities
- Central Air
- Heating Available
- High Speed Internet
- Cable TV Available
Listing and Financial Details
- Tax Lot 307
- Assessor Parcel Number 102-29-467
Community Details
Overview
- Property has a Home Owners Association
- Association fees include ground maintenance, street maintenance
- Land Park Association, Phone Number (623) 572-7579
- Built by SCOTT HOMES
- Upland Park Subdivision
Recreation
- Community Playground
Map
Home Values in the Area
Average Home Value in this Area
Tax History
| Year | Tax Paid | Tax Assessment Tax Assessment Total Assessment is a certain percentage of the fair market value that is determined by local assessors to be the total taxable value of land and additions on the property. | Land | Improvement |
|---|---|---|---|---|
| 2025 | $1,684 | $13,584 | -- | -- |
| 2024 | $1,718 | $12,937 | -- | -- |
| 2023 | $1,718 | $25,770 | $5,150 | $20,620 |
| 2022 | $1,659 | $19,250 | $3,850 | $15,400 |
| 2021 | $1,580 | $18,420 | $3,680 | $14,740 |
| 2020 | $1,533 | $17,020 | $3,400 | $13,620 |
| 2019 | $1,548 | $15,500 | $3,100 | $12,400 |
| 2018 | $1,461 | $14,220 | $2,840 | $11,380 |
| 2017 | $1,345 | $12,470 | $2,490 | $9,980 |
| 2016 | $1,238 | $11,820 | $2,360 | $9,460 |
| 2015 | $1,238 | $11,500 | $2,300 | $9,200 |
Property History
| Date | Event | Price | Change | Sq Ft Price |
|---|---|---|---|---|
| 06/24/2025 06/24/25 | Price Changed | $395,000 | -1.3% | $265 / Sq Ft |
| 06/06/2025 06/06/25 | For Sale | $400,000 | +175.9% | $268 / Sq Ft |
| 03/21/2014 03/21/14 | Sold | $145,000 | -2.7% | $97 / Sq Ft |
| 02/19/2014 02/19/14 | Pending | -- | -- | -- |
| 02/10/2014 02/10/14 | For Sale | $149,000 | 0.0% | $100 / Sq Ft |
| 02/07/2014 02/07/14 | Pending | -- | -- | -- |
| 01/31/2014 01/31/14 | Price Changed | $149,000 | -2.0% | $100 / Sq Ft |
| 11/21/2013 11/21/13 | For Sale | $152,000 | -- | $102 / Sq Ft |
Purchase History
| Date | Type | Sale Price | Title Company |
|---|---|---|---|
| Warranty Deed | -- | New Title Company Name | |
| Warranty Deed | $145,000 | Pioneer Title Agency Inc | |
| Warranty Deed | $128,387 | -- |
Mortgage History
| Date | Status | Loan Amount | Loan Type |
|---|---|---|---|
| Open | $20,000 | Credit Line Revolving | |
| Open | $225,000 | New Conventional | |
| Previous Owner | $25,000 | Stand Alone Second | |
| Previous Owner | $157,600 | Stand Alone Refi Refinance Of Original Loan | |
| Previous Owner | $142,722 | FHA | |
| Previous Owner | $142,373 | FHA | |
| Previous Owner | $126,595 | FHA |
Similar Homes in the area
Source: Arizona Regional Multiple Listing Service (ARMLS)
MLS Number: 6876826
APN: 102-29-467
- 2721 N 107th Dr
- 10618 W Windsor Ave
- 2922 N 107th Dr
- 10735 W Bermuda Dr
- 10837 W Cottonwood Ln
- 2602 N 106th Ave
- 10532 W Catalina Dr
- 10760 W Encanto Blvd
- 10413 W Roanoke Ave
- 2625 N 110th Dr
- 10414 W Windsor Ave
- 10505 W Wilshire Dr
- 10501 W Wilshire Dr
- 2845 N 104th Ave
- 10407 W Catalina Dr
- 10322 W Edgemont Dr
- 10923 W Ivory Ln
- 10942 W Citrus Grove Way
- 10562 W Alvarado Rd
- 10917 W Lewis Ave
- 10542 W La Reata Ave
- 10810 W Alvarado Rd
- 10854 W Alvarado Rd
- 2074 N 109th Ave
- 3215 N 108th Ln
- 2195 N 105th Dr
- 10735 W Ashland Way
- 2014 N 104th Ave
- 1818 N 106th Ln
- 10453 W Granada Rd
- 11401 W Windsor Ave
- 10406 W Orange Blossom Ln
- 10476 W Sunflower Place
- 1700 N 103rd Ave
- 3520 N 110th Ave
- 10924 W Granada Rd
- 2005 N 103rd Ave
- 10355 W Sunflower Place
- 11445 W Edgemont Ave
- 11010 W Poinsettia Dr
