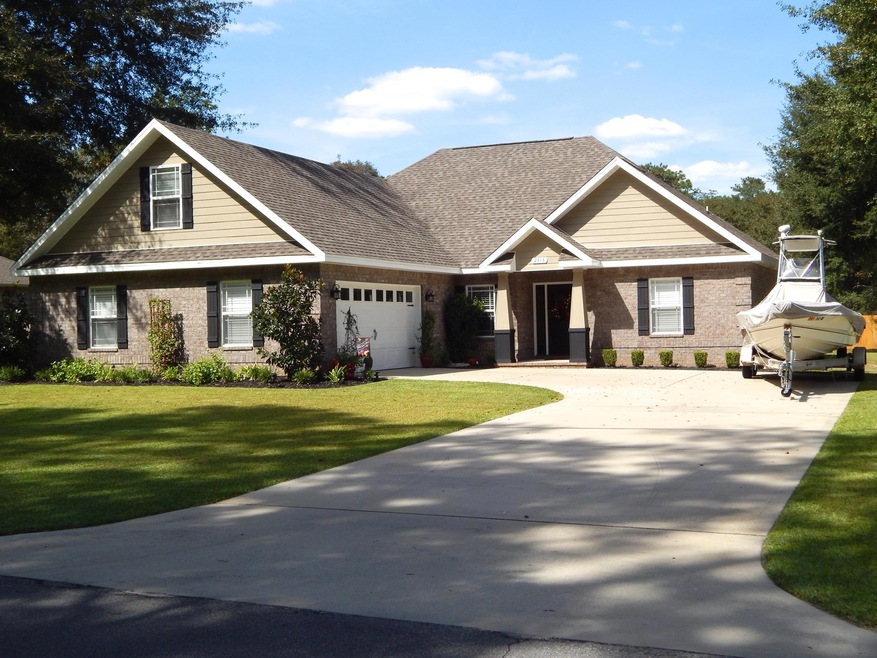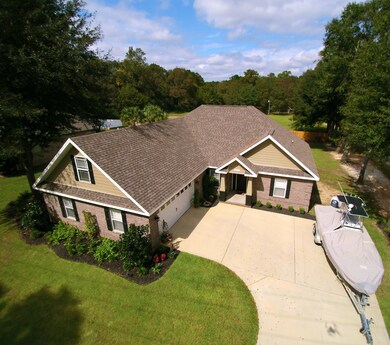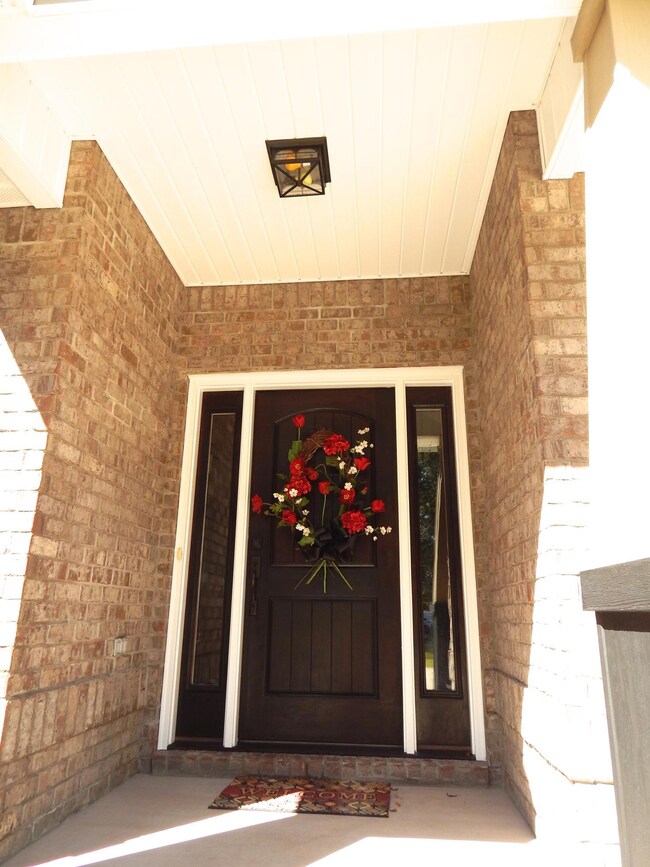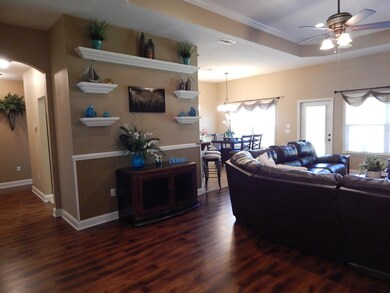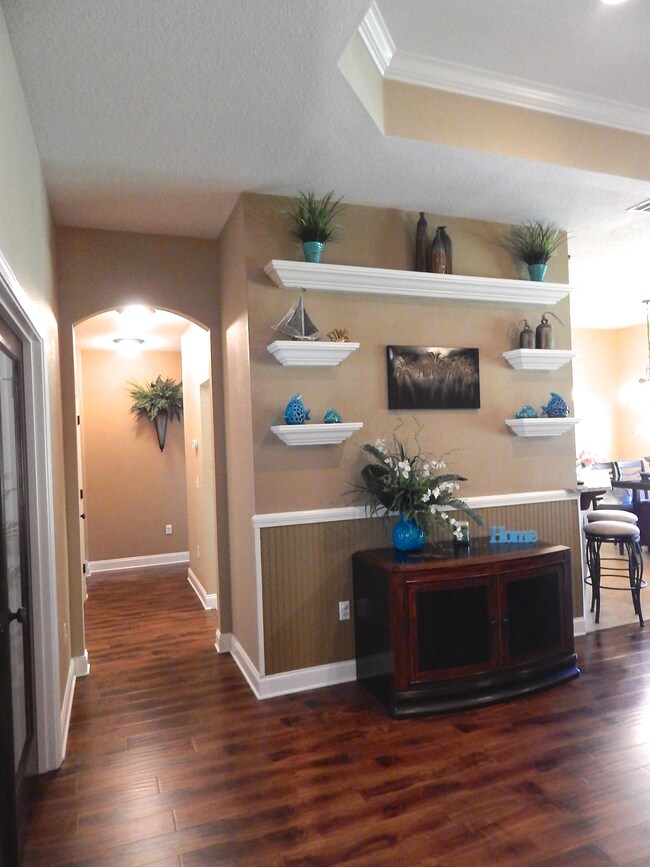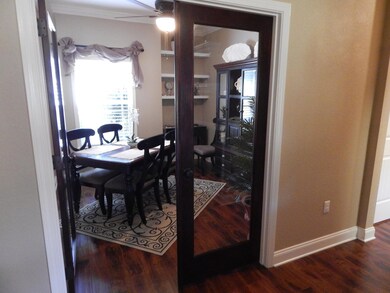
2813 Phil Tyner Rd Crestview, FL 32536
Estimated Value: $376,415 - $429,000
Highlights
- Contemporary Architecture
- Main Floor Primary Bedroom
- Covered patio or porch
- Wood Flooring
- Home Office
- Walk-In Pantry
About This Home
As of February 2017$$5000.00 PRICE REDUCTION MOTIVATED SELLERS !!!! DONT LET THIS ONE SLIP BY YOU. CALL AND SCHEDULE YOUR APPT TODAY.
Beautiful Built 'Toolan Development Parade of Home Winner' 2012 Custom Home! That offers the Perfect Open Floor Plan with Vaulted/Tray Ceilings, 4 Bed/2 Bath w/ Finished Bonus Room, Over size 2 Car Garage, Large Laundry/Mud Room Formal Dining or Home Office, Architectural Shingles, Professional Landscaped yard with Rain Bird Irrigation system, Spacious Flat Lot with plenty of space to for new additions such as expansion to home or a large family pool. In addition to enjoying Florida's outdoor living this home has a Covered Patio living area with Ceiling Fans and Lighting. The Interior features include MANY UPGRADES!! and Electrical Fixtures, Stainless Steel Kenmore Appliances, Soft Close Mahogany Cabinetry, Custom cut Wood Blinds in all windows, Large Walk In closets and 4 Storage Closets. Property is conveniently located in North Crestview that is just outside of the City Limits, right off of HWY 85 in quiet and BEAUTIFUL neighborhood. The perfect home for any lifestyle rather it be Country Living or Relaxing at any of the PRISTINE Emerald Coast/Florida Panhandle Beaches and just minutes from "A" rated schools, shopping and I10. Property is approximately 15 min. from Duke Field, 30 min. from Eglin AFB.
A/C and Septic fully serviced in the last 6 months, Also home is still under some warranties.
Last Agent to Sell the Property
Keller Williams Realty Destin License #3215451 Listed on: 10/17/2016

Home Details
Home Type
- Single Family
Est. Annual Taxes
- $1,892
Year Built
- Built in 2012
Lot Details
- Back Yard Fenced
- Sprinkler System
Home Design
- Contemporary Architecture
- Dimensional Roof
- Composition Shingle Roof
- Wood Siding
- Three Sided Brick Exterior Elevation
Interior Spaces
- 2,317 Sq Ft Home
- 2-Story Property
- Recessed Lighting
- Fireplace
- Window Treatments
- Entrance Foyer
- Living Room
- Dining Area
- Home Office
Kitchen
- Walk-In Pantry
- Electric Oven or Range
- Cooktop
- Microwave
- Dishwasher
- Disposal
Flooring
- Wood
- Wall to Wall Carpet
- Tile
Bedrooms and Bathrooms
- 4 Bedrooms
- Primary Bedroom on Main
- En-Suite Primary Bedroom
- 2 Full Bathrooms
- Separate Shower in Primary Bathroom
- Garden Bath
Laundry
- Laundry Room
- Exterior Washer Dryer Hookup
Parking
- Attached Garage
- Automatic Garage Door Opener
Outdoor Features
- Covered patio or porch
Schools
- Bob Sikes Elementary School
- Davidson Middle School
- Crestview High School
Utilities
- Central Heating and Cooling System
- Electric Water Heater
- Septic Tank
- Cable TV Available
Listing and Financial Details
- Assessor Parcel Number 33-4N-23-0000-0036-0000
Ownership History
Purchase Details
Home Financials for this Owner
Home Financials are based on the most recent Mortgage that was taken out on this home.Purchase Details
Home Financials for this Owner
Home Financials are based on the most recent Mortgage that was taken out on this home.Purchase Details
Purchase Details
Purchase Details
Similar Homes in Crestview, FL
Home Values in the Area
Average Home Value in this Area
Purchase History
| Date | Buyer | Sale Price | Title Company |
|---|---|---|---|
| Mendez Vicente | $260,000 | Bright Light Land Title Co L | |
| Courson Quinton E | $235,000 | Attorney | |
| Hart Max F | -- | Okaloosa Title & Abstract Co | |
| Toolan Development Inc | -- | -- | |
| Rytman Edward M | -- | Okaloosa Title & Abstract Co |
Mortgage History
| Date | Status | Borrower | Loan Amount |
|---|---|---|---|
| Open | Mendez Vicente | $255,000 | |
| Previous Owner | Courson Melody | $240,606 | |
| Previous Owner | Courson Quinton E | $253,879 | |
| Previous Owner | Courson Quinton E | $240,052 |
Property History
| Date | Event | Price | Change | Sq Ft Price |
|---|---|---|---|---|
| 02/28/2017 02/28/17 | Sold | $260,000 | 0.0% | $112 / Sq Ft |
| 01/24/2017 01/24/17 | Pending | -- | -- | -- |
| 10/17/2016 10/17/16 | For Sale | $260,000 | +10.6% | $112 / Sq Ft |
| 08/03/2012 08/03/12 | Sold | $235,000 | 0.0% | $101 / Sq Ft |
| 07/06/2012 07/06/12 | Pending | -- | -- | -- |
| 06/07/2012 06/07/12 | For Sale | $235,000 | -- | $101 / Sq Ft |
Tax History Compared to Growth
Tax History
| Year | Tax Paid | Tax Assessment Tax Assessment Total Assessment is a certain percentage of the fair market value that is determined by local assessors to be the total taxable value of land and additions on the property. | Land | Improvement |
|---|---|---|---|---|
| 2024 | $1,892 | $227,644 | -- | -- |
| 2023 | $1,892 | $221,014 | $0 | $0 |
| 2022 | $1,847 | $214,577 | $0 | $0 |
| 2021 | $1,850 | $208,327 | $0 | $0 |
| 2020 | $1,835 | $205,451 | $0 | $0 |
| 2019 | $1,818 | $200,832 | $0 | $0 |
| 2018 | $1,806 | $197,087 | $0 | $0 |
| 2017 | $1,587 | $173,090 | $0 | $0 |
| 2016 | $1,548 | $169,530 | $0 | $0 |
| 2015 | $1,588 | $168,352 | $0 | $0 |
| 2014 | $1,553 | $163,360 | $0 | $0 |
Agents Affiliated with this Home
-
Kelli Oglesby
K
Seller's Agent in 2017
Kelli Oglesby
Keller Williams Realty Destin
(850) 387-3630
5 Total Sales
-
Robyn Helt
R
Buyer's Agent in 2017
Robyn Helt
Elite Real Estate Services of NWFL LLC
(850) 240-2700
170 Total Sales
-
-
Seller's Agent in 2012
- Ecn.rets.e3261
ecn.rets.RETS_OFFICE
Map
Source: Emerald Coast Association of REALTORS®
MLS Number: 762696
APN: 33-4N-23-0000-0036-0000
- 2811 Phil Tyner Rd
- 2767 Phil Tyner Rd
- 5825 Crestlake Dr
- 2815 Lake Silver Rd
- 5740 Highway 85 N
- 5909 Silvercrest Blvd
- 6005 Bud Moulton Rd
- 5908 Silvercrest Blvd
- 5906 Silvercrest Blvd
- 5904 Silvercrest Blvd
- 6018 Walk Along Way Unit (Lot 08)
- 128 Twin Oak Dr
- Lot 53 Walk Along Way
- Lot 44 Walk Along Way
- Lot 43 Walk Along Way
- Lot 42 Walk Along Way
- 2733 Louis Cir
- 2711 Louis Cir
- 2709 Louis Cir
- 2720 Louis Cir
- 2813 Phil Tyner Rd
- 2809 Phil Tyner Rd
- 2806 Phil Tyner Rd
- 2822 Phil Tyner Rd
- 2797 Phil Tyner Rd
- 2814 Phil Tyner Rd
- 2817 Phil Tyner Rd
- 5912 Highway 85 N
- 2777 Phil Tyner Rd
- 2786 Phil Tyner Rd
- 2776 Phil Tyner Rd
- 000 Highway 85 N
- 5147 Highway 85 N
- 00 Highway 85 N
- 5960 Dogwood Dr W
- 5972 Dogwood Dr W
- 2436 Belmont Dr
- 2434 Belmont Dr
- 2438 Belmont Dr
- 2440 Belmont Dr
