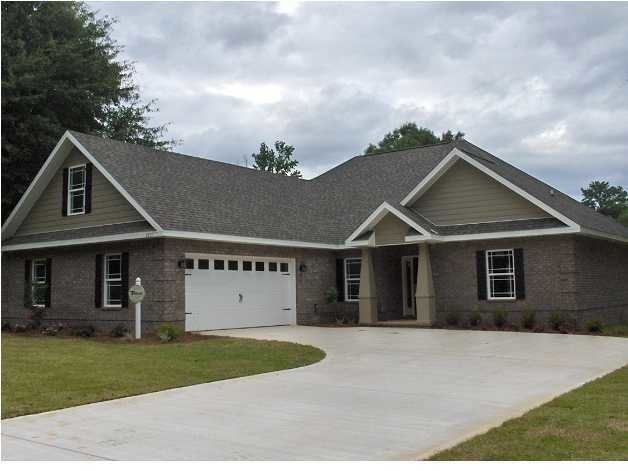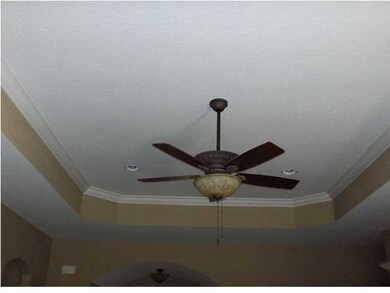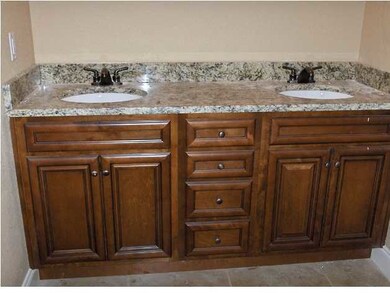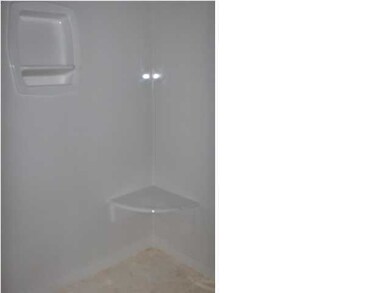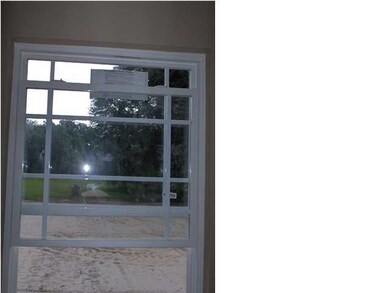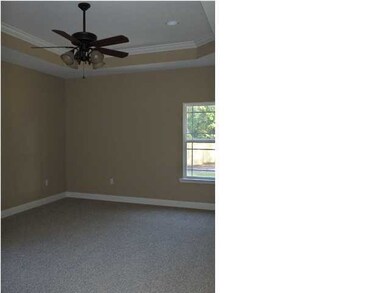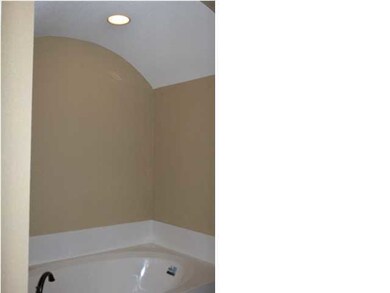
2813 Phil Tyner Rd Crestview, FL 32536
Highlights
- Craftsman Architecture
- Main Floor Primary Bedroom
- Covered patio or porch
- Newly Painted Property
- Home Office
- Walk-In Pantry
About This Home
As of February 2017Move in ready!!! This beautiful all brick home is located on a level tree lined lot just a hop, skip, and a jump from Crestview High School, Davidson Middle school, the Winn Dixie shopping center, post office, library, Crestview's new movie theater, and more. This is a Toolan Development built home and the pride of workmanship shows. Features include: All brick with brick coining on the corners, hardi board gables, vinyl soffits, prairie view windows, inviting front porch with gorgeous columns, oversized 2 car garage, Pex (manifold) plumbing system, Carrier Heat Pump System, Cheyenne shaker plank interior doors. interior glass french door in the front bedroom/office, arched ceiling foyer, fireplace (electric), trey ceilings in the living room and master bedroom, spanish lace wall texture, tile in the wet areas, level lot, back patio, underground power, oversized driveway, sodded yard with sprinkler system & more.... The kitchen has a breakfast bar, beautiful cabinets, granite countertops, nice pantry, & nice appliance package. Master bathroom features a huge garden soaker tub, large walk-in shower with seat, double vanity, oversized walk-in closet, & private water closet. The 4th bedroom upstairs is large 22'4 x 12'8 (wow). Don't let this one pass you by take a drive down Phil Tyner Road, there are estate size properties on this street. There are no Homeowner's association fees in this area, but the pride of ownership shows on this street. This home is just outside the city limits, so no city taxes. Toolan Development is a VA approved builder and has a great reputation for quality construction. Floor plan & survey is attached to the photos (please refer to the survey & floor plan for exact measurements) - note: Owner's closet on the room measurements is the master bedroom Walk-in closet.
Last Agent to Sell the Property
- Ecn.rets.e3261
ecn.rets.RETS_OFFICE Listed on: 06/07/2012
Last Buyer's Agent
- Ecn.rets.e3261
ecn.rets.RETS_OFFICE Listed on: 06/07/2012
Home Details
Home Type
- Single Family
Est. Annual Taxes
- $1,892
Year Built
- Built in 2012
Lot Details
- Lot Dimensions are 91x210x70x210
- Property fronts a county road
- Level Lot
- Sprinkler System
- Property is zoned County
Parking
- 2 Car Garage
- Oversized Parking
- Automatic Garage Door Opener
Home Design
- Craftsman Architecture
- Newly Painted Property
- Exterior Columns
- Brick Exterior Construction
- Dimensional Roof
- Ridge Vents on the Roof
- Composition Shingle Roof
- Vinyl Trim
- Cement Board or Planked
Interior Spaces
- 2,317 Sq Ft Home
- 2-Story Property
- Built-in Bookshelves
- Shelving
- Woodwork
- Crown Molding
- Wainscoting
- Coffered Ceiling
- Tray Ceiling
- Ceiling Fan
- Recessed Lighting
- Fireplace
- Double Pane Windows
- Insulated Doors
- Entrance Foyer
- Living Room
- Dining Area
- Home Office
- Fire and Smoke Detector
Kitchen
- Breakfast Bar
- Walk-In Pantry
- Induction Cooktop
- Microwave
- Dishwasher
- Disposal
Flooring
- Painted or Stained Flooring
- Wall to Wall Carpet
- Laminate
- Tile
Bedrooms and Bathrooms
- 4 Bedrooms
- Primary Bedroom on Main
- Split Bedroom Floorplan
- 2 Full Bathrooms
- Dual Vanity Sinks in Primary Bathroom
- Separate Shower in Primary Bathroom
- Garden Bath
Laundry
- Laundry Room
- Exterior Washer Dryer Hookup
Schools
- Bob Sikes Elementary School
- Davidson Middle School
- Crestview High School
Utilities
- Central Air
- Air Source Heat Pump
- Underground Utilities
- Electric Water Heater
- Septic Tank
- Phone Available
- Cable TV Available
Additional Features
- Energy-Efficient Doors
- Covered patio or porch
Listing and Financial Details
- Assessor Parcel Number 33-4N-23-0000-0036-0000
Ownership History
Purchase Details
Home Financials for this Owner
Home Financials are based on the most recent Mortgage that was taken out on this home.Purchase Details
Home Financials for this Owner
Home Financials are based on the most recent Mortgage that was taken out on this home.Purchase Details
Purchase Details
Purchase Details
Similar Homes in Crestview, FL
Home Values in the Area
Average Home Value in this Area
Purchase History
| Date | Type | Sale Price | Title Company |
|---|---|---|---|
| Warranty Deed | $260,000 | Bright Light Land Title Co L | |
| Warranty Deed | $235,000 | Attorney | |
| Interfamily Deed Transfer | -- | Okaloosa Title & Abstract Co | |
| Corporate Deed | -- | -- | |
| Interfamily Deed Transfer | -- | Okaloosa Title & Abstract Co |
Mortgage History
| Date | Status | Loan Amount | Loan Type |
|---|---|---|---|
| Open | $255,000 | Commercial | |
| Previous Owner | $240,606 | No Value Available | |
| Previous Owner | $253,879 | VA | |
| Previous Owner | $240,052 | VA |
Property History
| Date | Event | Price | Change | Sq Ft Price |
|---|---|---|---|---|
| 02/28/2017 02/28/17 | Sold | $260,000 | 0.0% | $112 / Sq Ft |
| 01/24/2017 01/24/17 | Pending | -- | -- | -- |
| 10/17/2016 10/17/16 | For Sale | $260,000 | +10.6% | $112 / Sq Ft |
| 08/03/2012 08/03/12 | Sold | $235,000 | 0.0% | $101 / Sq Ft |
| 07/06/2012 07/06/12 | Pending | -- | -- | -- |
| 06/07/2012 06/07/12 | For Sale | $235,000 | -- | $101 / Sq Ft |
Tax History Compared to Growth
Tax History
| Year | Tax Paid | Tax Assessment Tax Assessment Total Assessment is a certain percentage of the fair market value that is determined by local assessors to be the total taxable value of land and additions on the property. | Land | Improvement |
|---|---|---|---|---|
| 2024 | $1,892 | $227,644 | -- | -- |
| 2023 | $1,892 | $221,014 | $0 | $0 |
| 2022 | $1,847 | $214,577 | $0 | $0 |
| 2021 | $1,850 | $208,327 | $0 | $0 |
| 2020 | $1,835 | $205,451 | $0 | $0 |
| 2019 | $1,818 | $200,832 | $0 | $0 |
| 2018 | $1,806 | $197,087 | $0 | $0 |
| 2017 | $1,587 | $173,090 | $0 | $0 |
| 2016 | $1,548 | $169,530 | $0 | $0 |
| 2015 | $1,588 | $168,352 | $0 | $0 |
| 2014 | $1,553 | $163,360 | $0 | $0 |
Agents Affiliated with this Home
-
Kelli Oglesby
K
Seller's Agent in 2017
Kelli Oglesby
Keller Williams Realty Destin
(850) 387-3630
5 Total Sales
-
Robyn Helt
R
Buyer's Agent in 2017
Robyn Helt
Elite Real Estate Services of NWFL LLC
(850) 240-2700
170 Total Sales
-
-
Seller's Agent in 2012
- Ecn.rets.e3261
ecn.rets.RETS_OFFICE
Map
Source: Emerald Coast Association of REALTORS®
MLS Number: 578600
APN: 33-4N-23-0000-0036-0000
- 2811 Phil Tyner Rd
- 2767 Phil Tyner Rd
- 5825 Crestlake Dr
- 2815 Lake Silver Rd
- 5740 Highway 85 N
- 5909 Silvercrest Blvd
- 6005 Bud Moulton Rd
- 5908 Silvercrest Blvd
- 5906 Silvercrest Blvd
- 5904 Silvercrest Blvd
- 6018 Walk Along Way Unit (Lot 08)
- 128 Twin Oak Dr
- Lot 53 Walk Along Way
- Lot 44 Walk Along Way
- Lot 43 Walk Along Way
- Lot 42 Walk Along Way
- 2733 Louis Cir
- 2711 Louis Cir
- 2709 Louis Cir
- 2720 Louis Cir
