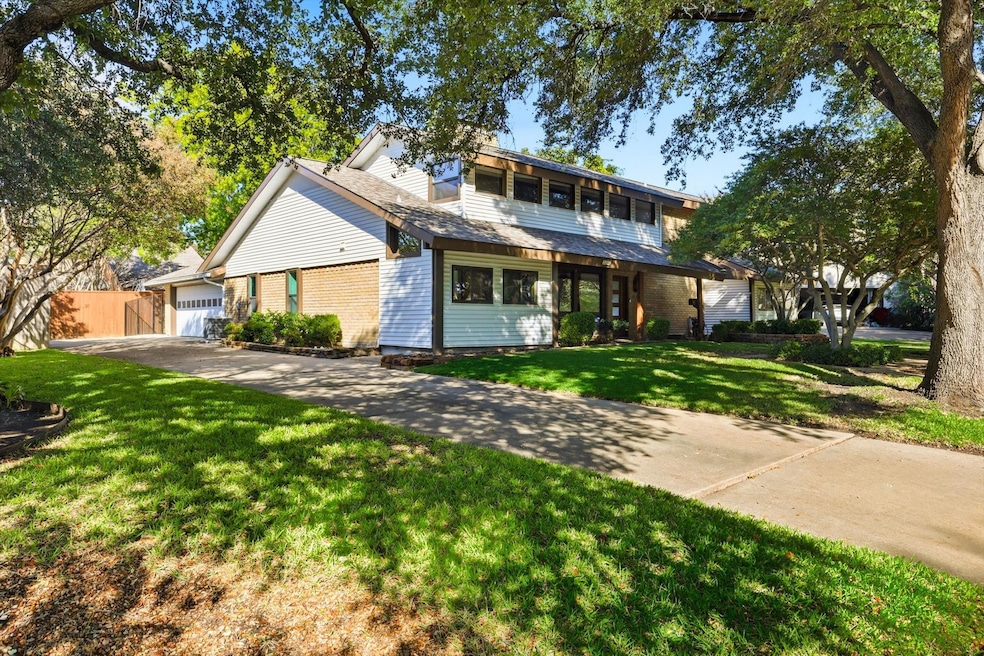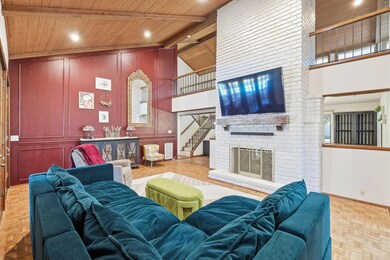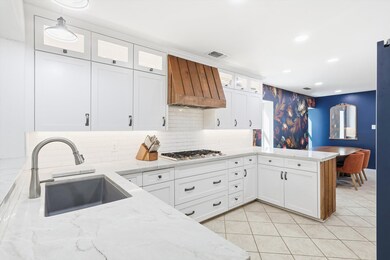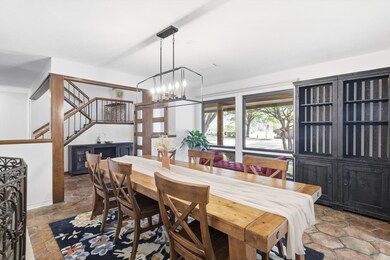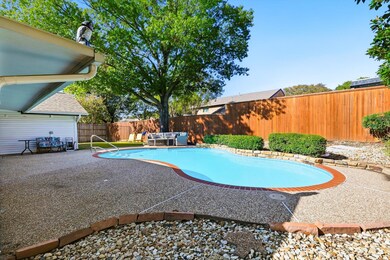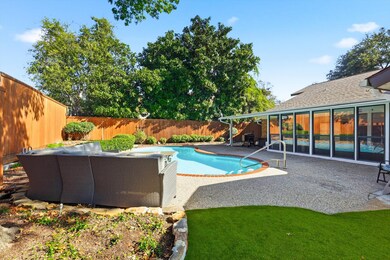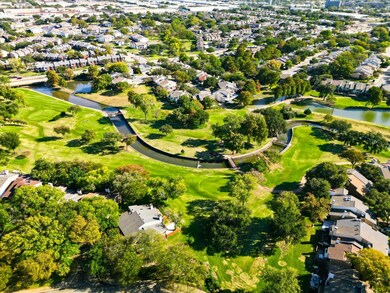2813 Raintree Dr Carrollton, TX 75006
Southeast Carrollton NeighborhoodEstimated payment $5,186/month
Highlights
- Golf Course Community
- In Ground Pool
- Dining Room with Fireplace
- Country Place Elementary School Rated A-
- Clubhouse
- Traditional Architecture
About This Home
Beautifully updated home overlooking a serene 9-hole golf course and shaded by mature trees around your sparkling pool. A double-front door opens to stunning terracotta floors, warm paneled cathedral ceilings, wrought-iron railings, and a clear view to your large sunroom and private pool that friennds and family will love! The newly remodeled eat-in kitchen features quartzite countertops, a coffee and wine nook, and flows seamlessly into the living areas—perfect for gathering or relaxing by one of three fireplaces. The open floor plan is designed to impress even the most discerning buyers. Ideal for entertaining, the home offers inviting front and back porches, a sunroom, a pool, and an upstairs recreation room. The first-floor primary suite includes private access to the sunroom. Located close by is great shopping and dining, this vibrant community offers exceptional amenities including golf, tennis, swimming, and pickleball. A truly active and welcoming neighborhood.
Listing Agent
Coldwell Banker Realty Brokerage Phone: 817-329-9005 License #0504875 Listed on: 11/25/2025

Home Details
Home Type
- Single Family
Est. Annual Taxes
- $12,605
Year Built
- Built in 1973
Lot Details
- 10,454 Sq Ft Lot
- Wrought Iron Fence
- Wood Fence
- Landscaped
- Level Lot
- Irregular Lot
- Few Trees
- Back Yard
HOA Fees
- $192 Monthly HOA Fees
Parking
- 2 Car Direct Access Garage
- Side Facing Garage
- Multiple Garage Doors
- Garage Door Opener
- Driveway
Home Design
- Traditional Architecture
- Brick Exterior Construction
- Slab Foundation
- Composition Roof
- Vinyl Siding
Interior Spaces
- 2,922 Sq Ft Home
- 2-Story Property
- Wired For Sound
- Woodwork
- Paneling
- Cathedral Ceiling
- Ceiling Fan
- Chandelier
- Decorative Lighting
- Double Sided Fireplace
- Window Treatments
- Family Room with Fireplace
- Dining Room with Fireplace
- 3 Fireplaces
- Loft
Kitchen
- Eat-In Kitchen
- Double Oven
- Gas Cooktop
- Microwave
- Ice Maker
- Dishwasher
- Disposal
Flooring
- Wood
- Parquet
- Clay
- Carpet
- Ceramic Tile
Bedrooms and Bathrooms
- 3 Bedrooms
- Cedar Closet
- Walk-In Closet
- 3 Full Bathrooms
- Double Vanity
Laundry
- Laundry in Utility Room
- Electric Dryer Hookup
Home Security
- Home Security System
- Fire and Smoke Detector
Accessible Home Design
- Accessible Bedroom
- Accessible Doors
Pool
- In Ground Pool
- Gunite Pool
- Pool Sweep
Schools
- Countrypla Elementary School
- Smith High School
Utilities
- Central Heating and Cooling System
- Underground Utilities
- Gas Water Heater
- High Speed Internet
- Satellite Dish
- Cable TV Available
Listing and Financial Details
- Legal Lot and Block 16 / 10
- Assessor Parcel Number 14022500100160000
Community Details
Overview
- Association fees include all facilities, management
- Country Place HOA
- Country Place Sec 04 Subdivision
Amenities
- Clubhouse
Recreation
- Golf Course Community
- Tennis Courts
- Pickleball Courts
- Community Pool
Map
Home Values in the Area
Average Home Value in this Area
Tax History
| Year | Tax Paid | Tax Assessment Tax Assessment Total Assessment is a certain percentage of the fair market value that is determined by local assessors to be the total taxable value of land and additions on the property. | Land | Improvement |
|---|---|---|---|---|
| 2025 | $4,002 | $635,450 | $70,000 | $565,450 |
| 2024 | $4,002 | $613,250 | $70,000 | $543,250 |
| 2023 | $4,002 | $440,870 | $65,000 | $375,870 |
| 2022 | $9,087 | $399,430 | $65,000 | $334,430 |
| 2021 | $7,201 | $300,000 | $65,000 | $235,000 |
| 2020 | $7,446 | $300,000 | $65,000 | $235,000 |
| 2019 | $8,911 | $339,920 | $65,000 | $274,920 |
| 2018 | $8,965 | $339,920 | $65,000 | $274,920 |
| 2017 | $8,533 | $322,000 | $55,000 | $267,000 |
| 2016 | $7,554 | $285,040 | $55,000 | $230,040 |
| 2015 | $2,394 | $261,840 | $45,000 | $216,840 |
| 2014 | $2,394 | $238,080 | $45,000 | $193,080 |
Property History
| Date | Event | Price | List to Sale | Price per Sq Ft | Prior Sale |
|---|---|---|---|---|---|
| 11/26/2025 11/26/25 | For Sale | $749,000 | +13.7% | $256 / Sq Ft | |
| 01/31/2024 01/31/24 | Sold | -- | -- | -- | View Prior Sale |
| 01/03/2024 01/03/24 | Pending | -- | -- | -- | |
| 11/07/2023 11/07/23 | For Sale | $659,000 | -- | $226 / Sq Ft |
Purchase History
| Date | Type | Sale Price | Title Company |
|---|---|---|---|
| Deed | -- | Fidelity National Title | |
| Vendors Lien | -- | Lawyers Title | |
| Interfamily Deed Transfer | -- | -- | |
| Interfamily Deed Transfer | -- | -- | |
| Interfamily Deed Transfer | -- | -- |
Mortgage History
| Date | Status | Loan Amount | Loan Type |
|---|---|---|---|
| Open | $620,350 | New Conventional | |
| Previous Owner | $75,000 | New Conventional | |
| Previous Owner | $46,000 | No Value Available | |
| Closed | $0 | Assumption |
Source: North Texas Real Estate Information Systems (NTREIS)
MLS Number: 21117237
APN: 14022500100160000
- 2948 Buttonwood Dr
- 2902 Shady Lake Cir
- 2816 Quail Ridge Dr
- 2714 Carriage Ln
- 1827 Lakecrest Cir
- 1805 Lakecrest Ct
- 2945 Country Place Cir
- 2706 S Surrey Dr
- 2955 Country Place Cir
- 2901 Country Place Cir
- 2719 N Surrey Dr
- 2709 Quail Ridge Dr
- 1 Country Lake Dr
- 1707 Marsh Ln
- 2711 N Surrey Dr
- 2903 Country Place Ct
- 3550 Country Square Dr Unit 109
- 3550 Country Square Dr Unit 111A
- 3550 Country Square Dr Unit 505E
- 2817 Silverspring Rd
- 2714 Carriage Ln
- 2945 Country Place Cir
- 2907 Country Place Cir
- 2905 Country Place Cir
- 2903 Country Place Cir
- 2901 Country Place Cir
- 3560 Country Square Dr
- 2121 Marsh Ln
- 2116 Marsh Ln
- 2800 Keller Springs Rd Unit 1A
- 3550 Country Square Dr Unit 109
- 3015 Country Square Dr
- 3525 Country Square Dr
- 2610 Lakehill Ln
- 3018 Stonehenge Ln
- 2210 Marsh Ln
- 3420 Country Square Dr
- 2221 Meadowstone Dr
- 2640 Via Valencia
- 2925 Keller Springs Rd
