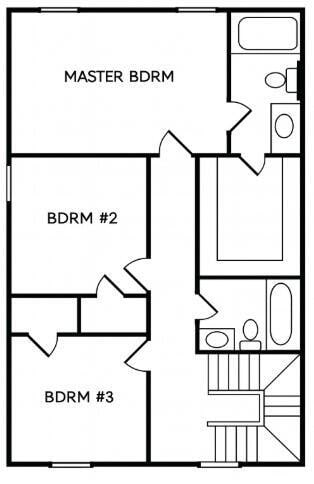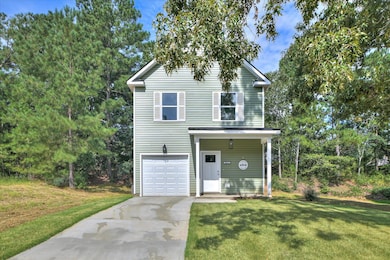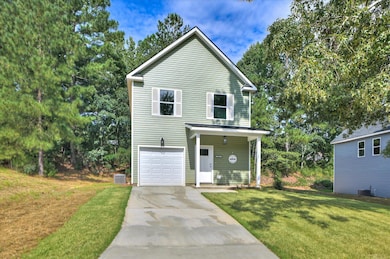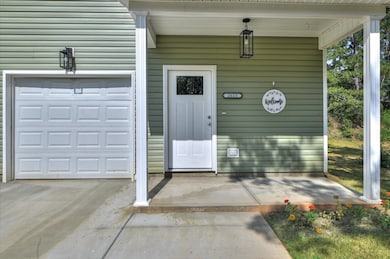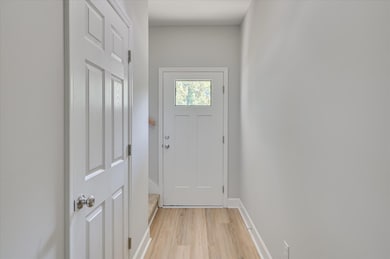2813 Ridgecrest Dr Augusta, GA 30815
Windsor Spring NeighborhoodEstimated payment $1,237/month
Highlights
- New Construction
- Newly Painted Property
- Breakfast Room
- R.B. Hunt Elementary School Rated A
- No HOA
- Cul-De-Sac
About This Home
Brand-New 2-Story Home - Exceptional Value in a Prime Location!Step into this beautifully crafted new construction that perfectly combines comfort, style, and convenience--just minutes from Fort Gordon, Downtown Augusta, and top local amenities.The open-concept floor plan features a bright, spacious family room that flows seamlessly into a designer kitchen complete with granite countertops, custom-built cabinetry, stainless steel appliances (refrigerator, dishwasher, stove, microwave), and elegant brushed nickel fixtures.Upstairs, retreat to the luxurious owner's suite, highlighted by a spa-inspired bath with tile shower walls, ceramic tile floors, and sleek granite counters. The guest bathroom mirrors the same high-quality finishes. Downstairs, durable LVP flooring offers a stylish, low-maintenance solution perfect for busy lifestyles.Enjoy added conveniences like a single-car garage, inviting covered front porch, expansive rear porch, and a private backyard tucked away in a quiet cul-de-sac--ideal for both relaxing and entertaining.With its thoughtful design, premium finishes, and unbeatable location, this home is move-in ready and waiting for you.Call today to schedule your private tour and make this dream home yours!
Home Details
Home Type
- Single Family
Est. Annual Taxes
- $1,006
Year Built
- Built in 2025 | New Construction
Lot Details
- 7,841 Sq Ft Lot
- Lot Dimensions are 110x51x118x100
- Cul-De-Sac
Parking
- 1 Car Garage
- Garage Door Opener
Home Design
- Newly Painted Property
- Slab Foundation
- Composition Roof
- Vinyl Siding
Interior Spaces
- 1,438 Sq Ft Home
- 2-Story Property
- Ceiling Fan
- Insulated Windows
- Insulated Doors
- Entrance Foyer
- Living Room
- Breakfast Room
- Scuttle Attic Hole
- Fire and Smoke Detector
Kitchen
- Eat-In Kitchen
- Electric Range
- Built-In Microwave
Flooring
- Carpet
- Ceramic Tile
- Luxury Vinyl Tile
Bedrooms and Bathrooms
- 3 Bedrooms
- Primary Bedroom Upstairs
- Walk-In Closet
Laundry
- Laundry Room
- Washer and Electric Dryer Hookup
Outdoor Features
- Front Porch
Schools
- Jamestown Elementary School
- Glenn Hills Middle School
- Glenn Hills High School
Utilities
- Forced Air Heating and Cooling System
- Heat Pump System
- Hot Water Heating System
- Water Heater
- Cable TV Available
Listing and Financial Details
- Home warranty included in the sale of the property
- Assessor Parcel Number 1290346000
Community Details
Overview
- No Home Owners Association
- Pebble Creek Subdivision
Recreation
- Park
- Trails
Map
Home Values in the Area
Average Home Value in this Area
Tax History
| Year | Tax Paid | Tax Assessment Tax Assessment Total Assessment is a certain percentage of the fair market value that is determined by local assessors to be the total taxable value of land and additions on the property. | Land | Improvement |
|---|---|---|---|---|
| 2025 | $1,006 | $33,910 | $5,320 | $28,590 |
| 2024 | $1,006 | $5,320 | $5,320 | $0 |
| 2023 | $227 | $5,320 | $5,320 | $0 |
| 2022 | $234 | $5,320 | $5,320 | $0 |
| 2021 | $523 | $5,320 | $5,320 | $0 |
| 2020 | $245 | $5,320 | $5,320 | $0 |
| 2019 | $257 | $5,320 | $5,320 | $0 |
| 2018 | $259 | $5,320 | $5,320 | $0 |
| 2017 | $227 | $5,320 | $5,320 | $0 |
| 2016 | $227 | $5,320 | $5,320 | $0 |
| 2015 | $228 | $5,320 | $5,320 | $0 |
| 2014 | $229 | $5,320 | $5,320 | $0 |
Property History
| Date | Event | Price | List to Sale | Price per Sq Ft | Prior Sale |
|---|---|---|---|---|---|
| 08/30/2025 08/30/25 | For Sale | $219,900 | +1732.5% | $153 / Sq Ft | |
| 05/10/2024 05/10/24 | Sold | $12,000 | -20.0% | -- | View Prior Sale |
| 07/28/2023 07/28/23 | For Sale | $15,000 | -- | -- |
Purchase History
| Date | Type | Sale Price | Title Company |
|---|---|---|---|
| Quit Claim Deed | -- | -- | |
| Warranty Deed | $24,000 | -- |
Source: REALTORS® of Greater Augusta
MLS Number: 546513
APN: 1290346000
- 3621 Pebble Creek Dr
- 3623 Pebble Creek Dr
- 3629 Pebble Creek Dr
- 3627 Pebble Creek Dr
- 3625 Pebble Creek Dr
- 3603 Pebble Creek Dr
- 4004 Rambling Way
- 3602 Pebble Creek Dr
- 3409 Saddle Horn Run
- 4105 Darsey Ct
- 3332 Saddle Brook Dr
- 3507 Mercedes Dr
- 2924 Algernon Cir
- 3512 Morgan Rd
- 3524 Edgeworth Dr
- 3516 Windermere Dr
- 3503 Windermere Dr
- 2746 Crosshaven Dr
- 407 Woodhazel Way
- 2818 Cranbrook Dr
- 3502 Sidesaddle Ct
- 3319 Saddlebrook Dr
- 2825 Crosscreek Rd
- 3502 Edgeworth Dr
- 2714 Fair Oak Ct
- 203 Williamsburg Dr
- 3433 Morgan Rd
- 4011 Pinnacle Way
- 2714 Cranbrook Dr
- 3417 Knollcrest Rd
- 3409 Knollcrest Rd
- 3019 White Sand Dr
- 2625 Crosscreek Rd
- 3608 Alene Cir
- 1733 Ethan Way
- 4330 Newland St
- 3538 Firestone Dr
- 3618 Audubon Place
- 2509 Shannon Ct
- 1764 Deer Chase Ln


