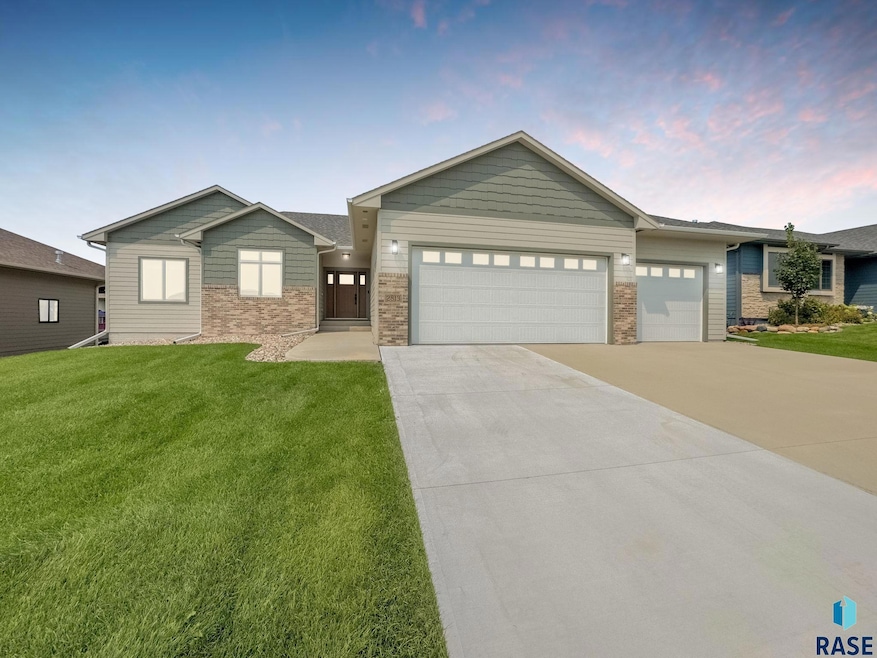
2813 S Maplewood Ave Sioux Falls, SD 57110
Estimated payment $3,465/month
Highlights
- Popular Property
- Ranch Style House
- 3 Car Attached Garage
- Brandon Valley Intermediate School Rated A
- Wood Flooring
- Tray Ceiling
About This Home
Stunning Ranch style walkout home in Eastside Sioux Falls. This like-new home features 3 bedrooms on the main level, a primary suite, laundry on the main level, drop zone off the garage, 3-stall heated garage with H&C water with floor drains, covered deck & fenced in backyard. The primary suite includes a spacious bedroom, WIC & gorgeous bathroom with a large tile walk-in shower, soaker tub, and 2 sinks with granite countertops. Kitchen features slate appliances, granite countertops, a walk-in pantry & is open to the dining room. The lower level is unfinished with a walkout door to the beautiful fenced yard. This is one to see.
Open House Schedule
-
Sunday, August 17, 20252:00 to 3:30 pm8/17/2025 2:00:00 PM +00:008/17/2025 3:30:00 PM +00:00Michael Vant Hul: 605-215-2471Add to Calendar
Home Details
Home Type
- Single Family
Est. Annual Taxes
- $6,448
Year Built
- Built in 2023
Lot Details
- 10,306 Sq Ft Lot
- Fenced
- Sprinkler System
Parking
- 3 Car Attached Garage
- Heated Garage
- Garage Door Opener
Home Design
- Ranch Style House
- Brick Exterior Construction
- Composition Shingle Roof
- Hardboard
Interior Spaces
- 1,632 Sq Ft Home
- Tray Ceiling
- Ceiling Fan
- Fire and Smoke Detector
- Laundry on main level
Kitchen
- Electric Oven or Range
- Microwave
- Dishwasher
- Disposal
Flooring
- Wood
- Carpet
Bedrooms and Bathrooms
- 3 Main Level Bedrooms
- 2 Full Bathrooms
Basement
- Basement Fills Entire Space Under The House
- Sump Pump
Outdoor Features
- Covered Deck
- Patio
Schools
- Inspiration Elementary - Brandon Valley Schools 49-1
- Brandon Valley Middle School
- Brandon Valley High School
Utilities
- Central Heating and Cooling System
- Humidifier
- Natural Gas Water Heater
Community Details
- Copper Creek Heights An Addn To The City Of Sioux Falls Subdivision
Listing and Financial Details
- Assessor Parcel Number 94570
Map
Home Values in the Area
Average Home Value in this Area
Tax History
| Year | Tax Paid | Tax Assessment Tax Assessment Total Assessment is a certain percentage of the fair market value that is determined by local assessors to be the total taxable value of land and additions on the property. | Land | Improvement |
|---|---|---|---|---|
| 2024 | $6,448 | $477,500 | $69,600 | $407,900 |
| 2023 | $5,820 | $336,300 | $66,000 | $270,300 |
| 2022 | $1,766 | $90,600 | $60,600 | $30,000 |
Property History
| Date | Event | Price | Change | Sq Ft Price |
|---|---|---|---|---|
| 08/13/2025 08/13/25 | For Sale | $534,900 | -- | $328 / Sq Ft |
Purchase History
| Date | Type | Sale Price | Title Company |
|---|---|---|---|
| Warranty Deed | $535,000 | -- | |
| Warranty Deed | $535,000 | -- |
Mortgage History
| Date | Status | Loan Amount | Loan Type |
|---|---|---|---|
| Open | $249,900 | No Value Available | |
| Closed | $249,900 | No Value Available |
Similar Homes in Sioux Falls, SD
Source: REALTOR® Association of the Sioux Empire
MLS Number: 22506262
APN: 94570
- 6913 E 37th St
- 2713 S Galena Ave
- 2805 S Copper Creek Ave
- 2905 S Copper Creek Ave
- 2705 S Galena Ave
- 2812 S Faith Ave
- 2900 S Faith Ave
- 2917 S Copper Creek Ave
- 2701 S Galena Ave
- 2709 S Faith Ave
- 2613 S Galena Ave
- 6709 37th St
- 2904 S Copper Creek Ave
- 6705 37th St
- 2908 S Copper Creek Ave
- The Mulbery Plan at Copper Creek Heights
- The Newport Plan at Copper Creek Heights
- The Water Stone Plan at Copper Creek Heights
- The Ashton Plan at Copper Creek Heights
- The Primrose Plan at Copper Creek Heights
- 2811 S Burnsfield Ave
- 3616 S Outfield Cir
- 3600 S Linedrive Ave
- 7724 E 44th St
- 3500 S Grand Slam Ave
- 2105 S Silverthorne Ave
- 8154 E Tencate Place
- 8142 E Tencate Place
- 7412 E 26th St
- 2200 S Daylight Dr
- 6805 E Dugout Ln
- 4003 S Grand Slam Place
- 5701 E Hitching Place
- 7900 E Sd Highway 42
- 5712 E Red Oak Dr
- 5001-5033 E 26th St
- 7000 E Arrowhead Pkwy
- 5501 E 18th St
- 4801 E 41st St
- 4800 E 41st St






