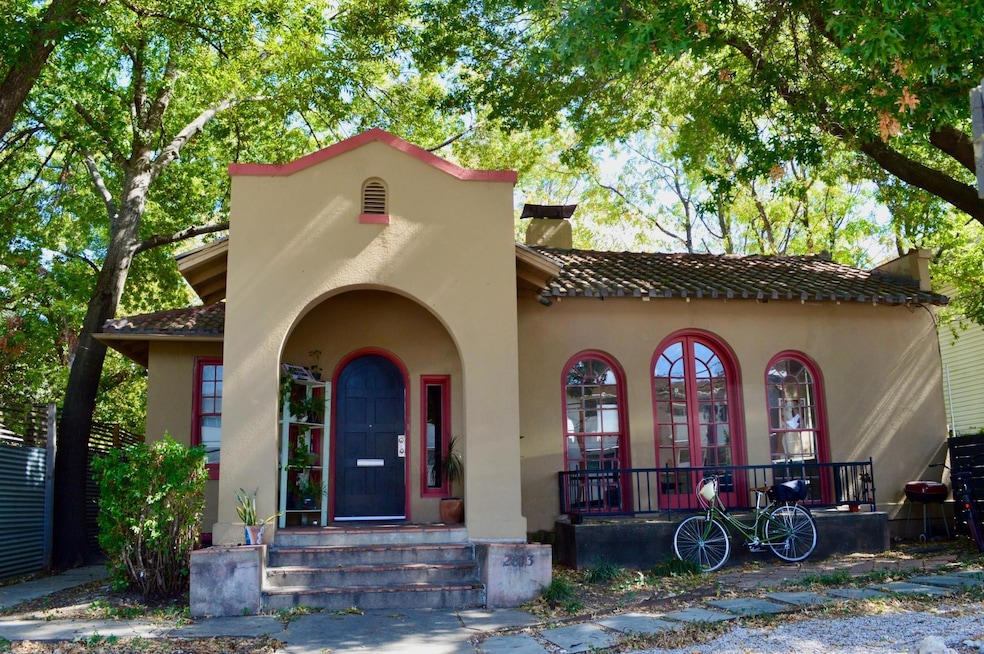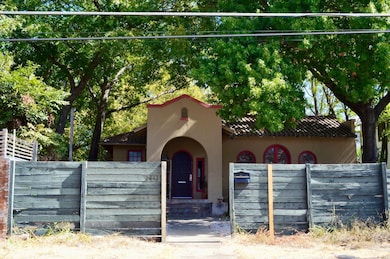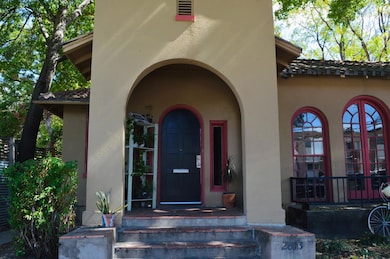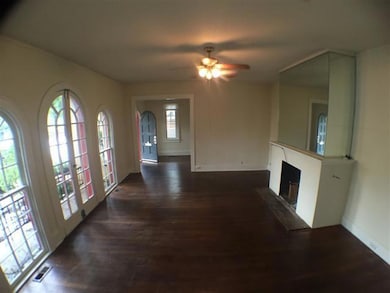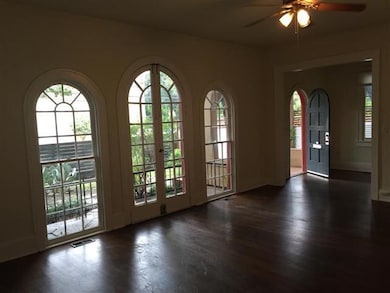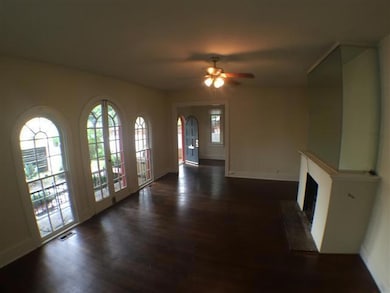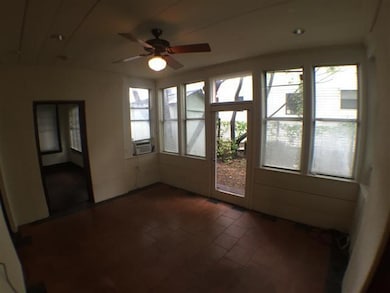2813 Salado St Austin, TX 78705
West Campus NeighborhoodHighlights
- Wood Flooring
- High Ceiling
- Wood Frame Window
- Bryker Woods Elementary School Rated A
- No HOA
- 1-Story Property
About This Home
***FALL 2026 PRE-LEASE***Located minutes from UT campus, this Spanish mission style home has a stucco exterior and courtyard. With four bedrooms and 2 bathrooms, the large arched windows provide natural light. The front room includes a fireplace and looks out into the fenced front courtyard, providing privacy. Original wood flooring is throughout, and washer and dryer are included. Within walking distance of campus favorites such as Cabo Bobs and Counter Cafe, residents can enjoy nearby local eateries and entertainment. All bills are in the tenant's name. Available 08/18/2026
Listing Agent
University Realty Brokerage Phone: (512) 474-9400 License #0347682 Listed on: 11/12/2025
Home Details
Home Type
- Single Family
Est. Annual Taxes
- $14,611
Year Built
- Built in 1920
Lot Details
- Lot Dimensions are 62 x 105
- East Facing Home
- Wood Fence
Home Design
- Brick Exterior Construction
- Slab Foundation
- Frame Construction
- Composition Roof
Interior Spaces
- 1,708 Sq Ft Home
- 1-Story Property
- Bookcases
- High Ceiling
- Wood Frame Window
- Living Room with Fireplace
- Fire and Smoke Detector
Kitchen
- Built-In Oven
- Dishwasher
- Disposal
Flooring
- Wood
- Tile
Bedrooms and Bathrooms
- 4 Main Level Bedrooms
- 2 Full Bathrooms
Parking
- 4 Parking Spaces
- Outside Parking
Schools
- Bryker Woods Elementary School
- O Henry Middle School
- Austin High School
Utilities
- Central Heating and Cooling System
Community Details
- No Home Owners Association
- Division D Subdivision
- Property managed by University Realty
Listing and Financial Details
- Security Deposit $3,500
- Tenant pays for all utilities
- 12 Month Lease Term
- $150 Application Fee
- Assessor Parcel Number 02150204050000
Map
Source: Unlock MLS (Austin Board of REALTORS®)
MLS Number: 1141074
APN: 208156
- 2815 Rio Grande St Unit 202
- 803 W 28th St Unit 106
- 803 W 28th St Unit 205
- 2706 Salado St Unit 205
- 2706 Salado St Unit 210
- 2704 Salado St Unit 207
- 2704 San Pedro St Unit 16
- 2612 San Pedro St Unit 223
- 2612 San Pedro St
- 2612 San Pedro St Unit 224
- 1012 Gaston Ave
- 2721 Hemphill Park Unit B203
- 3016 Guadalupe St Unit 211
- 3016 Guadalupe St Unit 307
- 3016 Guadalupe St Unit 303
- 3016 Guadalupe St Unit 202
- 2802 Whitis Ave Unit 110
- 914 W 26th St Unit 304
- 914 W 26th St Unit 301
- 711 W 26th St Unit 706
- 2822 Rio Grande St Unit 202
- 2822 Rio Grande St Unit 303
- 2818 Rio Grande St Unit 201
- 2804 Rio Grande St Unit 203
- 2804 Rio Grande St Unit 308
- 2804 Rio Grande St Unit 206
- 2804 Rio Grande St Unit 311
- 2815 Rio Grande St Unit 109
- 2815 Rio Grande St Unit 114
- 2815 Rio Grande St Unit 104
- 2815 Rio Grande St Unit 101
- 2815 Rio Grande St Unit 112
- 2815 Rio Grande St Unit 212
- 2815 Rio Grande St Unit 205
- 2815 Rio Grande St Unit 213
- 2815 Rio Grande St Unit 214
- 2815 Rio Grande St Unit 108
- 2815 Rio Grande St Unit 110
- 2826 Salado St
- 2818 San Pedro St Unit SanPedro#B
