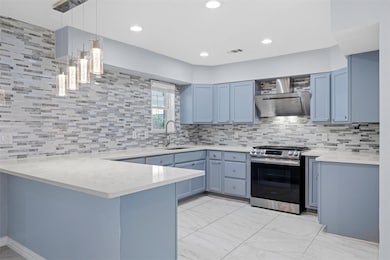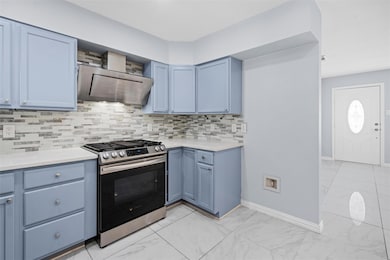
2813 Stanford Dr Irving, TX 75062
Plymouth Park North NeighborhoodHighlights
- Basketball Court
- Traditional Architecture
- Granite Countertops
- Open Floorplan
- Wood Flooring
- Covered patio or porch
About This Home
As of May 2025Super 2-story home located in central Irving TX. Beautifully updated features offer a perfect blend of modern design & comfort. Immerse in a fresh, clean color scheme with spacious living areas, 5 generously sized bedrooms & 4 full bathrooms. The recent updates extend beyond the interior, with your very own basketball court, a backyard for entertainment, & a covered back patio with artificial turf! There's even an outdoor bathroom with shower, & sink, creating a platform for the ultimate outdoor oasis. Located near main highways, this home offers convenient access to the vibrant Dallas & Fort Worth Metroplex, allowing you to enjoy all the amenities & attractions that the area has to offer. With world-class venues like the Irving Arts Center & The Toyota Music Factory nearby, you can indulge in live theater, ballet, symphony performances, & more. Don't miss out on the opportunity to thrive in life with this adorable home!
Last Agent to Sell the Property
Citiwide Alliance Realty Brokerage Phone: 469-450-2885 License #0590139 Listed on: 07/23/2024

Home Details
Home Type
- Single Family
Est. Annual Taxes
- $6,431
Year Built
- Built in 1960
Lot Details
- 8,843 Sq Ft Lot
- Interior Lot
Parking
- Driveway
Home Design
- Traditional Architecture
- Brick Exterior Construction
- Slab Foundation
- Composition Roof
Interior Spaces
- 2,086 Sq Ft Home
- 2-Story Property
- Open Floorplan
- Built-In Features
- Ceiling Fan
- Chandelier
- Fire and Smoke Detector
Kitchen
- Granite Countertops
- Disposal
Flooring
- Wood
- Ceramic Tile
Bedrooms and Bathrooms
- 5 Bedrooms
- Walk-In Closet
- 4 Full Bathrooms
- Low Flow Plumbing Fixtures
Eco-Friendly Details
- Energy-Efficient Lighting
- Energy-Efficient Insulation
- Energy-Efficient Thermostat
Outdoor Features
- Basketball Court
- Covered patio or porch
Schools
- Johnston Elementary School
- Macarthur High School
Utilities
- Cooling Available
- Central Heating
- Heating System Uses Natural Gas
- High-Efficiency Water Heater
Community Details
- Plymouth Park North 02 Subdivision
Listing and Financial Details
- Legal Lot and Block 23 / 14
- Assessor Parcel Number 32410500140230000
Ownership History
Purchase Details
Home Financials for this Owner
Home Financials are based on the most recent Mortgage that was taken out on this home.Purchase Details
Home Financials for this Owner
Home Financials are based on the most recent Mortgage that was taken out on this home.Purchase Details
Home Financials for this Owner
Home Financials are based on the most recent Mortgage that was taken out on this home.Purchase Details
Home Financials for this Owner
Home Financials are based on the most recent Mortgage that was taken out on this home.Purchase Details
Home Financials for this Owner
Home Financials are based on the most recent Mortgage that was taken out on this home.Purchase Details
Home Financials for this Owner
Home Financials are based on the most recent Mortgage that was taken out on this home.Purchase Details
Home Financials for this Owner
Home Financials are based on the most recent Mortgage that was taken out on this home.Similar Homes in Irving, TX
Home Values in the Area
Average Home Value in this Area
Purchase History
| Date | Type | Sale Price | Title Company |
|---|---|---|---|
| Deed | -- | Independence Title | |
| Deed | -- | None Listed On Document | |
| Deed | -- | None Listed On Document | |
| Deed | -- | None Listed On Document | |
| Special Warranty Deed | -- | None Available | |
| Warranty Deed | -- | None Available | |
| Warranty Deed | -- | -- | |
| Warranty Deed | -- | -- |
Mortgage History
| Date | Status | Loan Amount | Loan Type |
|---|---|---|---|
| Open | $345,100 | New Conventional | |
| Previous Owner | $383,150 | New Conventional | |
| Previous Owner | $171,571 | Construction | |
| Previous Owner | $190,000 | Construction | |
| Previous Owner | $130,425 | New Conventional | |
| Previous Owner | $69,350 | No Value Available | |
| Previous Owner | $68,975 | No Value Available |
Property History
| Date | Event | Price | Change | Sq Ft Price |
|---|---|---|---|---|
| 05/14/2025 05/14/25 | Sold | -- | -- | -- |
| 04/22/2025 04/22/25 | Pending | -- | -- | -- |
| 04/18/2025 04/18/25 | For Sale | $415,000 | 0.0% | $199 / Sq Ft |
| 04/10/2025 04/10/25 | Pending | -- | -- | -- |
| 03/23/2025 03/23/25 | For Sale | $415,000 | +2.5% | $199 / Sq Ft |
| 11/12/2024 11/12/24 | Sold | -- | -- | -- |
| 11/02/2024 11/02/24 | Pending | -- | -- | -- |
| 10/08/2024 10/08/24 | Price Changed | $405,000 | -1.2% | $194 / Sq Ft |
| 09/23/2024 09/23/24 | Price Changed | $410,000 | -1.4% | $197 / Sq Ft |
| 08/30/2024 08/30/24 | Price Changed | $415,700 | -2.2% | $199 / Sq Ft |
| 08/19/2024 08/19/24 | Price Changed | $425,000 | -1.2% | $204 / Sq Ft |
| 08/01/2024 08/01/24 | For Sale | $430,000 | -- | $206 / Sq Ft |
Tax History Compared to Growth
Tax History
| Year | Tax Paid | Tax Assessment Tax Assessment Total Assessment is a certain percentage of the fair market value that is determined by local assessors to be the total taxable value of land and additions on the property. | Land | Improvement |
|---|---|---|---|---|
| 2024 | $7,543 | $352,810 | $60,000 | $292,810 |
| 2023 | $7,543 | $297,380 | $50,000 | $247,380 |
| 2022 | $5,945 | $257,770 | $45,000 | $212,770 |
| 2021 | $5,380 | $222,470 | $40,000 | $182,470 |
| 2020 | $5,582 | $222,470 | $0 | $0 |
| 2019 | $4,913 | $185,270 | $35,000 | $150,270 |
| 2018 | $4,297 | $160,220 | $35,000 | $125,220 |
| 2017 | $2,966 | $110,100 | $22,500 | $87,600 |
| 2016 | $2,966 | $110,100 | $22,500 | $87,600 |
| 2015 | $2,316 | $104,540 | $22,500 | $82,040 |
| 2014 | $2,316 | $104,540 | $22,500 | $82,040 |
Agents Affiliated with this Home
-
Travis Duane

Seller's Agent in 2025
Travis Duane
RE/MAX
(214) 864-2929
2 in this area
3 Total Sales
-
B
Buyer's Agent in 2025
Bradford Coffman
Compass RE Texas, LLC.
-
Lydia Brashear

Seller's Agent in 2024
Lydia Brashear
Citiwide Alliance Realty
(469) 450-2885
1 in this area
20 Total Sales
Map
Source: North Texas Real Estate Information Systems (NTREIS)
MLS Number: 20683213
APN: 32410500140230000
- 2633 Lasalle Dr
- 2717 W Rochelle Rd
- 2710 Anderson St
- 3213 Thames St
- 2914 Harvard St N
- 2509 Mcclure St
- 2504 W Rochelle Rd
- 2710 Posey Dr
- 2030 Winthrop St
- 2002 Winthrop St
- 2911 Dupree St
- 2422 Morgan St
- 3105 Dupree St
- 3202 Parker St
- 2316 Cunningham St
- 1808 Salem St
- 2210 Mcclure St
- 2510 Dewitt St
- 2311 Anderson St
- 3217 Ridgeview Ln






