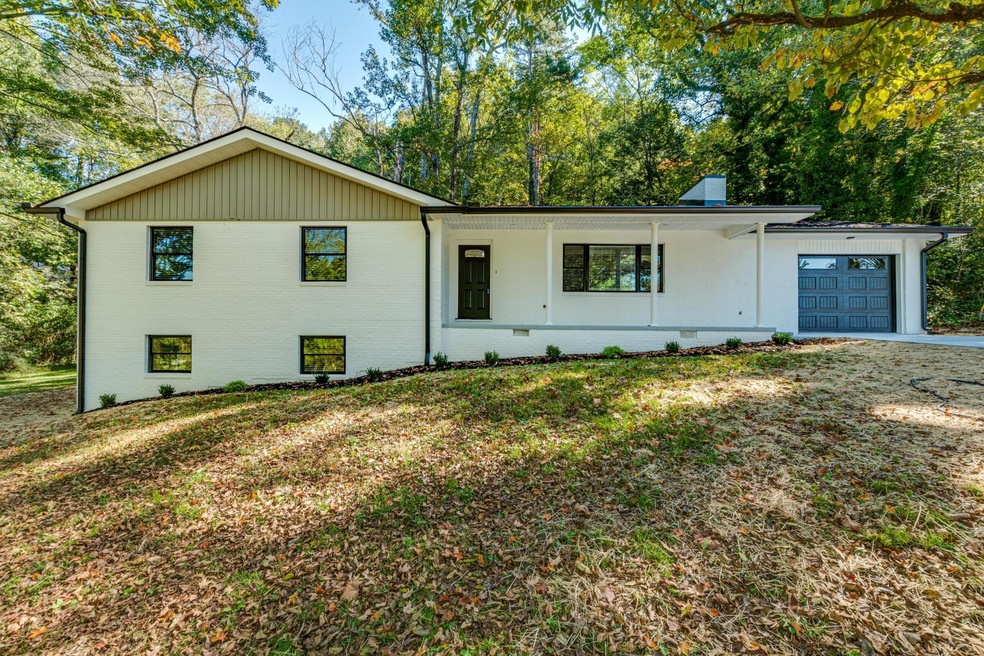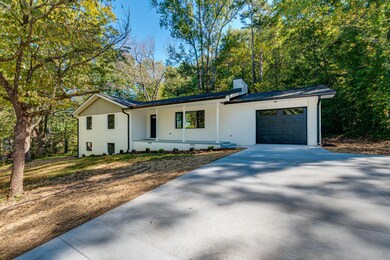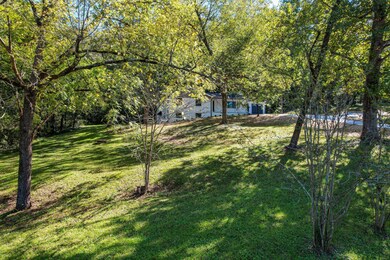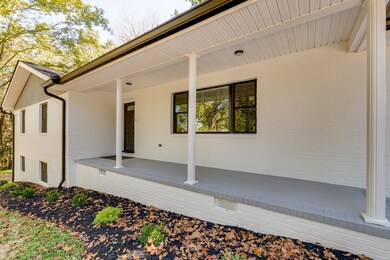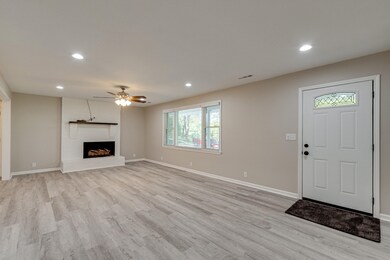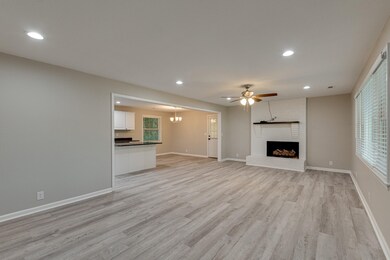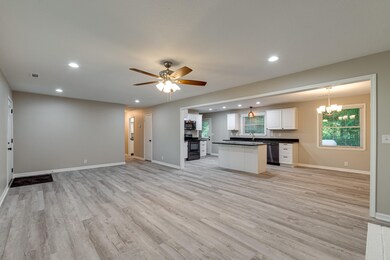2813 Three Notch Rd Ringgold, GA 30736
Estimated Value: $369,000 - $438,000
Highlights
- 1.08 Acre Lot
- Open Floorplan
- No HOA
- Heritage Middle School Rated A-
- Family Room with Fireplace
- 1 Car Attached Garage
About This Home
As of December 2021LOCATION, CURB APPEAL, PRIVATE YARD Welcome Home! This gorgeous home has everything you need and has been completely renovated and updated top to bottom! It is located in the highly sought after Heritage & Boynton School Zone. You are only 10 minutes to downtown Ringgold, and only 17 minutes to Downtown Chattanooga where you will find tons of shopping, River Walk, Restaurants, Coolidge and Renaissance Park and many Social Events. As soon as you pull up you will notice the amazing CURB APPEAL of this stunning ALL BRICK RANCH newly painted. This home features a new OVERSIZED concrete driveway with turn around and a finished 1 car garage with painted floor and LED lighting. The home sits on a very PRIVATE lot over an acre. The exterior is painted white with new black windows and accents. The front of the house features a large COVERED PORCH. Once you step inside the front door you are welcomed by NEW LUXURY VINYL PLANK floors and the STACKED BRICK GAS FIREPLACE in the spacious living room. Straight back leads you to the GRAND CHEFS KITCHEN with all NEW white CABINETS, black GRANITE and black stainless APPLIANCES. Off the kitchen you have a formal dining area. Down the hall is 2 large guest rooms and a new hall bath with granite vanity. The master bedroom features a WALK IN CLOSET and EN-SUITE with double GRANITE VANITY and walk in shower. Going downstairs to the WALKOUT BASEMENT you will find a 2nd living room with STACKED BRICK GAS FIREPLACE, 2 bonus rooms and a 4th bedroom with Half Bath and Laundry. Beyond the Laundry is a large storage room that could be used as a wood shop, craft area, or man cave, you name it! Out back you have a huge 1.1 acre yard that has tons of potential with no neighbors. This home was built to the highest standard and it shows! This is a home that you must see in person! The pictures don't do it justice. At this price the home will not last long. Setup a private showing today!
Home Details
Home Type
- Single Family
Est. Annual Taxes
- $940
Year Built
- Built in 1968
Lot Details
- 1.08 Acre Lot
- Lot Dimensions are 272x176
- Level Lot
Parking
- 1 Car Attached Garage
- Garage Door Opener
Home Design
- Brick Exterior Construction
Interior Spaces
- 2,700 Sq Ft Home
- Property has 3 Levels
- Open Floorplan
- Gas Fireplace
- ENERGY STAR Qualified Windows
- Family Room with Fireplace
- 2 Fireplaces
- Living Room with Fireplace
- Den with Fireplace
- Fire and Smoke Detector
- Washer and Gas Dryer Hookup
- Finished Basement
Kitchen
- Microwave
- Dishwasher
- Disposal
Flooring
- Carpet
- Vinyl
Bedrooms and Bathrooms
- 4 Bedrooms | 3 Main Level Bedrooms
- Walk-In Closet
Schools
- Boynton Elementary School
- Heritage Middle School
- Heritage High School
Utilities
- Central Heating and Cooling System
- Septic Tank
Community Details
- No Home Owners Association
Listing and Financial Details
- Assessor Parcel Number 00230034
Ownership History
Purchase Details
Home Financials for this Owner
Home Financials are based on the most recent Mortgage that was taken out on this home.Purchase Details
Purchase Details
Purchase Details
Purchase Details
Home Values in the Area
Average Home Value in this Area
Purchase History
| Date | Buyer | Sale Price | Title Company |
|---|---|---|---|
| Brown Cooledge L | $326,500 | -- | |
| Don Britton | $90,000 | -- | |
| Wiggins John O | $124,982 | -- | |
| Three Notch Associates Llc | $150,000 | -- | |
| Three Notch Assoc Llc | $150,000 | -- |
Property History
| Date | Event | Price | List to Sale | Price per Sq Ft |
|---|---|---|---|---|
| 12/06/2021 12/06/21 | Sold | $326,500 | +0.5% | $121 / Sq Ft |
| 10/30/2021 10/30/21 | Pending | -- | -- | -- |
| 10/19/2021 10/19/21 | For Sale | $325,000 | -- | $120 / Sq Ft |
Tax History
| Year | Tax Paid | Tax Assessment Tax Assessment Total Assessment is a certain percentage of the fair market value that is determined by local assessors to be the total taxable value of land and additions on the property. | Land | Improvement |
|---|---|---|---|---|
| 2024 | $2,752 | $129,058 | $8,864 | $120,194 |
| 2023 | $2,272 | $101,470 | $8,864 | $92,606 |
| 2022 | $1,789 | $79,920 | $8,442 | $71,478 |
| 2021 | $462 | $22,087 | $8,442 | $13,645 |
| 2020 | $940 | $40,638 | $34,964 | $5,674 |
| 2019 | $1,169 | $49,993 | $28,494 | $21,499 |
| 2018 | $1,235 | $49,993 | $28,494 | $21,499 |
| 2017 | $1,243 | $50,296 | $28,494 | $21,802 |
| 2016 | $1,199 | $46,121 | $25,903 | $20,218 |
| 2015 | -- | $52,860 | $25,903 | $26,957 |
| 2014 | -- | $54,293 | $21,900 | $32,393 |
| 2013 | -- | $54,292 | $21,901 | $32,392 |
Map
Source: Realtracs
MLS Number: 2589469
APN: 00230-034
- 7009 Three Notch Rd
- 7000 Three Notch Rd
- 68 Buster Ridge Ln
- 348 Baggett Rd
- 322 Baggett Rd
- 255 Kailors Cove Cir
- 195 Kailors Cove Cir
- 43 Josh Dr
- 516 Hill St
- 115 Smoketree Cir
- 187 US Grant Dr
- 158 Smoketree Cir
- 1881 Three Notch Rd
- 54 Apple Ln
- 172 Hickory Cir
- 15 Windy Hill Dr
- 405 Chambers Ln
- 34 Tj Arnold Cir
- 227 Boynton Terrace
- 325 Glenda Ln
- 48 Alpine Dr
- 72 Alpine Dr
- 2867 Three Notch Rd
- 88 Alpine Dr
- 2871 Three Notch Rd
- 65 Alpine Dr
- 124 Alpine Dr
- 250 Southwood Cir
- 250 Southwood Cir Unit 13
- 97 Alpine Dr
- 69 Hidden Hollow Rd
- 57 Southwood Cir
- 2876 Three Notch Rd
- 89 Southwood Cir
- 136 Alpine Dr
- 136 Alpine Dr Unit 6
- 2848 Three Notch Rd
- 33 Southwood Cir
- 117 Alpine Dr
- 9 Southwood Cir
