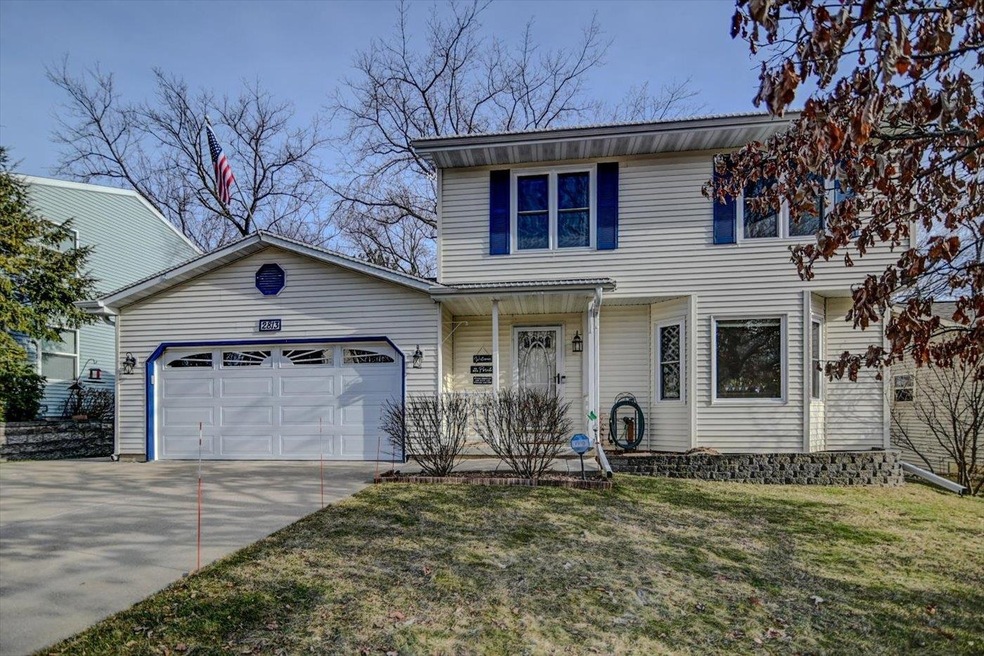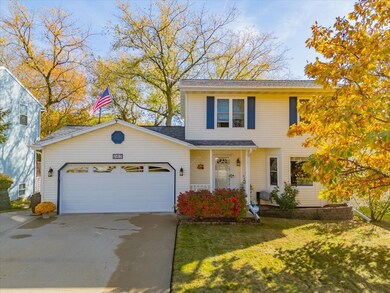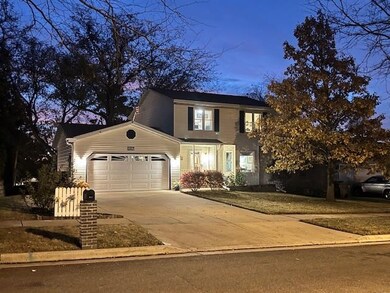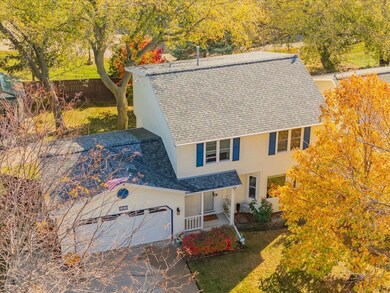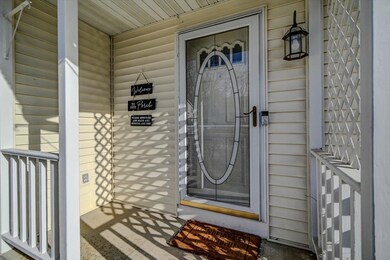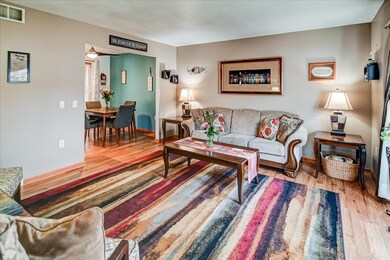
2813 Wayland Dr Madison, WI 53713
Highlights
- Colonial Architecture
- Recreation Room
- Fenced Yard
- Deck
- Wood Flooring
- 2 Car Attached Garage
About This Home
As of March 2025Lovingly maintained & updated 3 bed/3 bath 2 story home is a real keeper! Quiet retreat but close to conveniences. Whether taking a morning jog along tree-lined street or enjoying a sunset on the porch, you'll fall in love w/ the beauty of this area. Spacious living room features charming bay window, Kitchen remodeled in '21 w/new appliances, solid wood cabinets w/dovetailing, soft close, roll out shelves & built-in garbage, 2 lazy susans + pantry! Quartz countertops & cool backsplash finish the picture in this stunning kitchen. Bathrooms remodeled in '21 - '24. Bright 3 Season room w/knotty pine walls & ceiling. Walk-out finished basement w/family room & bath. 2 Tier huge Deck to enjoy manicured yard & morning sun. Super handy large storage shed w/ramp included! Fenced yard w/lighting!
Last Agent to Sell the Property
American, REALTORS License #48693-90 Listed on: 01/02/2025
Home Details
Home Type
- Single Family
Est. Annual Taxes
- $6,052
Year Built
- Built in 2000
Lot Details
- 6,970 Sq Ft Lot
- Fenced Yard
Home Design
- Colonial Architecture
- Poured Concrete
- Vinyl Siding
Interior Spaces
- 2-Story Property
- Electric Fireplace
- Recreation Room
- Wood Flooring
Kitchen
- Oven or Range
- Microwave
- Dishwasher
- ENERGY STAR Qualified Appliances
- Disposal
Bedrooms and Bathrooms
- 3 Bedrooms
- Walk Through Bedroom
- Primary Bathroom is a Full Bathroom
- Bathtub and Shower Combination in Primary Bathroom
- Bathtub
Laundry
- Laundry on lower level
- Dryer
- Washer
Finished Basement
- Walk-Out Basement
- Basement Fills Entire Space Under The House
- Basement Ceilings are 8 Feet High
- Basement Windows
Parking
- 2 Car Attached Garage
- Garage Door Opener
Outdoor Features
- Deck
- Patio
- Outdoor Storage
Location
- Property is near a bus stop
Schools
- Southside Elementary School
- Sennett Middle School
- Lafollette High School
Utilities
- Forced Air Cooling System
- Water Softener
- High Speed Internet
- Cable TV Available
Community Details
- Wayland Acres Subdivision
Listing and Financial Details
- $2,000 Seller Concession
Ownership History
Purchase Details
Home Financials for this Owner
Home Financials are based on the most recent Mortgage that was taken out on this home.Purchase Details
Home Financials for this Owner
Home Financials are based on the most recent Mortgage that was taken out on this home.Similar Homes in Madison, WI
Home Values in the Area
Average Home Value in this Area
Purchase History
| Date | Type | Sale Price | Title Company |
|---|---|---|---|
| Warranty Deed | $405,000 | Nations Title | |
| Warranty Deed | $212,900 | None Available |
Mortgage History
| Date | Status | Loan Amount | Loan Type |
|---|---|---|---|
| Open | $364,500 | New Conventional | |
| Previous Owner | $192,000 | VA | |
| Previous Owner | $212,844 | VA | |
| Previous Owner | $212,900 | VA | |
| Previous Owner | $168,000 | Unknown | |
| Previous Owner | $181,600 | Unknown |
Property History
| Date | Event | Price | Change | Sq Ft Price |
|---|---|---|---|---|
| 03/05/2025 03/05/25 | Sold | $405,000 | +3.9% | $217 / Sq Ft |
| 01/03/2025 01/03/25 | Pending | -- | -- | -- |
| 01/02/2025 01/02/25 | For Sale | $389,900 | +83.1% | $209 / Sq Ft |
| 12/18/2015 12/18/15 | Sold | $212,900 | -3.2% | $115 / Sq Ft |
| 11/15/2015 11/15/15 | Pending | -- | -- | -- |
| 08/12/2015 08/12/15 | For Sale | $219,900 | -- | $119 / Sq Ft |
Tax History Compared to Growth
Tax History
| Year | Tax Paid | Tax Assessment Tax Assessment Total Assessment is a certain percentage of the fair market value that is determined by local assessors to be the total taxable value of land and additions on the property. | Land | Improvement |
|---|---|---|---|---|
| 2024 | $12,827 | $382,200 | $82,200 | $300,000 |
| 2023 | $6,052 | $353,900 | $76,100 | $277,800 |
| 2021 | $5,846 | $290,000 | $62,400 | $227,600 |
| 2020 | $5,650 | $263,600 | $62,400 | $201,200 |
| 2019 | $5,312 | $248,700 | $58,900 | $189,800 |
| 2018 | $5,069 | $236,900 | $56,100 | $180,800 |
| 2017 | $5,149 | $230,000 | $56,100 | $173,900 |
| 2016 | $4,874 | $212,900 | $51,000 | $161,900 |
| 2015 | $3,935 | $167,600 | $48,500 | $119,100 |
| 2014 | $3,851 | $167,600 | $48,500 | $119,100 |
| 2013 | $3,973 | $164,300 | $48,500 | $115,800 |
Agents Affiliated with this Home
-
Trish Schaefer
T
Seller's Agent in 2025
Trish Schaefer
American, REALTORS
212 Total Sales
-
The 608 Team
T
Buyer's Agent in 2025
The 608 Team
EXP Realty, LLC
(608) 535-9695
646 Total Sales
-
Mark Williams
M
Seller's Agent in 2015
Mark Williams
Howard and Williams, INC.
(608) 213-4687
93 Total Sales
-
Pamela Birschbach

Buyer's Agent in 2015
Pamela Birschbach
First Weber Inc
(608) 576-9206
12 Total Sales
Map
Source: South Central Wisconsin Multiple Listing Service
MLS Number: 1991192
APN: 0709-364-1002-9
- 1013 N Sunnyvale Ln Unit B
- 1010 N Sunnyvale Ln Unit B
- 1006 Lorena Pkwy
- 9 La Salle St Unit 60
- 52 Bel-Aire Dr Unit 87
- 32 Bel-Aire Dr Unit 74
- 19 Fairlane Ct Unit 23
- 36 Fairlane Ct Unit 65
- 28 Bel-Aire Dr Unit 72
- 18 Fairlane Ct Unit 10
- 30 Bel-Aire Dr Unit 73
- 84 Bel-Aire Dr Unit 100
- 62 Hollywood Dr Unit 307
- 35 Hollywood Dr Unit 226
- 64 Hollywood Dr Unit 308
- 9 Bel-Aire Dr Unit 274
- 28 Hollywood Dr Unit 290
- 59 Hollywood Dr Unit 232
- 380 Munn Rd
- 2809 Dunwoody Dr
