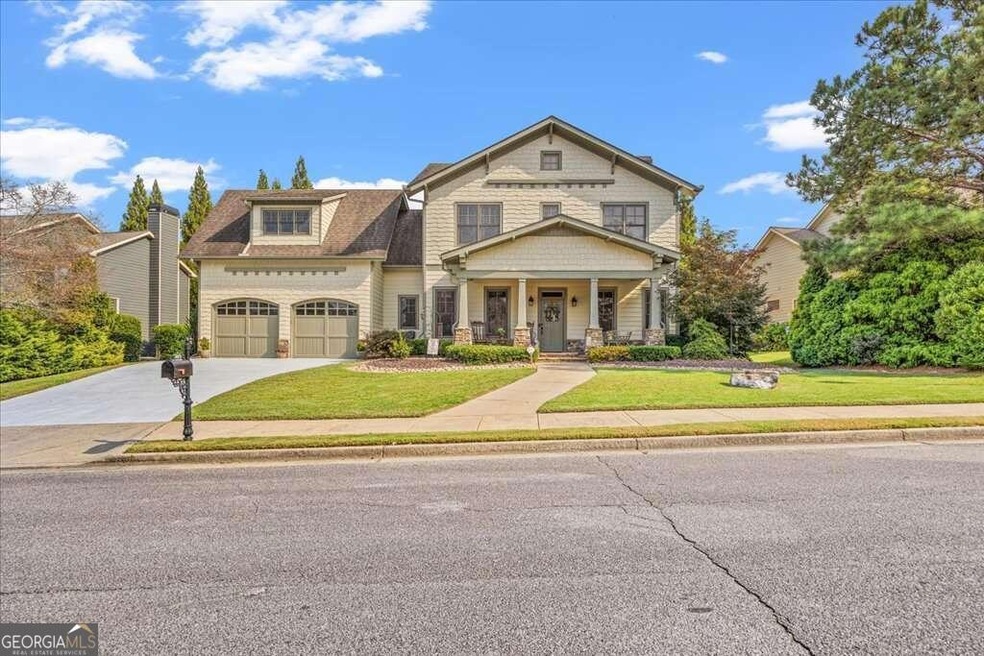Gorgeous, Meticulously Maintained, Custom Built, Move-in Ready Home in Reflections of Braselton! Cherokee Bluff Schools - Your family's new chapter starts here, in this extraordinary residence where every detail has been thoughtfully designed for a life of comfort and luxury. You won't find another home like this one. Inside, you'll be greeted by gleaming hardwood floors, custom built-ins, and coffered ceilings. Upgraded Kitchen: The kitchen boasts warm cabinetry, granite countertops, convenient island, and stainless steel appliances. Elegant ButlerCOs Pantry connects the kitchen and dining space. Five Spacious Bedrooms. Four and a half baths with each bedroom having a direct entry to a bathroom. Inviting Guest Suite on the Main Level complete with a private en-suite bathroom. The Owner's Retreat located on the upper level is simply exquisite. It features walk-in His & Hers closets, custom coffee bar, whirlpool tub and upgraded shower with a brand new bench. The main-level office is adorned with exquisite custom built-ins and newly installed doors for privacy. Outdoor Bliss: Relax and unwind in your landscaped backyard from the covered patio. New decking flanks both sides of the Screened-In Back Porch. Custom Mudroom with Workspace. Impeccably Maintained Garage and additional storage for a golf cart adds practicality to your lifestyle. The Community Pool is Just 2 houses down! Ideal Cul-de-Sac Location. List of Upgrades: This home is not only beautiful but also thoughtfully upgraded with features like upgraded ceiling fans and lights throughout, updated bathroom tub enclosures and flooring, a tankless water heater, updated mud sink with apron front in laundry room, Wood blinds thru entire home, Added built-in storage under stairs, Water softener system, Updated fireplace to a hybrid making it more heat efficient, Built-in attached outdoor storage, Irrigation system, new landscaping, and more! Don't waitCothis remarkable home is the epitome of luxury and comfort, and it's ready for you to call it your own. Schedule your viewing today and experience the pinnacle of living in Reflections of Braselton!

