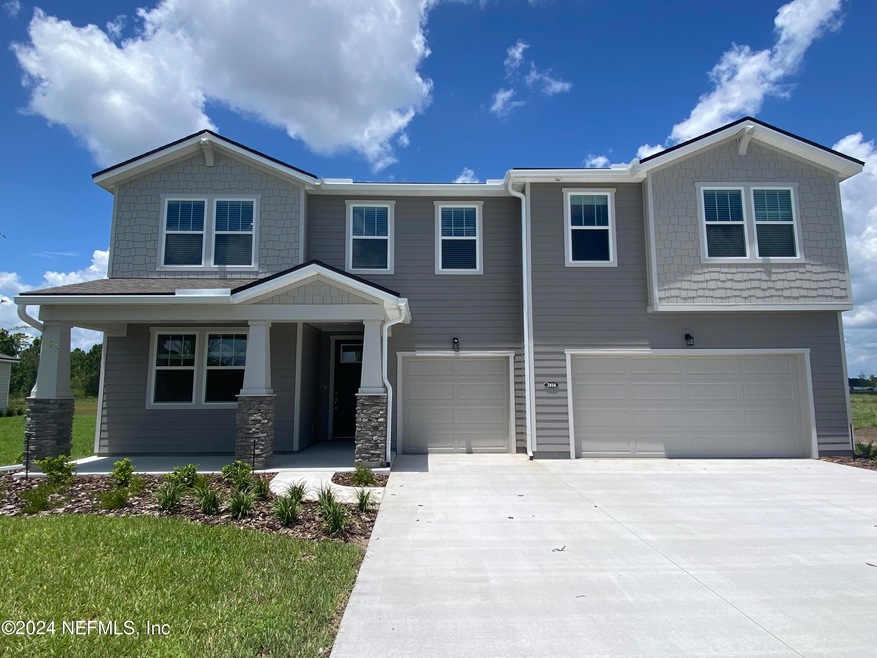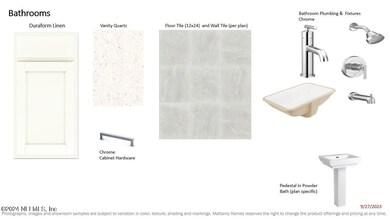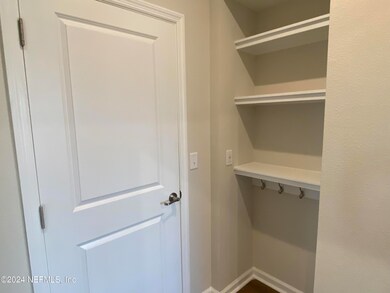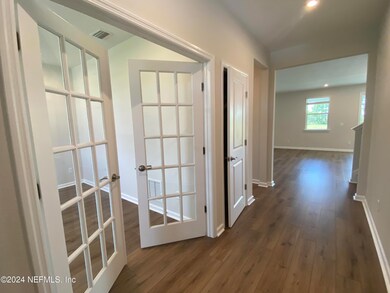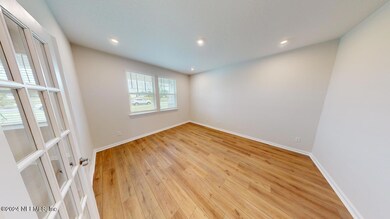
2814 Bella Terra Loop Green Cove Springs, FL 32043
Highlights
- Under Construction
- Home fronts a pond
- Clubhouse
- Lake Asbury Elementary School Rated A-
- Open Floorplan
- Wetlands on Lot
About This Home
As of February 2025LOT 65 -This spacious Clarendon CR 2-Story home, 5 BR,4.5BA,3 Car Garage & study with French doors. Showcase Kitchen,42'' Linen(white)cabinets&Quartz countertops,large island holds several bar stools,pendant pre-wire above breakfast bar,pull-out trash can,single bowl undermount sink.Flooring-Bishop Shores LVP in main living areas,Owner's bathroom offers large shower with bench,semi-frameless glass enclosure,raised vanity with drawers. Relax on the covered front porch&private pond in rear view from the extended covered lanai. LAKES AT BELLA LAGO is beautifully intertwined w/nature. Bella Lago's namesake ''beautiful lake'' lends mirrorlike water views to the scenery w/plenty of open spaces to explore. Enjoy an old FL feel w/modern amenities including a pool, resort-style cabana, & playground within Lakes at Bella Lago, conveniently located to all that Northeast FL has to offer. Experience the openness, airiness & flow we design into our homes & picture living roomier...brighter...better
Last Agent to Sell the Property
Aaron St Martin
MATTAMY REAL ESTATE SERVICES License #3393646 Listed on: 04/13/2024
Home Details
Home Type
- Single Family
Year Built
- Built in 2024 | Under Construction
Lot Details
- Home fronts a pond
- East Facing Home
HOA Fees
- $5 Monthly HOA Fees
Parking
- 3 Car Attached Garage
- Garage Door Opener
Home Design
- Wood Frame Construction
- Shingle Roof
Interior Spaces
- 3,529 Sq Ft Home
- 1-Story Property
- Open Floorplan
- Entrance Foyer
- Smart Thermostat
- Washer and Electric Dryer Hookup
Kitchen
- Breakfast Bar
- Electric Oven
- Electric Range
- <<microwave>>
- Plumbed For Ice Maker
- Dishwasher
- Kitchen Island
- Disposal
Flooring
- Carpet
- Tile
- Vinyl
Bedrooms and Bathrooms
- 5 Bedrooms
- Split Bedroom Floorplan
- Walk-In Closet
- In-Law or Guest Suite
- Shower Only
Outdoor Features
- Wetlands on Lot
- Rear Porch
Utilities
- Central Heating and Cooling System
- Electric Water Heater
Listing and Financial Details
- Assessor Parcel Number 26-05-25-010101-019-65
Community Details
Overview
- Bella Lago Subdivision
Amenities
- Clubhouse
Recreation
- Community Playground
- Park
Ownership History
Purchase Details
Home Financials for this Owner
Home Financials are based on the most recent Mortgage that was taken out on this home.Similar Homes in Green Cove Springs, FL
Home Values in the Area
Average Home Value in this Area
Purchase History
| Date | Type | Sale Price | Title Company |
|---|---|---|---|
| Special Warranty Deed | $487,000 | Sheffield & Boatright Title | |
| Special Warranty Deed | $487,000 | Sheffield & Boatright Title |
Mortgage History
| Date | Status | Loan Amount | Loan Type |
|---|---|---|---|
| Open | $497,470 | VA | |
| Closed | $497,470 | VA |
Property History
| Date | Event | Price | Change | Sq Ft Price |
|---|---|---|---|---|
| 02/07/2025 02/07/25 | Sold | $487,000 | -1.1% | $138 / Sq Ft |
| 12/19/2024 12/19/24 | Pending | -- | -- | -- |
| 12/09/2024 12/09/24 | Price Changed | $492,440 | +0.7% | $140 / Sq Ft |
| 11/13/2024 11/13/24 | Price Changed | $489,000 | -7.6% | $139 / Sq Ft |
| 10/17/2024 10/17/24 | Price Changed | $529,146 | -2.6% | $150 / Sq Ft |
| 08/29/2024 08/29/24 | Price Changed | $543,146 | -0.9% | $154 / Sq Ft |
| 08/08/2024 08/08/24 | Price Changed | $548,146 | -0.5% | $155 / Sq Ft |
| 07/18/2024 07/18/24 | Price Changed | $551,146 | +0.2% | $156 / Sq Ft |
| 07/12/2024 07/12/24 | Price Changed | $550,128 | -1.0% | $156 / Sq Ft |
| 06/03/2024 06/03/24 | Price Changed | $555,664 | 0.0% | $157 / Sq Ft |
| 05/23/2024 05/23/24 | Price Changed | $555,405 | -2.4% | $157 / Sq Ft |
| 05/18/2024 05/18/24 | Price Changed | $569,048 | -2.0% | $161 / Sq Ft |
| 05/09/2024 05/09/24 | Price Changed | $580,410 | +0.1% | $164 / Sq Ft |
| 04/25/2024 04/25/24 | Price Changed | $580,085 | -5.8% | $164 / Sq Ft |
| 04/18/2024 04/18/24 | Price Changed | $616,085 | +0.1% | $175 / Sq Ft |
| 04/13/2024 04/13/24 | For Sale | $615,325 | -- | $174 / Sq Ft |
Tax History Compared to Growth
Tax History
| Year | Tax Paid | Tax Assessment Tax Assessment Total Assessment is a certain percentage of the fair market value that is determined by local assessors to be the total taxable value of land and additions on the property. | Land | Improvement |
|---|---|---|---|---|
| 2024 | -- | $35,000 | $35,000 | -- |
Agents Affiliated with this Home
-
A
Seller's Agent in 2025
Aaron St Martin
MATTAMY REAL ESTATE SERVICES
Map
Source: realMLS (Northeast Florida Multiple Listing Service)
MLS Number: 2019768
APN: 26-05-25-010101-019-65
- 3239 Lago Vista Dr
- 3229 Lago Vista Dr
- 3255 Lago Vista Dr
- 3259 Lago Vista Dr
- 3249 Lago Vista Dr
- 3248 Lago Vista Dr
- 2872 Bella Terra Loop
- 3234 Lago Vista Dr
- 3262 Lago Vista Dr
- 3254 Lago Vista Dr
- 3263 Lago Vista Dr
- 3292 Lago Vista Dr
- 3159 Hidden Meadows Ct
- 2621 Lavender Loop
- 3075 Rustic Deer Way
- 2277 Setting Sun Way
- 3074 Rustic Deer Way
- 3044 Rustic Deer Way
- 3443 Bella Sera Ln
- 3427 Bella Sera Ln
