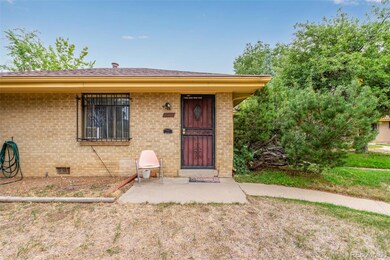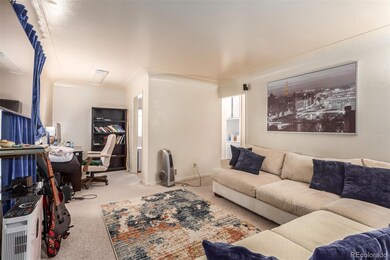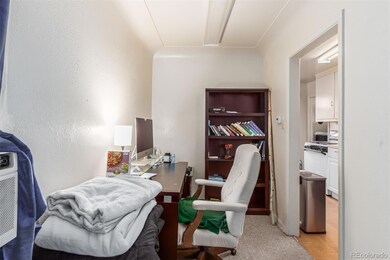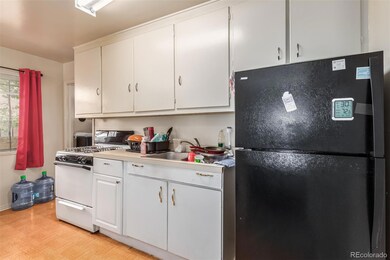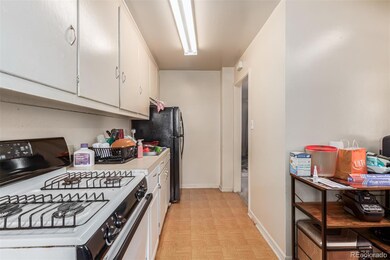
2814 Harrison St Denver, CO 80205
Skyland NeighborhoodHighlights
- No Units Above
- Open Floorplan
- No HOA
- East High School Rated A
- Corner Lot
- Bungalow
About This Home
As of April 2025A prime opportunity awaits with The Residences at Harrison Court, a fully fenced, gated development in the heart of Denver, offering two adjacent triplexes. This listing features 2814 N Harrison, a ranch-style triplex full of investment potential. Available individually or as part of a six-unit portfolio, this is a rare chance to acquire income property in one of Denver’s most desirable areas. The left-side building offers three well-appointed units, each with its own detached single-car garage. Units 2814 and 2812 are mirror images, featuring one bedroom, one full bathroom, a combined living/dining room, kitchen with breakfast nook, and an in-unit laundry area. Unit 2810 expands the offering with two bedrooms, a generous living/dining space, and a kitchen with abundant storage. Built in 1952, this triplex retains mid-century charm, such as original millwork cabinetry, while offering spacious layouts ideal for renovation or modernization. The shared courtyard provides residents with a serene greenspace, enhancing the appeal of this gated community. With close proximity to City Park, Denver’s acclaimed museums, local schools, medical centers, and an array of dining and entertainment options, this location is unbeatable for attracting long-term tenants. Investors will appreciate the opportunity to restore this triplex to its full potential and generate a significant return on investment. For those looking to expand, the neighboring triplex at 2804 N Harrison Street (MLS# 3602776) is also available as part of the portfolio.
Last Agent to Sell the Property
Real Broker, LLC DBA Real Brokerage Email: chavezwithllaves@gmail.com,303-437-2026 License #100092822 Listed on: 09/26/2024

Co-Listed By
Real Broker, LLC DBA Real Brokerage Email: chavezwithllaves@gmail.com,303-437-2026 License #100042362
Property Details
Home Type
- Multi-Family
Est. Annual Taxes
- $5,219
Year Built
- Built in 1952
Lot Details
- 9,370 Sq Ft Lot
- No Units Above
- End Unit
- No Units Located Below
- 1 Common Wall
- Two or More Common Walls
- West Facing Home
- Property is Fully Fenced
- Corner Lot
- Level Lot
Parking
- 3 Car Garage
Home Design
- Triplex
- Bungalow
- Brick Exterior Construction
- Frame Construction
- Composition Roof
Interior Spaces
- 2,345 Sq Ft Home
- 1-Story Property
- Open Floorplan
- Fire and Smoke Detector
- Laundry in unit
Kitchen
- Range<<rangeHoodToken>>
- Laminate Countertops
Flooring
- Carpet
- Tile
Bedrooms and Bathrooms
- 4 Bedrooms
- 3 Bathrooms
Outdoor Features
- Rain Gutters
Schools
- Columbine Elementary School
- Mcauliffe Manual Middle School
- East High School
Utilities
- Evaporated cooling system
- Heating Available
- High Speed Internet
- Phone Available
- Cable TV Available
Community Details
- No Home Owners Association
- Skyland Subdivision
Listing and Financial Details
- Exclusions: All tenants personal property.
- Property held in a trust
- Assessor Parcel Number 2254-26-015
Ownership History
Purchase Details
Home Financials for this Owner
Home Financials are based on the most recent Mortgage that was taken out on this home.Purchase Details
Home Financials for this Owner
Home Financials are based on the most recent Mortgage that was taken out on this home.Purchase Details
Home Financials for this Owner
Home Financials are based on the most recent Mortgage that was taken out on this home.Purchase Details
Home Financials for this Owner
Home Financials are based on the most recent Mortgage that was taken out on this home.Purchase Details
Similar Homes in Denver, CO
Home Values in the Area
Average Home Value in this Area
Purchase History
| Date | Type | Sale Price | Title Company |
|---|---|---|---|
| Special Warranty Deed | $320,000 | Fitco (First Integrity Title C | |
| Special Warranty Deed | $412,000 | Fitco (First Integrity Title C | |
| Special Warranty Deed | $350,000 | None Listed On Document | |
| Special Warranty Deed | $1,210,000 | None Listed On Document | |
| Personal Reps Deed | -- | -- |
Mortgage History
| Date | Status | Loan Amount | Loan Type |
|---|---|---|---|
| Open | $310,400 | New Conventional | |
| Closed | $329,600 | New Conventional | |
| Previous Owner | $324,000 | New Conventional | |
| Previous Owner | $1,000,000 | Construction |
Property History
| Date | Event | Price | Change | Sq Ft Price |
|---|---|---|---|---|
| 04/18/2025 04/18/25 | Sold | $350,000 | 0.0% | $491 / Sq Ft |
| 03/23/2025 03/23/25 | Pending | -- | -- | -- |
| 03/20/2025 03/20/25 | For Sale | $350,000 | -42.1% | $491 / Sq Ft |
| 10/15/2024 10/15/24 | Sold | $605,000 | +21.0% | $258 / Sq Ft |
| 09/26/2024 09/26/24 | For Sale | $500,000 | -- | $213 / Sq Ft |
Tax History Compared to Growth
Tax History
| Year | Tax Paid | Tax Assessment Tax Assessment Total Assessment is a certain percentage of the fair market value that is determined by local assessors to be the total taxable value of land and additions on the property. | Land | Improvement |
|---|---|---|---|---|
| 2024 | $5,334 | $67,350 | $18,960 | $48,390 |
| 2023 | $5,219 | $67,350 | $18,960 | $48,390 |
| 2022 | $3,384 | $42,550 | $22,980 | $19,570 |
| 2021 | $3,339 | $44,750 | $24,170 | $20,580 |
| 2020 | $3,112 | $41,940 | $24,170 | $17,770 |
| 2019 | $3,025 | $41,940 | $24,170 | $17,770 |
| 2018 | $2,569 | $33,210 | $18,250 | $14,960 |
| 2017 | $2,562 | $33,210 | $18,250 | $14,960 |
| 2016 | $2,348 | $28,790 | $8,071 | $20,719 |
| 2015 | $2,249 | $28,790 | $8,071 | $20,719 |
| 2014 | $1,757 | $21,150 | $4,704 | $16,446 |
Agents Affiliated with this Home
-
Ryan Williams
R
Seller's Agent in 2025
Ryan Williams
LoKation Real Estate
(501) 827-0764
10 in this area
57 Total Sales
-
Dawn Grubb

Buyer's Agent in 2025
Dawn Grubb
Resident Realty Colorado
(720) 560-9751
1 in this area
9 Total Sales
-
Lori Chavez

Seller's Agent in 2024
Lori Chavez
Real Broker, LLC DBA Real
(720) 807-2890
4 in this area
13 Total Sales
-
David Umphress

Seller Co-Listing Agent in 2024
David Umphress
Real Broker, LLC DBA Real
(303) 330-7894
3 in this area
580 Total Sales
Map
Source: REcolorado®
MLS Number: 8096981
APN: 2254-26-015
- 2812 Harrison St
- 2821 Harrison St
- 3993 Haddon Rd
- 2646 Colorado Blvd
- 3811 E 26th Ave
- 2659 Ash St
- 2945 Albion St
- 2882 Monroe St
- 2892 Monroe St
- 2827 Bellaire St
- 2844 Bellaire St
- 2995 Albion St
- 2610 Monroe St
- 2541 Bellaire St
- 3030 Wilson Ct Unit 3
- 3030 Wilson Ct Unit 5
- 3055 Albion St
- 3070 Colorado Blvd
- 3044 Wilson Ct Unit 2
- 3480 E 31st Ave

