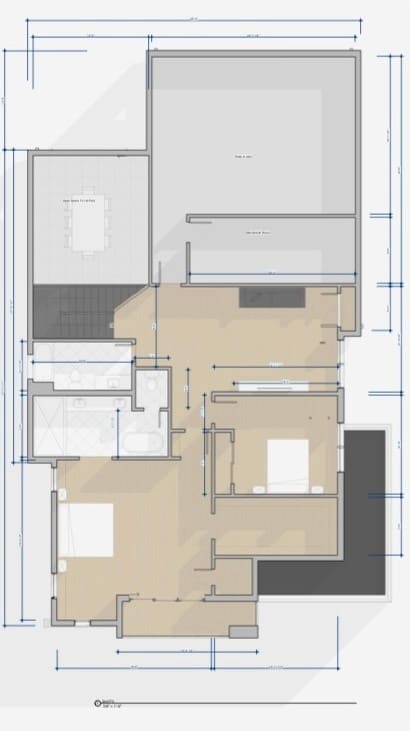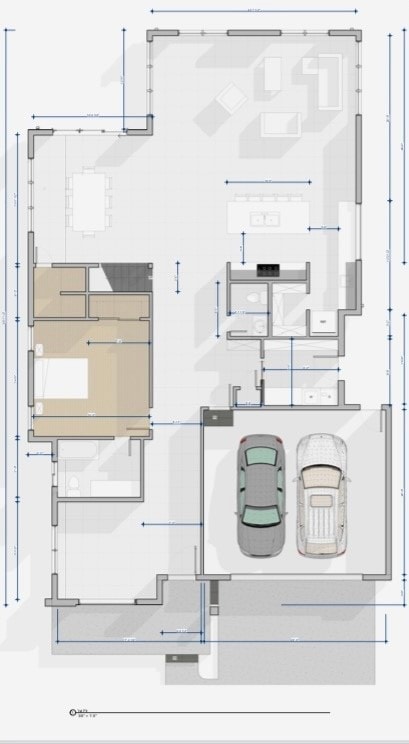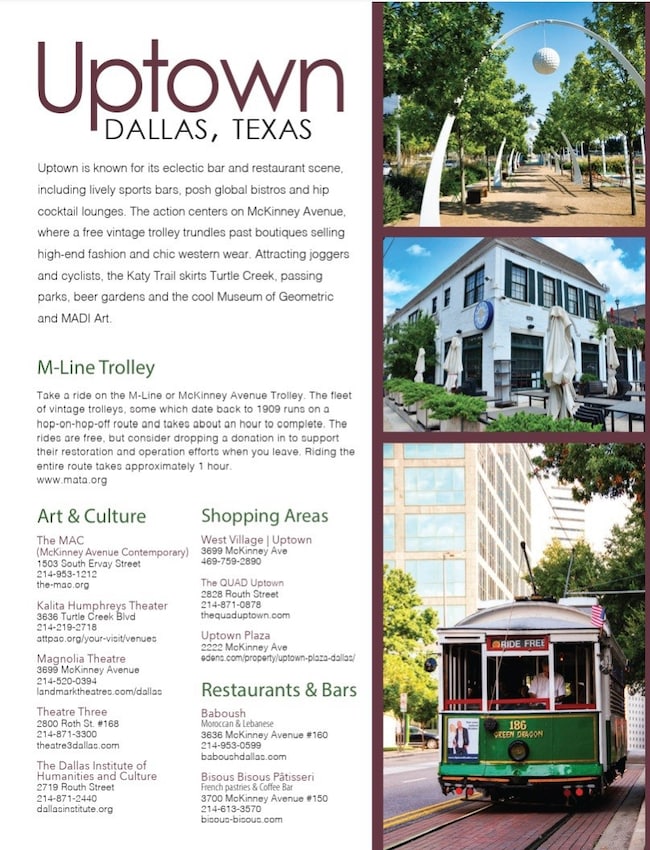2814 Hedgerow Dr Dallas, TX 75235
Highlights
- New Construction
- 3-minute walk to Inwood/Love Field Station
- Outdoor Kitchen
- Open Floorplan
- Contemporary Architecture
- 5-minute walk to Cherrywood Park
About This Home
Welcome to an exceptional new construction residence located in the heart of Oaklawn. This luxurious 2-story contemporary style home encompasses over 3,800 square feet of living space, meticulously designed to offer the perfect blend of comfort, style, and functionality.
Inside, discover 4 spacious bedrooms, including a lavish master suite equipped with dual vanities for your convenience. The home's clever layout provides ultimate convenience and a seamless separation of living spaces, offering supreme comfort for every household member. The transitional-style architecture showcases elegant and exquisite finishes throughout the residence. Stunning outdoor kitchen perfect for entertaining, featuring a stylish gazebo, mini fridge, and high-quality grill. Enjoy al fresco dining and summer gatherings in this beautifully designed space, making it an ideal addition for your lifestyle priorities. This home is ideal for professionals working in downtown Dallas, Uptown with convenient access to local shopping, entertainment, and travel routes. You'll enjoy the proximity to the Dallas Medical District, schools, parks, the tollway, I-35, DART, UTSW Medical Center, and Dallas Love Field Airport. Available for move-in July 31st, this is an opportunity you won’t want to miss! Act quickly to secure this magnificent home because it will not last long!
Listing Agent
Keller Williams Realty Brokerage Phone: 817-845-8651 License #0627991 Listed on: 02/24/2025

Home Details
Home Type
- Single Family
Est. Annual Taxes
- $11,797
Year Built
- Built in 2025 | New Construction
Lot Details
- 7,144 Sq Ft Lot
- Wrought Iron Fence
- Privacy Fence
- Wood Fence
- Interior Lot
- Level Lot
Parking
- 2 Car Attached Garage
- Enclosed Parking
- Front Facing Garage
- Epoxy Flooring
- Garage Door Opener
- Driveway
Home Design
- Contemporary Architecture
- Flat Roof Shape
- Stucco
Interior Spaces
- 4,024 Sq Ft Home
- 2-Story Property
- Open Floorplan
- Woodwork
- Self Contained Fireplace Unit Or Insert
- Electric Fireplace
Kitchen
- Eat-In Kitchen
- Gas Cooktop
- Microwave
- Dishwasher
Bedrooms and Bathrooms
- 4 Bedrooms
- 4 Full Bathrooms
Home Security
- Prewired Security
- Carbon Monoxide Detectors
- Fire and Smoke Detector
Eco-Friendly Details
- Energy-Efficient Appliances
- Energy-Efficient Construction
- Energy-Efficient HVAC
- Energy-Efficient Lighting
- Energy-Efficient Insulation
- Energy-Efficient Doors
Outdoor Features
- Covered patio or porch
- Outdoor Kitchen
- Outdoor Gas Grill
Schools
- Maplelawn Elementary School
- North Dallas High School
Utilities
- Vented Exhaust Fan
- High Speed Internet
Listing and Financial Details
- Residential Lease
- Property Available on 7/20/25
- Tenant pays for all utilities
- 12 Month Lease Term
- Legal Lot and Block 11 / 1/233
- Assessor Parcel Number 00000212446000000
Community Details
Overview
- Hedgerow Park Subdivision
Pet Policy
- Pet Size Limit
- Pet Deposit $250
- 2 Pets Allowed
- Dogs and Cats Allowed
- Breed Restrictions
Map
Source: North Texas Real Estate Information Systems (NTREIS)
MLS Number: 20843413
APN: 00000212446000000
- 2842 Carlson Dr
- 2811 Carlson Dr
- 3006 Carlson Dr
- 5308 Parkland Ave
- 3008 Carlson Dr
- 5323 Fleetwood Oaks Ave Unit 256
- 5234 Fleetwood Oaks Ave Unit 120E
- 5305 Fleetwood Oaks Ave Unit 274
- 5212 Fleetwood Oaks Ave Unit 201 Bldg G
- 5111 Stoneleigh Ave
- 5214 Fleetwood Oaks Ave Unit 206
- 5106 Stoneleigh Ave
- 5120 Maple Springs Blvd
- 5013 Denton Dr
- 5005 Denton Dr
- 5055 Cedar Springs Rd Unit 242
- 5031 Cedar Springs Rd Unit 202
- 5049 Cedar Springs Rd Unit 120K
- 2722 Kimsey Dr
- 2808 Maple Springs Blvd




