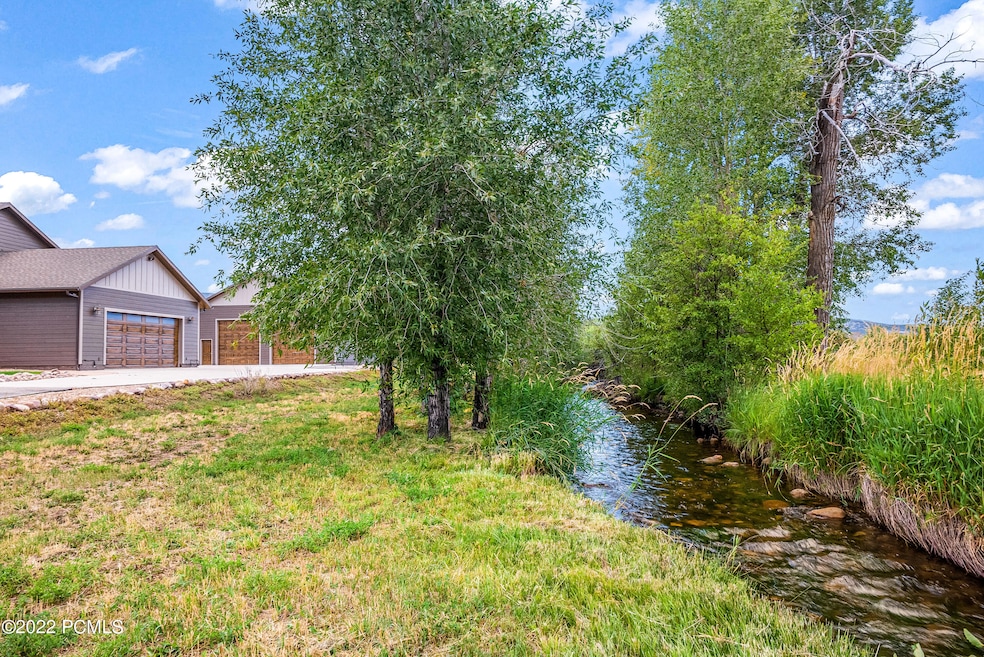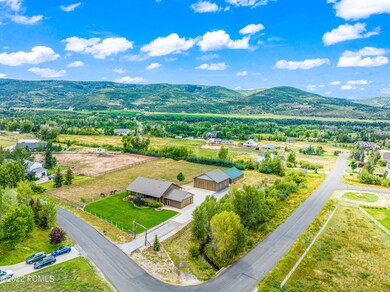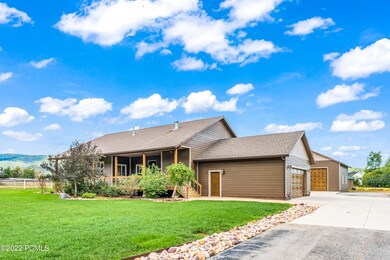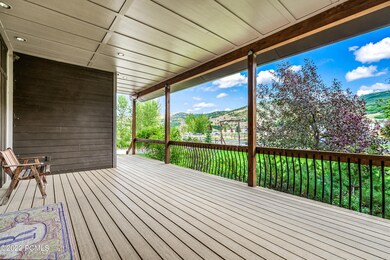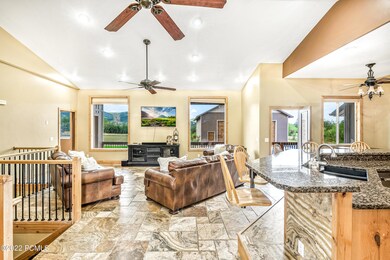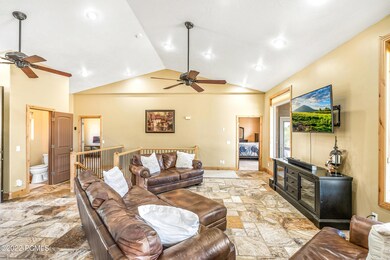
Highlights
- Horse Facilities
- Barn
- Corral
- South Summit High School Rated 9+
- Horse Property
- RV Garage
About This Home
As of April 2023Situated on 2.3 acres of expansive land, this fabulous horse property offers the perfect combination of privacy and outdoor recreation. Just 25 minutes from Park City, this home offers a total of 5 bedrooms (including 2 master suites), 4.5 bathrooms (one with the luxury of both heated floors and walls) and an office. On the main level, a living room and large kitchen, which boasts a Sub Zero refrigerator, Wolf range and granite countertops, creates a perfect space to entertain. The lower level features a family room, which allows guests or children to relax uninterrupted. Exit the rear of the house to the covered back deck and onto your patio which folds into an expansive private open space that is perfect for barbecuing, entertaining large crowds or just sitting around the firepit enjoying the starry nights. When not entertaining in the outdoor space enjoy the serenity of soaking in the Hot tub and watching the majestic sun rise and set while listening to the captivating sound of the year round creek. In addition to the attached 2 car garage this property contains a 1,600 SQFT shop, complete with and insulated grow room and 2 oversized bays, which provide more than ample space for all of your outdoor toys. This property is also ready for your horses complete with a barn with multiple stalls with adjoining horse runs and fenced pasture. Get ready to enjoy all that Eastern Summit County has to offer, this home is within minutes of both the Provo River and National Forest access.
Home Details
Home Type
- Single Family
Est. Annual Taxes
- $5,275
Year Built
- Built in 2004
Lot Details
- 2.3 Acre Lot
- South Facing Home
- Southern Exposure
- Property is Fully Fenced
- Landscaped
- Natural State Vegetation
- Level Lot
Parking
- 4 Car Attached Garage
- Garage Door Opener
- Guest Parking
- RV Garage
Property Views
- Mountain
- Meadow
- Valley
Home Design
- Ranch Style House
- Wood Frame Construction
- Shingle Roof
- Asphalt Roof
- Wood Siding
- Concrete Perimeter Foundation
Interior Spaces
- 3,556 Sq Ft Home
- Open Floorplan
- Vaulted Ceiling
- Ceiling Fan
- Fireplace
- Wood Burning Stove
- Great Room
- Family Room
- Dining Room
- Home Office
- Fire and Smoke Detector
Kitchen
- Eat-In Kitchen
- Double Oven
- Gas Range
- Microwave
- Freezer
- Dishwasher
- Kitchen Island
- Granite Countertops
- Disposal
Flooring
- Wood
- Carpet
- Radiant Floor
- Stone
- Tile
Bedrooms and Bathrooms
- 5 Bedrooms
- Walk-In Closet
- Double Vanity
Laundry
- Laundry Room
- ENERGY STAR Qualified Washer
Outdoor Features
- Horse Property
- Deck
- Patio
- Porch
Utilities
- No Cooling
- Forced Air Heating System
- Heating System Uses Natural Gas
- Programmable Thermostat
- Natural Gas Connected
- Gas Water Heater
- Water Purifier
- Septic Tank
- High Speed Internet
- Phone Available
Additional Features
- Sprinkler System
- Barn
- Corral
Listing and Financial Details
- Assessor Parcel Number Wh-41
Community Details
Overview
- No Home Owners Association
- Woodland Hills Subdivision
Recreation
- Horse Facilities
- Trails
Map
Home Values in the Area
Average Home Value in this Area
Property History
| Date | Event | Price | Change | Sq Ft Price |
|---|---|---|---|---|
| 04/28/2023 04/28/23 | Sold | -- | -- | -- |
| 04/19/2023 04/19/23 | Pending | -- | -- | -- |
| 04/19/2023 04/19/23 | For Sale | $1,395,000 | +165.7% | $392 / Sq Ft |
| 08/26/2015 08/26/15 | Sold | -- | -- | -- |
| 07/21/2015 07/21/15 | Pending | -- | -- | -- |
| 06/08/2015 06/08/15 | For Sale | $525,000 | -- | $228 / Sq Ft |
Tax History
| Year | Tax Paid | Tax Assessment Tax Assessment Total Assessment is a certain percentage of the fair market value that is determined by local assessors to be the total taxable value of land and additions on the property. | Land | Improvement |
|---|---|---|---|---|
| 2023 | $3,713 | $661,116 | $204,000 | $457,116 |
| 2022 | $5,082 | $789,551 | $266,000 | $523,551 |
| 2021 | $5,275 | $662,936 | $176,000 | $486,936 |
| 2020 | $4,791 | $562,855 | $136,000 | $426,855 |
| 2019 | $4,787 | $508,838 | $136,000 | $372,838 |
| 2018 | $3,825 | $423,954 | $136,000 | $287,954 |
| 2017 | $3,517 | $408,520 | $136,000 | $272,520 |
| 2016 | $3,737 | $408,520 | $136,000 | $272,520 |
| 2015 | $1,934 | $206,226 | $0 | $0 |
| 2013 | $2,101 | $206,226 | $0 | $0 |
Mortgage History
| Date | Status | Loan Amount | Loan Type |
|---|---|---|---|
| Open | $347,000 | New Conventional | |
| Closed | $417,000 | New Conventional | |
| Previous Owner | $364,000 | Adjustable Rate Mortgage/ARM | |
| Previous Owner | $33,300 | Unknown |
Deed History
| Date | Type | Sale Price | Title Company |
|---|---|---|---|
| Warranty Deed | -- | Park City Title |
Similar Homes in Kamas, UT
Source: Park City Board of REALTORS®
MLS Number: 12301153
APN: WH-41
- 2605 E Woodland Way
- 4347 S Bench Creek Rd
- 1550 E Lower River Rd
- 4822 S Rhoades Dr Unit 10
- 4891 S Woodland Way
- 4365 S Red Oak Dr Unit 121
- 1659 Rocky Mountain Way Unit 407
- 1659 Rocky Mountain Way
- 2989 S Rock View Dr
- 2989 S Rock View Dr Unit 105
- 1483 Rocky Mountain Way
- 1483 Rocky Mountain Way Unit 203
- 1260 Rocky Mountain Way Unit Lot 216
- 3957 Woodland View Dr
- 1600 High Country Ln Unit 62
- 3786 Beaver Creek Rd
- 2980 N Wolf Creek Ranch Rd Unit 54
- 2980 N Wolf Creek Ranch Rd
- 1181 Big Sky Trail Unit 39
- 1472 High Country Ln Unit 65
