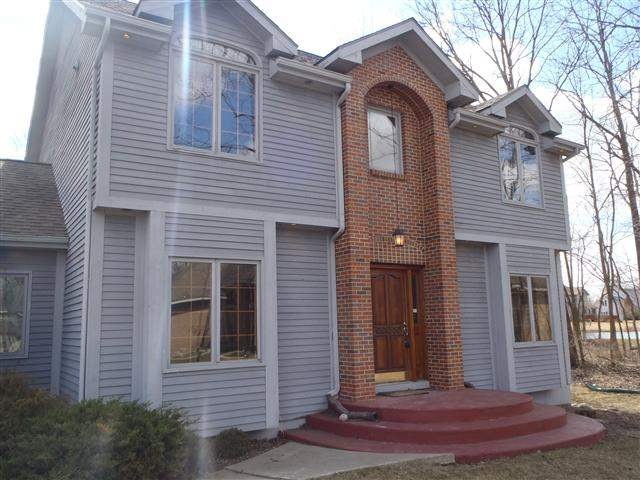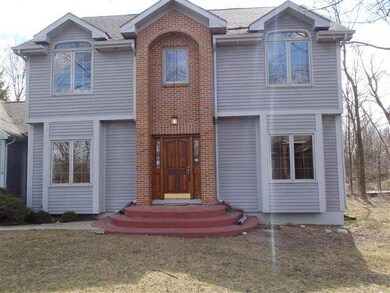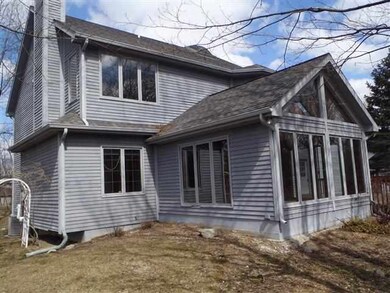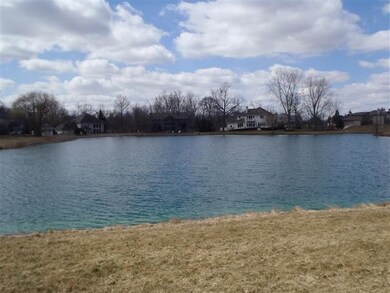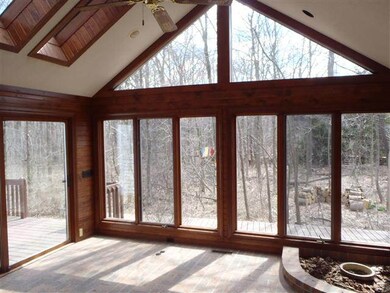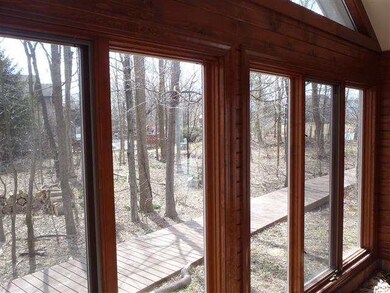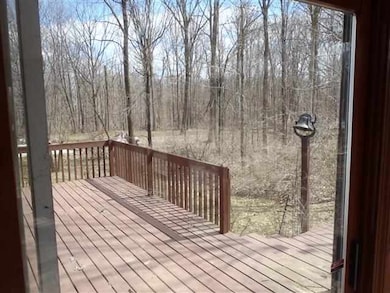
2814 Meadow Stream Fort Wayne, IN 46825
North Pointe NeighborhoodHighlights
- 100 Feet of Waterfront
- Heavily Wooded Lot
- Lake, Pond or Stream
- Open Floorplan
- Contemporary Architecture
- Backs to Open Ground
About This Home
As of June 2025/Immaculate Two Story/finished basement/pond lot/privately tucked back in .60 acre with woods/huge deck with walkway to deck to pond to watch the setting sun/ finished basement/4 season porch/formal dining room/separate living room and family room boasting gas log fireplace/wonderful views out all windows especially 2nd floor/open kitchen with hardwood floors/six panel doors/4 bedrooms/crown molding/cathedral ceilings/corner windows/dpuble vanity/15 x 15 brick floor 4 season room/a must see/spacious oversized 2 car garage/call to see today!!!
Last Buyer's Agent
Jody Gugelman
Mike Thomas Assoc., Inc
Home Details
Home Type
- Single Family
Est. Annual Taxes
- $4,500
Year Built
- Built in 1987
Lot Details
- 0.6 Acre Lot
- Lot Dimensions are 250x225
- 100 Feet of Waterfront
- Backs to Open Ground
- Heavily Wooded Lot
Parking
- 2 Car Attached Garage
Home Design
- Contemporary Architecture
- Poured Concrete
- Wood Siding
- Vinyl Construction Material
Interior Spaces
- 2-Story Property
- Open Floorplan
- Built-in Bookshelves
- Crown Molding
- Cathedral Ceiling
- Ceiling Fan
- 1 Fireplace
- Wood Flooring
- Eat-In Kitchen
- Partially Finished Basement
Bedrooms and Bathrooms
- 4 Bedrooms
Laundry
- Laundry Chute
- Gas And Electric Dryer Hookup
Attic
- Storage In Attic
- Pull Down Stairs to Attic
Outdoor Features
- Sun Deck
- Lake, Pond or Stream
Location
- Suburban Location
Utilities
- Forced Air Heating and Cooling System
- High-Efficiency Furnace
- Heating System Uses Gas
Community Details
- $40 Other Monthly Fees
Listing and Financial Details
- Home warranty included in the sale of the property
- Assessor Parcel Number 02-08-08-151-007.000-072
Ownership History
Purchase Details
Home Financials for this Owner
Home Financials are based on the most recent Mortgage that was taken out on this home.Purchase Details
Home Financials for this Owner
Home Financials are based on the most recent Mortgage that was taken out on this home.Purchase Details
Home Financials for this Owner
Home Financials are based on the most recent Mortgage that was taken out on this home.Purchase Details
Home Financials for this Owner
Home Financials are based on the most recent Mortgage that was taken out on this home.Similar Homes in Fort Wayne, IN
Home Values in the Area
Average Home Value in this Area
Purchase History
| Date | Type | Sale Price | Title Company |
|---|---|---|---|
| Warranty Deed | -- | None Listed On Document | |
| Warranty Deed | -- | Metropolitan Title Of In | |
| Warranty Deed | -- | Metropolitan Title Of In | |
| Sheriffs Deed | $160,000 | None Available |
Mortgage History
| Date | Status | Loan Amount | Loan Type |
|---|---|---|---|
| Open | $185,000 | New Conventional | |
| Previous Owner | $192,163 | New Conventional | |
| Previous Owner | $192,183 | New Conventional | |
| Previous Owner | $200,244 | FHA | |
| Previous Owner | $203,310 | New Conventional |
Property History
| Date | Event | Price | Change | Sq Ft Price |
|---|---|---|---|---|
| 06/20/2025 06/20/25 | Sold | $430,100 | +7.6% | $120 / Sq Ft |
| 05/27/2025 05/27/25 | For Sale | $399,900 | +77.0% | $112 / Sq Ft |
| 06/05/2013 06/05/13 | Sold | $225,900 | -4.9% | $58 / Sq Ft |
| 04/30/2013 04/30/13 | Pending | -- | -- | -- |
| 04/09/2013 04/09/13 | For Sale | $237,500 | -- | $61 / Sq Ft |
Tax History Compared to Growth
Tax History
| Year | Tax Paid | Tax Assessment Tax Assessment Total Assessment is a certain percentage of the fair market value that is determined by local assessors to be the total taxable value of land and additions on the property. | Land | Improvement |
|---|---|---|---|---|
| 2024 | $3,814 | $364,200 | $56,900 | $307,300 |
| 2022 | $3,629 | $319,500 | $56,900 | $262,600 |
| 2021 | $2,976 | $264,200 | $41,100 | $223,100 |
| 2020 | $2,715 | $247,300 | $41,100 | $206,200 |
| 2019 | $2,701 | $247,300 | $41,100 | $206,200 |
| 2018 | $2,625 | $238,900 | $41,100 | $197,800 |
| 2017 | $2,672 | $240,800 | $41,100 | $199,700 |
| 2016 | $2,531 | $231,900 | $41,100 | $190,800 |
| 2014 | $2,219 | $214,200 | $41,100 | $173,100 |
| 2013 | $2,104 | $203,400 | $41,100 | $162,300 |
Agents Affiliated with this Home
-
Amber Harper
A
Seller's Agent in 2025
Amber Harper
Coldwell Banker Real Estate Group
(260) 489-3336
1 in this area
7 Total Sales
-
Beth Goldsmith

Buyer's Agent in 2025
Beth Goldsmith
North Eastern Group Realty
(260) 414-9903
2 in this area
255 Total Sales
-
David Mervar
D
Seller's Agent in 2013
David Mervar
Beer & Mervar REALTORS
(260) 750-8527
1 in this area
61 Total Sales
-
J
Buyer's Agent in 2013
Jody Gugelman
Mike Thomas Assoc., Inc
Map
Source: Indiana Regional MLS
MLS Number: 201303428
APN: 02-08-08-151-007.000-072
- 8403 Swifts Run
- 2812 Cliffwood Ln
- 2707 Crossbranch Ct
- 3018 Caradoza Cove
- 3120 Sterling Ridge Cove
- 3135 Sterling Ridge Cove Unit 55
- 8646 Artemis Ln
- 8620 Shearwater Pass
- 8635 Artemis Ln
- 8657 Artemis Ln
- 4314 Osiris Ln
- 8689 Artemis Ln
- 4302 Osiris Ln
- 4317 Veritas Blvd
- 4307 Veritas Blvd Unit E15
- 8603 Artemis Ln
- 4319 Veritas Blvd
- 4290 Osiris Ln
- 4278 Osiris Ln
- 8711 Artemis Ln
