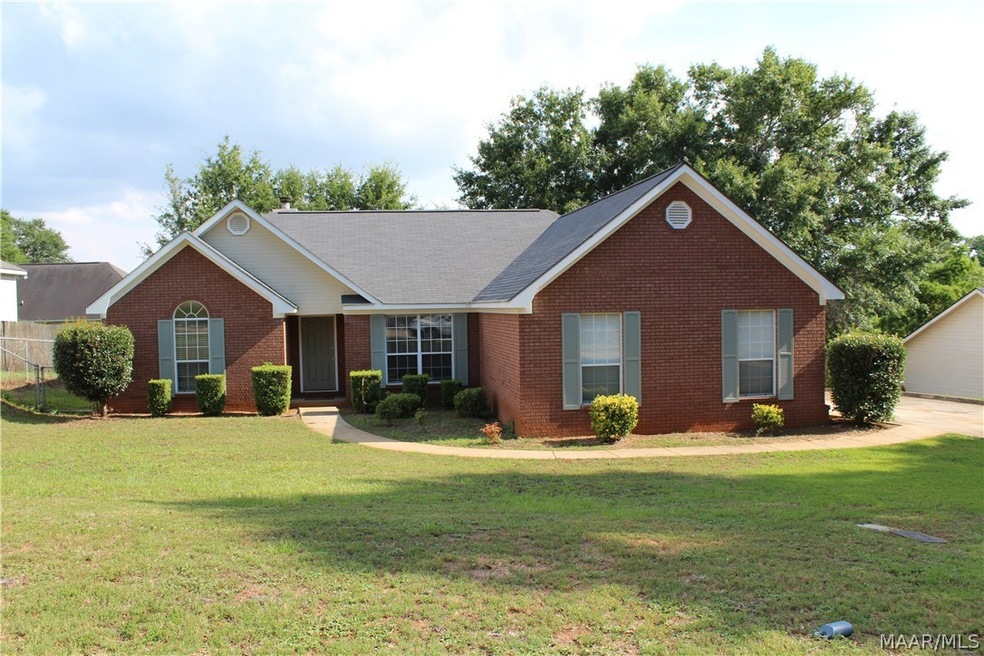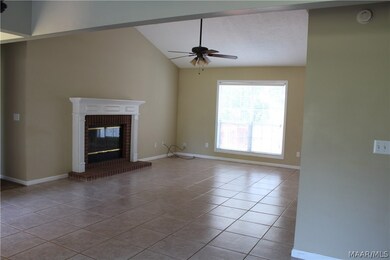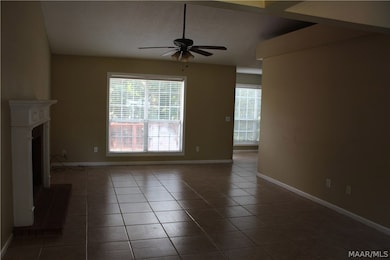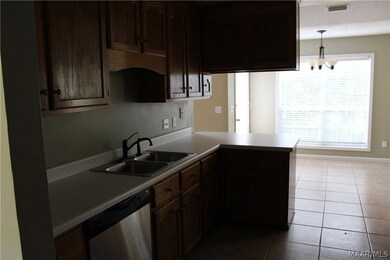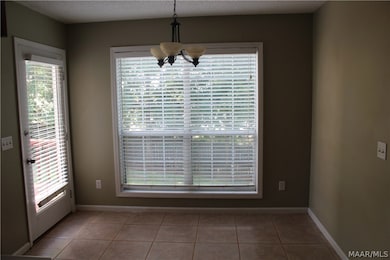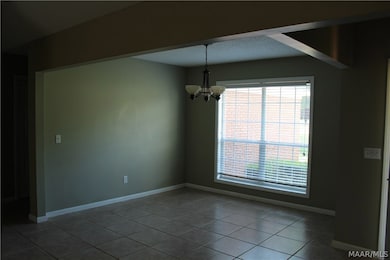
2814 Partridge Ln Enterprise, AL 36330
Highlights
- Deck
- Covered patio or porch
- Storm Windows
- Rucker Boulevard Elementary School Rated A-
- 2 Car Attached Garage
- Double Pane Windows
About This Home
As of April 2024LOVELY BRICK HOME IN QUIET NEIGHBORHOOD, SPLIT FLOOR PLAN, FORMAL DINING AND EAT IN KITCHEN, LIVING AREA WITH FIREPLACE, STAINLESS STEEL APPLIANCES, 2 CAR GARAGE WITH REMOTE, WASHER AND DRYER STAY WITH HOME, PANTRY, GARDEN TUB, SEPARATE SHOWER, NICE SIZED DECK IN BACKYARD, FENCED YARD. ROOF REPLACED RECENTLY. TAKE A LOOK AT THIS WONDERFUL HOME TODAY!!
Last Agent to Sell the Property
TEAM LINDA SIMMONS REAL ESTATE License #74936 Listed on: 03/01/2019
Home Details
Home Type
- Single Family
Est. Annual Taxes
- $756
Year Built
- Built in 1994
Lot Details
- 10,454 Sq Ft Lot
- Lot Dimensions are 85 x 125
- Privacy Fence
- Fenced
Parking
- 2 Car Attached Garage
- Garage Door Opener
Home Design
- Brick Exterior Construction
- Slab Foundation
- HardiePlank Siding
Interior Spaces
- 1,585 Sq Ft Home
- 1-Story Property
- Ceiling Fan
- Double Pane Windows
- Window Treatments
- Pull Down Stairs to Attic
- Storm Windows
Kitchen
- Self-Cleaning Oven
- Microwave
- Dishwasher
- Disposal
Flooring
- Carpet
- Tile
Bedrooms and Bathrooms
- 3 Bedrooms
- 2 Full Bathrooms
- Garden Bath
- Separate Shower
Laundry
- Dryer
- Washer
Outdoor Features
- Deck
- Covered patio or porch
Schools
- Enterprise High School
Utilities
- Central Heating and Cooling System
- Electric Water Heater
- Water Purifier
- Cable TV Available
Community Details
- Quail Hollow Subdivision
- Building Fire Alarm
Listing and Financial Details
- Assessor Parcel Number 012245000200300
Ownership History
Purchase Details
Home Financials for this Owner
Home Financials are based on the most recent Mortgage that was taken out on this home.Purchase Details
Home Financials for this Owner
Home Financials are based on the most recent Mortgage that was taken out on this home.Purchase Details
Home Financials for this Owner
Home Financials are based on the most recent Mortgage that was taken out on this home.Similar Homes in Enterprise, AL
Home Values in the Area
Average Home Value in this Area
Purchase History
| Date | Type | Sale Price | Title Company |
|---|---|---|---|
| Warranty Deed | $215,000 | None Listed On Document | |
| Warranty Deed | $155,000 | None Available | |
| Warranty Deed | $132,300 | None Available |
Mortgage History
| Date | Status | Loan Amount | Loan Type |
|---|---|---|---|
| Open | $222,095 | New Conventional | |
| Previous Owner | $158,565 | VA | |
| Previous Owner | $138,208 | VA | |
| Previous Owner | $105,000 | New Conventional |
Property History
| Date | Event | Price | Change | Sq Ft Price |
|---|---|---|---|---|
| 04/25/2024 04/25/24 | Sold | $215,000 | 0.0% | $133 / Sq Ft |
| 03/19/2024 03/19/24 | For Sale | $215,000 | +38.7% | $133 / Sq Ft |
| 03/30/2021 03/30/21 | Sold | $155,000 | 0.0% | $96 / Sq Ft |
| 02/28/2021 02/28/21 | Pending | -- | -- | -- |
| 02/11/2021 02/11/21 | For Sale | $155,000 | +17.2% | $96 / Sq Ft |
| 05/01/2019 05/01/19 | Sold | $132,300 | -5.5% | $83 / Sq Ft |
| 04/01/2019 04/01/19 | Pending | -- | -- | -- |
| 03/01/2019 03/01/19 | For Sale | $140,000 | -- | $88 / Sq Ft |
Tax History Compared to Growth
Tax History
| Year | Tax Paid | Tax Assessment Tax Assessment Total Assessment is a certain percentage of the fair market value that is determined by local assessors to be the total taxable value of land and additions on the property. | Land | Improvement |
|---|---|---|---|---|
| 2024 | $756 | $17,760 | $2,246 | $15,514 |
| 2023 | $698 | $14,800 | $2,200 | $12,600 |
| 2022 | $627 | $14,800 | $0 | $0 |
| 2021 | $659 | $13,220 | $0 | $0 |
| 2020 | $638 | $12,800 | $0 | $0 |
| 2019 | $535 | $12,700 | $0 | $0 |
| 2018 | $564 | $13,360 | $0 | $0 |
| 2017 | $559 | $13,240 | $0 | $0 |
| 2016 | $569 | $13,460 | $0 | $0 |
| 2015 | $569 | $13,460 | $0 | $0 |
| 2014 | $569 | $13,460 | $0 | $0 |
| 2013 | $610 | $0 | $0 | $0 |
Agents Affiliated with this Home
-

Seller's Agent in 2024
Jackie Binz
eXP Realty - Southern Branch
(636) 358-2290
194 Total Sales
-
N
Buyer's Agent in 2024
NON SUBSCRIBER
NON MLS Office
-

Seller's Agent in 2021
CRYSTAL CAMPBELL
TEAM LINDA SIMMONS REAL ESTATE
(334) 400-2424
31 Total Sales
-

Seller's Agent in 2019
PAMELA TYNER
TEAM LINDA SIMMONS REAL ESTATE
(334) 464-2662
229 Total Sales
Map
Source: Wiregrass REALTORS®
MLS Number: 449486
APN: 16-01-12-0-001-008.049
- 2817 Sparrow Way
- 2804 Partridge Ln
- 218 Yellowleaf Dr
- 2823 Rocky Branch
- 206 Yellowleaf Dr
- 33 Courtyard Way
- 31 Courtyard Way
- 0 Freedom Dr
- 155 Woodfield Place
- 153 Woodfield Place
- 151 Woodfield Place
- 108 W Briar Dr
- 105 Deerfield Dr
- 92 Woodfield Place
- 106 Deerfield Dr
- 102 Crestview Dr
- 103 Crestview Dr
- 121 Lightfoot Dr
- 177 S Spring View Dr
- 208 Wakefield Way
