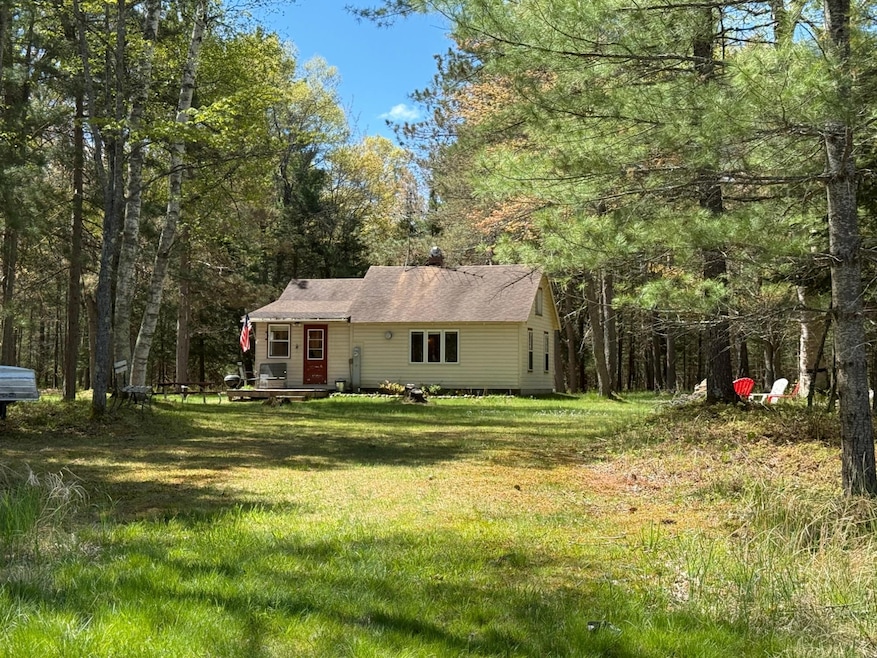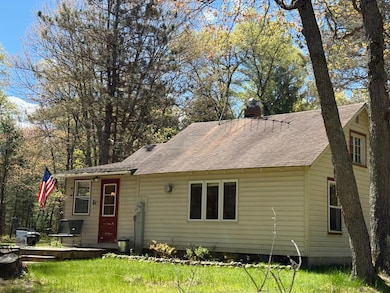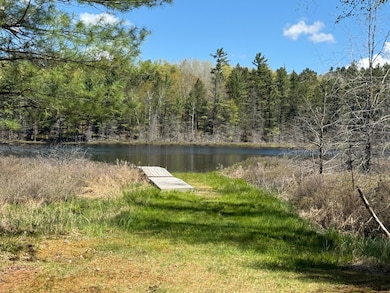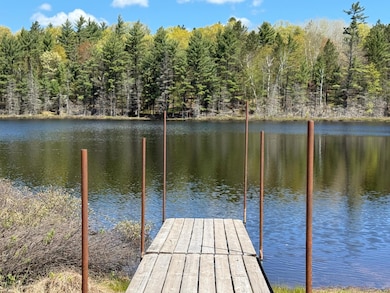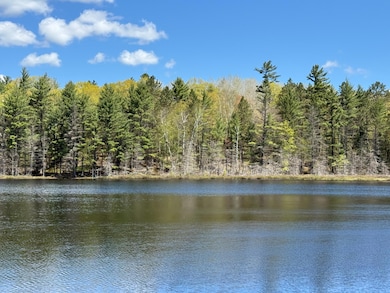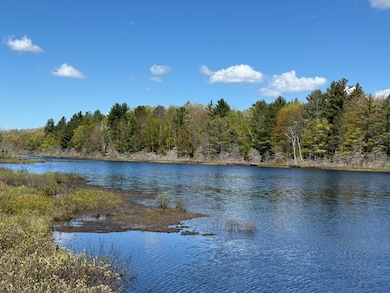
2814 Pickerel Lake Rd Eagle River, WI 54521
Estimated payment $2,268/month
Highlights
- Lake Front
- Private Lot
- Wooded Lot
- Docks
- Wetlands on Lot
- Patio
About This Home
Waterfront, 12+ acre seclusion in a great location between Eagle River and St Germain! This quaint lakefront home has 655' of Northern Exposure on Camp 12 Lake. It is ready for whatever you are! Build, add-on, enjoy now..the potential is vast! Property on this 86 acre lake rarely becomes available. Considered a legacy property, it has been in the family for generations-54 years in fact! The lot is level and covered in mixed hardwoods. The semi-masked driveway gives it even more privacy and a feeling of Northwoods serenity. Take a break, slow it down, cast your rod and listen to the sounds of nature. The peacefulness here will not disappoint. Don't regret not taking the plunge later!
Home Details
Home Type
- Single Family
Est. Annual Taxes
- $1,802
Year Built
- Built in 1965
Lot Details
- 12.59 Acre Lot
- Lot Dimensions are 599x890
- Lake Front
- Open Space
- Private Lot
- Secluded Lot
- Level Lot
- Wooded Lot
- Zoning described as All Purpose
Home Design
- Frame Construction
- Shingle Roof
- Composition Roof
- Wood Siding
- Vinyl Siding
Interior Spaces
- 790 Sq Ft Home
- Water Views
- Crawl Space
Kitchen
- Gas Oven
- Gas Range
- Microwave
Flooring
- Carpet
- Laminate
Bedrooms and Bathrooms
- 2 Bedrooms
- 1 Full Bathroom
Parking
- 8 Parking Spaces
- Driveway
Outdoor Features
- Docks
- Wetlands on Lot
- Patio
- Shed
Schools
- Northland Pines-Er Elementary School
- Northland Pines Middle School
- Northland Pines High School
Utilities
- Heating System Uses Propane
- Wall Furnace
- Drilled Well
- Propane Water Heater
- Public Septic Tank
Community Details
- Shops
Listing and Financial Details
- Assessor Parcel Number 6-1196
Map
Home Values in the Area
Average Home Value in this Area
Tax History
| Year | Tax Paid | Tax Assessment Tax Assessment Total Assessment is a certain percentage of the fair market value that is determined by local assessors to be the total taxable value of land and additions on the property. | Land | Improvement |
|---|---|---|---|---|
| 2024 | $1,802 | $897,100 | $601,400 | $295,700 |
| 2023 | $1,886 | $897,100 | $601,400 | $295,700 |
| 2022 | $1,547 | $148,900 | $123,500 | $25,400 |
| 2021 | $1,453 | $148,900 | $123,500 | $25,400 |
| 2020 | $1,497 | $148,900 | $123,500 | $25,400 |
| 2019 | $1,493 | $148,900 | $123,500 | $25,400 |
| 2018 | $1,463 | $148,900 | $123,500 | $25,400 |
| 2017 | $1,460 | $148,900 | $123,500 | $25,400 |
| 2016 | $1,321 | $148,900 | $123,500 | $25,400 |
| 2015 | $113 | $128,200 | $101,000 | $27,200 |
| 2014 | $1,105 | $128,200 | $101,000 | $27,200 |
| 2013 | $1,296 | $128,200 | $101,000 | $27,200 |
Property History
| Date | Event | Price | Change | Sq Ft Price |
|---|---|---|---|---|
| 05/14/2025 05/14/25 | For Sale | $399,000 | -- | $505 / Sq Ft |
Similar Homes in Eagle River, WI
Source: Greater Northwoods MLS
MLS Number: 212126
APN: 6-1196
- 4557 Timber Ln
- OFF Balsam Ln
- Lot #3 Timbering Haven Dr
- 3408 Struck Rd
- 2335 Balsam Ln
- 3472 Star Lake Rd
- 1948 Wildlife Ln
- ON Birch Point Rd
- 5983 Jacoby Rd
- 6432 Snipe Lake Rd
- 1998 Rice Ln
- Off Cth G
- 7491 Highland Ln
- Lot 1 Peterson Rd
- 3637 E Buckatabon Rd
- 1940 Wood Dale Trail
- 8642 Pine Acres Blvd
- 5585 Spruce Rd
- 5641 Katie Ln
- Lot 6 Sunset Rd
