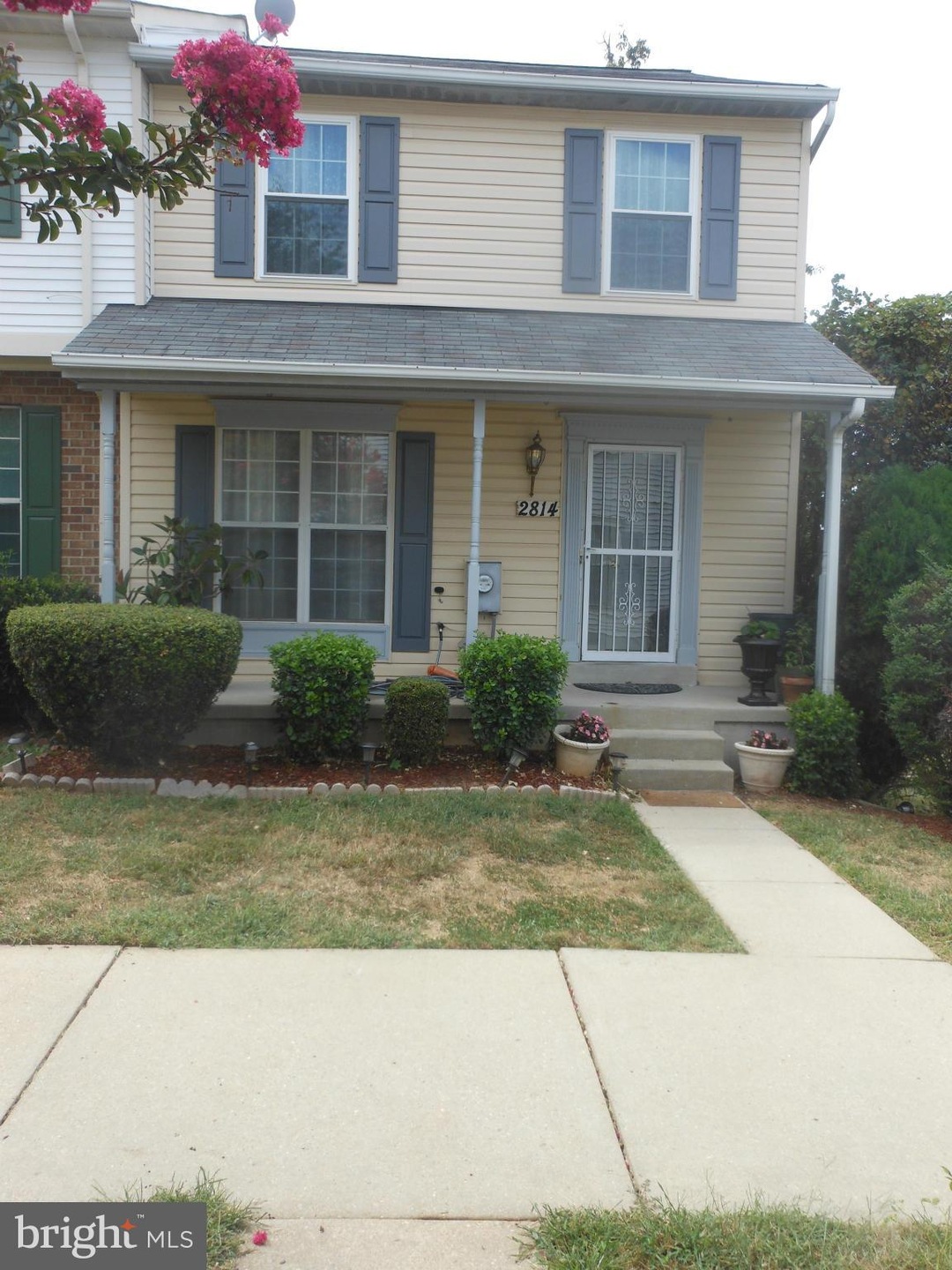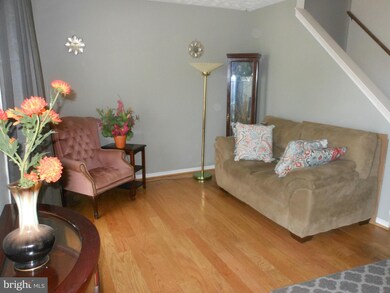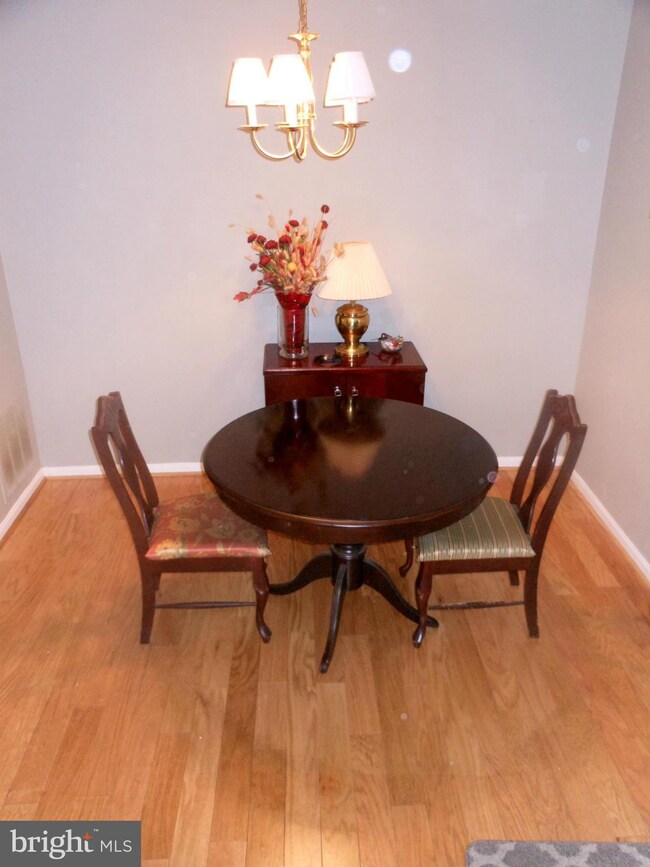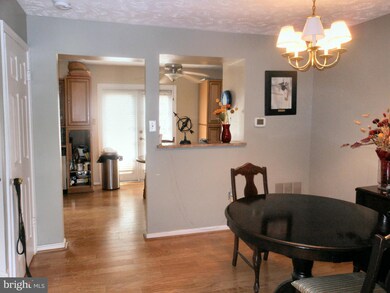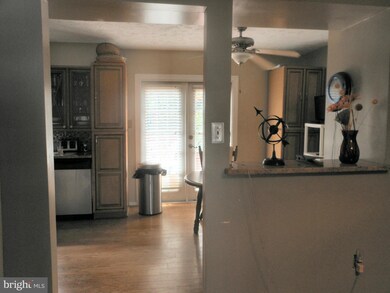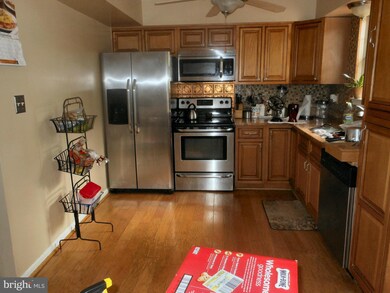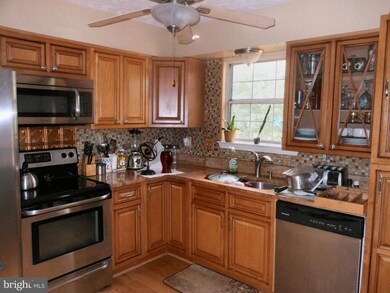
2814 Pin Oak Ln Lanham, MD 20706
Greater Landover NeighborhoodHighlights
- Colonial Architecture
- Upgraded Countertops
- Forced Air Heating and Cooling System
- Wood Flooring
- Eat-In Kitchen
- Combination Dining and Living Room
About This Home
As of March 2021Well maintained & updated by the original owner; 3 bedroom 1.5 bath END UNIT townhouse; full bsmt. w/ rec rm., fenced rear yd., main level hardwood floors in LR/DR. Modern kitchen w/updated appliances, granite counter tops & cabinets; SGD leads to nice deck from kitchen; recent roof, & AC. Close to the I-495 and Rt 50 corridor providing easy access to DC & other nearby cities; METRO nearby.
Townhouse Details
Home Type
- Townhome
Est. Annual Taxes
- $2,980
Year Built
- Built in 1987
Lot Details
- 2,250 Sq Ft Lot
- 1 Common Wall
- Property is in very good condition
HOA Fees
- $38 Monthly HOA Fees
Parking
- 2 Assigned Parking Spaces
Home Design
- Colonial Architecture
- Vinyl Siding
Interior Spaces
- 500 Sq Ft Home
- Property has 3 Levels
- Ceiling Fan
- Combination Dining and Living Room
- Wood Flooring
Kitchen
- Eat-In Kitchen
- Stove
- Range Hood
- Ice Maker
- Dishwasher
- Upgraded Countertops
- Disposal
Bedrooms and Bathrooms
- 3 Bedrooms
- 1.5 Bathrooms
Laundry
- Dryer
- Washer
Improved Basement
- Walk-Out Basement
- Basement Fills Entire Space Under The House
- Rear Basement Entry
Schools
- Kenmoor Elementary School
- Charles Herbert Flowers High School
Utilities
- Forced Air Heating and Cooling System
- Vented Exhaust Fan
- Electric Water Heater
Community Details
- Glenarden Forest Plat Tw Subdivision
Listing and Financial Details
- Tax Lot 74
- Assessor Parcel Number 17131545060
Ownership History
Purchase Details
Home Financials for this Owner
Home Financials are based on the most recent Mortgage that was taken out on this home.Purchase Details
Home Financials for this Owner
Home Financials are based on the most recent Mortgage that was taken out on this home.Purchase Details
Similar Homes in the area
Home Values in the Area
Average Home Value in this Area
Purchase History
| Date | Type | Sale Price | Title Company |
|---|---|---|---|
| Deed | $280,000 | Cardinal Title Group Llc | |
| Deed | $208,000 | Integrity Title & Escrow Co | |
| Deed | $84,900 | -- |
Mortgage History
| Date | Status | Loan Amount | Loan Type |
|---|---|---|---|
| Previous Owner | $271,600 | New Conventional | |
| Previous Owner | $8,148 | Future Advance Clause Open End Mortgage | |
| Previous Owner | $201,760 | New Conventional |
Property History
| Date | Event | Price | Change | Sq Ft Price |
|---|---|---|---|---|
| 03/16/2021 03/16/21 | Sold | $280,000 | 0.0% | $241 / Sq Ft |
| 02/09/2021 02/09/21 | Pending | -- | -- | -- |
| 01/29/2021 01/29/21 | For Sale | $280,000 | +34.6% | $241 / Sq Ft |
| 11/16/2016 11/16/16 | Sold | $208,000 | 0.0% | $416 / Sq Ft |
| 09/27/2016 09/27/16 | Pending | -- | -- | -- |
| 09/16/2016 09/16/16 | For Sale | $208,000 | -- | $416 / Sq Ft |
Tax History Compared to Growth
Tax History
| Year | Tax Paid | Tax Assessment Tax Assessment Total Assessment is a certain percentage of the fair market value that is determined by local assessors to be the total taxable value of land and additions on the property. | Land | Improvement |
|---|---|---|---|---|
| 2024 | $4,170 | $234,900 | $0 | $0 |
| 2023 | $3,975 | $211,200 | $50,000 | $161,200 |
| 2022 | $3,923 | $207,900 | $0 | $0 |
| 2021 | $3,892 | $204,600 | $0 | $0 |
| 2020 | $3,609 | $201,300 | $60,000 | $141,300 |
| 2019 | $3,196 | $191,033 | $0 | $0 |
| 2018 | $3,350 | $180,767 | $0 | $0 |
| 2017 | $2,827 | $170,500 | $0 | $0 |
| 2016 | -- | $161,800 | $0 | $0 |
| 2015 | $2,688 | $153,100 | $0 | $0 |
| 2014 | $2,688 | $144,400 | $0 | $0 |
Agents Affiliated with this Home
-
Don'Yelle Triplin

Seller's Agent in 2021
Don'Yelle Triplin
RE/MAX
(443) 996-4207
1 in this area
9 Total Sales
-
Rannard Edwards

Buyer's Agent in 2021
Rannard Edwards
Own Real Estate
(240) 832-4066
2 in this area
130 Total Sales
-
Edith Geddings

Seller's Agent in 2016
Edith Geddings
RE/MAX
(301) 751-5699
22 Total Sales
Map
Source: Bright MLS
MLS Number: 1001082231
APN: 13-1545060
- 3112 81st Ave
- 8110 Manson St
- 2407 Matthew Henson Ave
- 7941 Piedmont Ave
- 7403 Hawthorne St
- 2304 Penbrook Cir
- 2537 Markham Ln
- 2531 Markham Ln
- 2500 Markham Ln Unit 2
- 7624 Oxman Rd
- 7722 Penbrook Place
- 7800 Greenleaf Rd
- 7801 Greenleaf Rd
- 7905 Greenleaf Rd
- 7533 Greenleaf Rd
- 7905 Cawker Ave
- 7014 E Kilmer St
- 7012 E Lombard St
- 8223 Dellwood Ct
- 8233 Dellwood Ct
