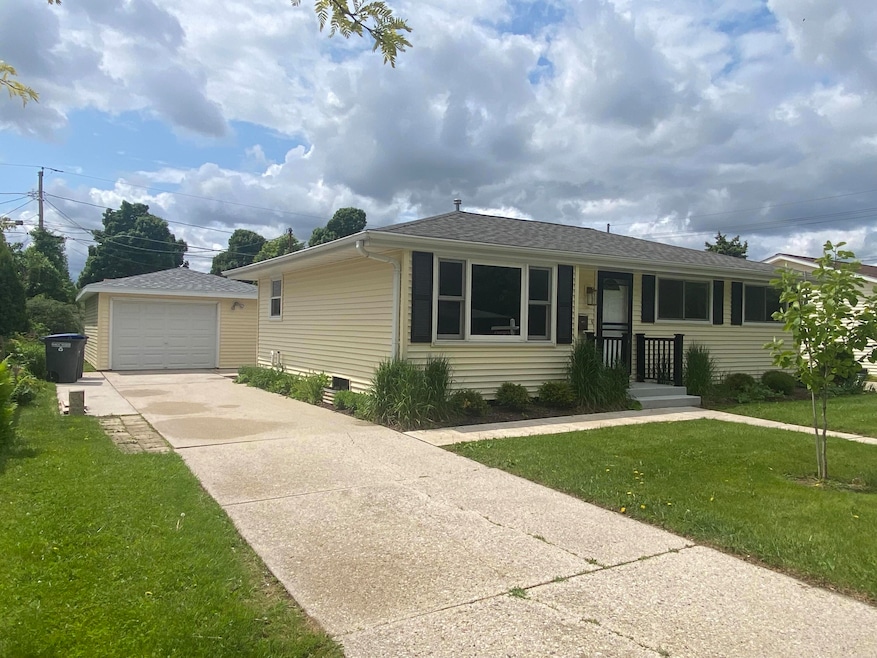
2814 S 20th St Sheboygan, WI 53081
South Sheboygan NeighborhoodHighlights
- Ranch Style House
- 1.5 Car Detached Garage
- High Speed Internet
- Fenced Yard
- Forced Air Heating and Cooling System
About This Home
As of July 2025Welcome Home! Come see this cozy, updated ranch home! The bright, sunny living room leads into the eat-in kitchen with a view of the beautiful backyard. Garage completely repaired and resided. All rooms have been recently painted and feature hardwood floors. The bathroom has dual entrances, a subway tile shower surround and newer large vanity. Lower level rec room offers additional living space and more luxury vinyl flooring. Garage newly repaired! The professionally landscaped back yard and paver patio are perfect for summer night entertaining. Great starter home!
Last Agent to Sell the Property
Keller Williams Prestige License #89150-94 Listed on: 06/11/2025

Home Details
Home Type
- Single Family
Est. Annual Taxes
- $3,269
Lot Details
- 6,534 Sq Ft Lot
- Fenced Yard
Parking
- 1.5 Car Detached Garage
- Garage Door Opener
- Driveway
Home Design
- Ranch Style House
- Vinyl Siding
Kitchen
- Oven
- Range
- Microwave
Bedrooms and Bathrooms
- 3 Bedrooms
- 1 Full Bathroom
Laundry
- Dryer
- Washer
Partially Finished Basement
- Basement Fills Entire Space Under The House
- Sump Pump
- Block Basement Construction
Utilities
- Forced Air Heating and Cooling System
- Heating System Uses Natural Gas
- High Speed Internet
Listing and Financial Details
- Assessor Parcel Number 59281409330
Ownership History
Purchase Details
Home Financials for this Owner
Home Financials are based on the most recent Mortgage that was taken out on this home.Purchase Details
Similar Homes in Sheboygan, WI
Home Values in the Area
Average Home Value in this Area
Purchase History
| Date | Type | Sale Price | Title Company |
|---|---|---|---|
| Warranty Deed | $210,000 | Merit Title | |
| Warranty Deed | $84,800 | Entrust Title |
Mortgage History
| Date | Status | Loan Amount | Loan Type |
|---|---|---|---|
| Closed | -- | No Value Available | |
| Open | $106,636 | New Conventional |
Property History
| Date | Event | Price | Change | Sq Ft Price |
|---|---|---|---|---|
| 07/18/2025 07/18/25 | Sold | $239,900 | 0.0% | $180 / Sq Ft |
| 07/11/2025 07/11/25 | Pending | -- | -- | -- |
| 06/15/2025 06/15/25 | Price Changed | $239,900 | -2.3% | $180 / Sq Ft |
| 06/11/2025 06/11/25 | For Sale | $245,500 | +2.3% | $184 / Sq Ft |
| 06/09/2025 06/09/25 | Off Market | $239,900 | -- | -- |
| 06/09/2025 06/09/25 | For Sale | $245,500 | +2.3% | $184 / Sq Ft |
| 05/16/2025 05/16/25 | Off Market | $239,900 | -- | -- |
| 04/01/2025 04/01/25 | For Sale | $245,500 | +16.9% | $184 / Sq Ft |
| 07/13/2022 07/13/22 | Sold | $210,000 | 0.0% | $158 / Sq Ft |
| 07/04/2022 07/04/22 | Pending | -- | -- | -- |
| 06/03/2022 06/03/22 | For Sale | $210,000 | -- | $158 / Sq Ft |
Tax History Compared to Growth
Tax History
| Year | Tax Paid | Tax Assessment Tax Assessment Total Assessment is a certain percentage of the fair market value that is determined by local assessors to be the total taxable value of land and additions on the property. | Land | Improvement |
|---|---|---|---|---|
| 2024 | $3,597 | $221,000 | $22,700 | $198,300 |
| 2023 | $3,491 | $199,200 | $21,500 | $177,700 |
| 2022 | $2,487 | $129,600 | $21,500 | $108,100 |
| 2021 | $2,164 | $93,300 | $18,700 | $74,600 |
| 2020 | $2,282 | $93,300 | $18,700 | $74,600 |
| 2019 | $2,149 | $93,300 | $18,700 | $74,600 |
| 2018 | $2,141 | $93,300 | $18,700 | $74,600 |
| 2017 | $2,119 | $93,300 | $18,700 | $74,600 |
| 2016 | $2,120 | $93,300 | $18,700 | $74,600 |
| 2015 | $2,221 | $93,300 | $18,700 | $74,600 |
| 2014 | $2,304 | $93,300 | $18,700 | $74,600 |
Agents Affiliated with this Home
-
Brian Eggers

Seller's Agent in 2025
Brian Eggers
Keller Williams Prestige
(262) 212-4057
2 in this area
91 Total Sales
-
Zach Cotter
Z
Buyer's Agent in 2025
Zach Cotter
Olive Branch Realty
(920) 476-9649
4 in this area
25 Total Sales
-
Rebecca Shaw
R
Seller's Agent in 2022
Rebecca Shaw
Rockmor Realtors, LLC
1 in this area
116 Total Sales
Map
Source: Metro MLS
MLS Number: 1911584
APN: 59281409330
- 1918 Wilson Ave
- 2905 S 18th St
- 2613 S 16th St
- 2732 S 15th St
- 3323 S 18th St
- 3423 S 17th St
- 2126 S 16th St
- 1818 Union Ave
- 1723 Arizona Ave
- 3634 S 17th Place
- 1319 Greenfield Ave
- 3615 S Business Dr Unit 105
- 3615 S Business Dr Unit 104
- 3615 S Business Dr Unit 103
- 3615 S Business Dr Unit 102
- 3615 S Business Dr Unit 101
- 2129 Wedemeyer St
- 3819 S 16th St
- 2204 Sunflower Ave
- 3201 S 11th St
