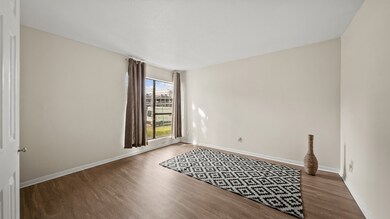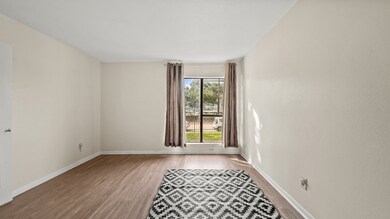2814 S Bartell Dr Unit 11 Houston, TX 77054
South Main Neighborhood
1
Bed
1
Bath
700
Sq Ft
1980
Built
Highlights
- In Ground Pool
- Family Room Off Kitchen
- Bathtub with Shower
- Bellaire High School Rated A
- Breakfast Bar
- Electric Gate
About This Home
This 700 sq ft first-floor condo offers a convenient location near the Medical Center and NRG Stadium in Houston, making it a practical choice for those needing easy access to these areas. This cozy unit features an open-concept living area, perfect for relaxation or entertaining. Enjoy the convenience of a spacious bedroom with a large closet, and a well-appointed bathroom. The kitchen has plenty of cabinet and counter space for cooking. This condo features fresh paint, new solid surface flooring, a new microwave, and a new oven/range. Refrigerator, washer and dryer included.
Condo Details
Home Type
- Condominium
Year Built
- Built in 1980
Parking
- 1 Car Garage
- Electric Gate
- Assigned Parking
Home Design
- Entry on the 1st floor
Interior Spaces
- 700 Sq Ft Home
- 1-Story Property
- Ceiling Fan
- Window Treatments
- Entrance Foyer
- Family Room Off Kitchen
- Living Room
- Laminate Flooring
Kitchen
- Breakfast Bar
- Electric Oven
- Electric Range
- Microwave
- Dishwasher
Bedrooms and Bathrooms
- 1 Bedroom
- 1 Full Bathroom
- Bathtub with Shower
Laundry
- Dryer
- Washer
Schools
- Longfellow Elementary School
- Pershing Middle School
- Bellaire High School
Additional Features
- In Ground Pool
- Central Heating and Cooling System
Listing and Financial Details
- Property Available on 11/5/24
- Long Term Lease
Community Details
Overview
- Realvest Property Management Association
- Hearthwood 02 Condo Ph 02 Subdivision
Recreation
- Community Pool
Pet Policy
- Call for details about the types of pets allowed
- Pet Deposit Required
Security
- Security Service
- Card or Code Access
Map
Property History
| Date | Event | Price | List to Sale | Price per Sq Ft | Prior Sale |
|---|---|---|---|---|---|
| 11/10/2025 11/10/25 | Price Changed | $950 | -5.0% | $1 / Sq Ft | |
| 10/28/2025 10/28/25 | For Rent | $1,000 | 0.0% | -- | |
| 05/12/2025 05/12/25 | Off Market | -- | -- | -- | |
| 01/04/2025 01/04/25 | Rented | $900 | 0.0% | -- | |
| 11/19/2024 11/19/24 | Price Changed | $900 | -10.0% | $1 / Sq Ft | |
| 11/05/2024 11/05/24 | For Rent | $1,000 | 0.0% | -- | |
| 10/15/2023 10/15/23 | Off Market | -- | -- | -- | |
| 10/11/2023 10/11/23 | Sold | -- | -- | -- | View Prior Sale |
| 07/31/2023 07/31/23 | Price Changed | $68,000 | -12.8% | $97 / Sq Ft | |
| 07/07/2023 07/07/23 | For Sale | $78,000 | +64.2% | $111 / Sq Ft | |
| 05/29/2020 05/29/20 | Sold | -- | -- | -- | View Prior Sale |
| 04/29/2020 04/29/20 | Pending | -- | -- | -- | |
| 01/21/2020 01/21/20 | For Sale | $47,500 | -- | $68 / Sq Ft |
Source: Houston Association of REALTORS®
Source: Houston Association of REALTORS®
MLS Number: 91320523
APN: 1148050100011
Nearby Homes
- 2824 S Bartell Dr Unit 28
- 2824 S Bartell Dr
- 2822 S Bartell Dr Unit H22
- 2822 S Bartell Dr Unit 39
- 2820 S Bartell Dr Unit 9
- 2826 S Bartell Dr Unit 37
- 2814 S Bartell Dr Unit 32
- 2816 S Bartell Dr Unit 37
- 2816 S Bartell Dr
- 2830 S Bartell Dr Unit 210
- 2818 S Bartell Dr Unit 13
- 2818 S Bartell Dr Unit 6
- 2818 S Bartell Dr Unit 35
- 2818 S Bartell Dr Unit 39
- 8419 Hearth Dr Unit 21
- 8425 Hearth Dr Unit 26
- 8431 Hearth Dr Unit 1
- 8529 Hearth Dr Unit 23
- 8529 Hearth Dr Unit 34
- 8529 Hearth Dr Unit 25
- 2820 S Bartell Dr Unit 2
- 2820 S Bartell Dr Unit 24
- 2824 S Bartell Dr Unit 35
- 2824 S Bartell Dr Unit 32
- 2818 S Bartell Dr Unit 4
- 2818 S Bartell Dr Unit 39
- 8419 Hearth Dr Unit 7
- 8419 Hearth Dr Unit 21
- 2818 S Bartell Dr
- 2816 S Bartell Dr Unit 26
- 2824 S Bartell Dr
- 8515 Hearth Dr Unit 36
- 8415 Hearth Dr Unit 34
- 2830 S Bartell Dr Unit 27
- 8421 Hearth Dr Unit 21
- 8527 Hearth Dr Unit 32
- 8415 Hearth Dr Unit ID1019639P
- 8427 Hearth Dr Unit 4
- 8435 Hearth Dr Unit 2
- 8527 Hearth Dr







