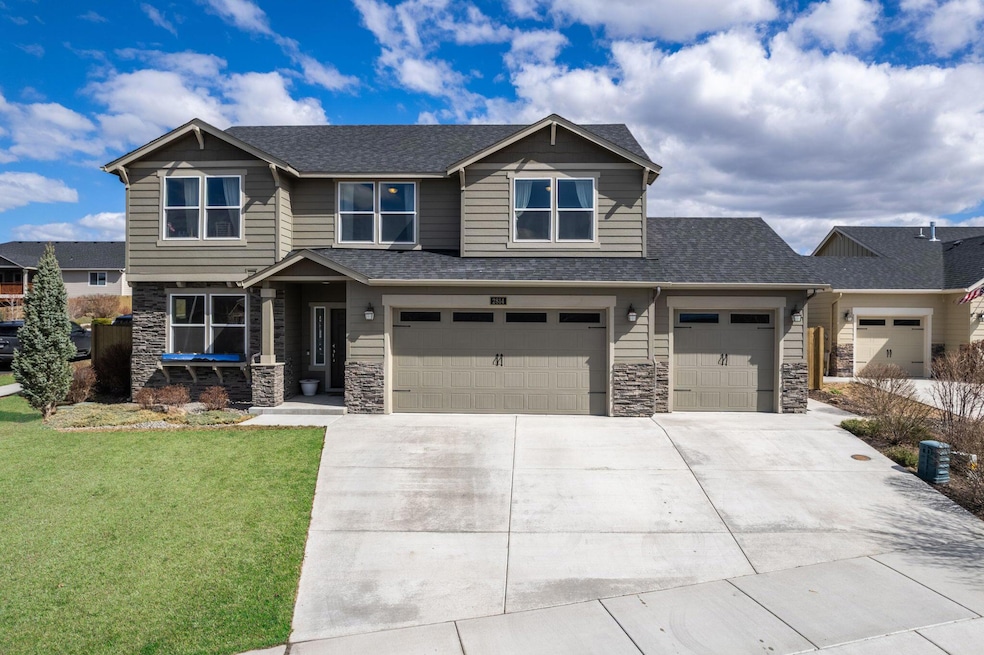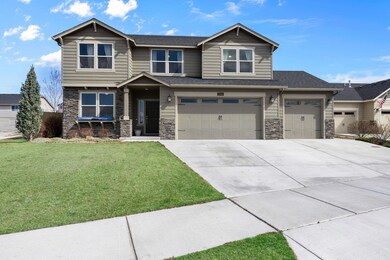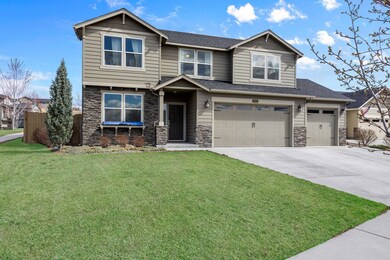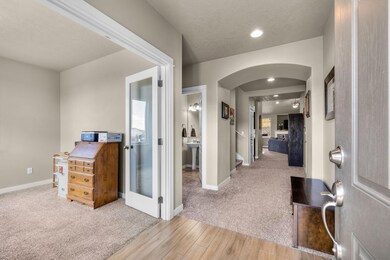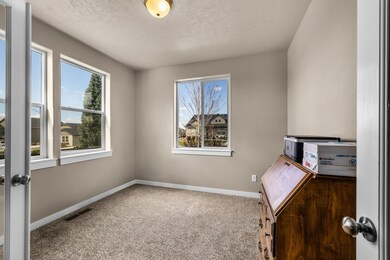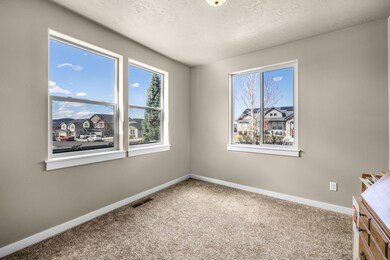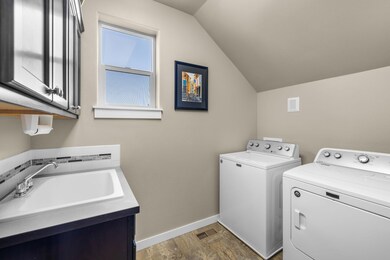
2814 SW 47th St Redmond, OR 97756
Highlights
- Panoramic View
- Northwest Architecture
- Main Floor Primary Bedroom
- Sage Elementary School Rated A-
- Vaulted Ceiling
- Loft
About This Home
As of July 2024Your dream home with a view in the coveted Summit Crest awaits! Over 2500 sqft of living space, including 4 bedrooms, 2.5 baths, AND a den! Vaulted ceilings accentuate the spaciousness of this home. Large living room features cozy gas fireplace and large windows. Chef's kitchen with quartz counters, SS appliances, and ample storage space for all your culinary needs. Upstairs, a huge loft provides add'l living space and endless possibilities for entertainment. Three upper-level bedrooms offer breathtaking views of the Cascade Mountains. The primary suite on the main level is a true sanctuary, boasting a double vanity, walk-in closet, tile shower & private backyard access. Yard is beautifully terraced, complete with a drip system and sprinklers for easy maintenance. Covered patio is perfect for outdoor dining or lounging. Extra deep 3-car garage for parking and storage. Situated on a corner lot, only minutes from shopping, schools, and restaurants.
Last Agent to Sell the Property
Crooked River Realty License #201221935 Listed on: 04/03/2024
Home Details
Home Type
- Single Family
Est. Annual Taxes
- $4,654
Year Built
- Built in 2017
Lot Details
- 9,583 Sq Ft Lot
- Fenced
- Landscaped
- Corner Lot
- Front and Back Yard Sprinklers
- Sprinklers on Timer
- Property is zoned R2, R2
HOA Fees
- $33 Monthly HOA Fees
Parking
- 3 Car Attached Garage
- Garage Door Opener
- Driveway
Property Views
- Panoramic
- Mountain
- Territorial
- Neighborhood
Home Design
- Northwest Architecture
- Stem Wall Foundation
- Frame Construction
- Composition Roof
Interior Spaces
- 2,578 Sq Ft Home
- 2-Story Property
- Vaulted Ceiling
- Ceiling Fan
- Gas Fireplace
- Double Pane Windows
- Vinyl Clad Windows
- Living Room with Fireplace
- Home Office
- Loft
- Laundry Room
Kitchen
- Eat-In Kitchen
- Breakfast Bar
- Range
- Microwave
- Dishwasher
- Laminate Countertops
Flooring
- Carpet
- Tile
- Vinyl
Bedrooms and Bathrooms
- 4 Bedrooms
- Primary Bedroom on Main
- Walk-In Closet
- Double Vanity
- Soaking Tub
- Bathtub with Shower
- Bathtub Includes Tile Surround
Home Security
- Surveillance System
- Carbon Monoxide Detectors
- Fire and Smoke Detector
Outdoor Features
- Patio
Schools
- Sage Elementary School
- Obsidian Middle School
- Ridgeview High School
Utilities
- Whole House Fan
- Forced Air Heating System
- Heating System Uses Natural Gas
- Water Heater
Listing and Financial Details
- Tax Lot 02800
- Assessor Parcel Number 273468
Community Details
Overview
- Summit Crest Subdivision
Recreation
- Community Playground
- Park
Ownership History
Purchase Details
Home Financials for this Owner
Home Financials are based on the most recent Mortgage that was taken out on this home.Purchase Details
Home Financials for this Owner
Home Financials are based on the most recent Mortgage that was taken out on this home.Purchase Details
Home Financials for this Owner
Home Financials are based on the most recent Mortgage that was taken out on this home.Similar Homes in Redmond, OR
Home Values in the Area
Average Home Value in this Area
Purchase History
| Date | Type | Sale Price | Title Company |
|---|---|---|---|
| Bargain Sale Deed | -- | Deschutes Title | |
| Warranty Deed | $640,000 | Deschutes Title | |
| Warranty Deed | $354,990 | Amerititle |
Mortgage History
| Date | Status | Loan Amount | Loan Type |
|---|---|---|---|
| Open | $618,640 | FHA | |
| Previous Owner | $230,849 | Credit Line Revolving | |
| Previous Owner | $115,436 | Credit Line Revolving | |
| Previous Owner | $283,992 | New Conventional |
Property History
| Date | Event | Price | Change | Sq Ft Price |
|---|---|---|---|---|
| 07/16/2024 07/16/24 | Sold | $640,000 | -4.3% | $248 / Sq Ft |
| 06/08/2024 06/08/24 | Pending | -- | -- | -- |
| 05/19/2024 05/19/24 | Price Changed | $669,000 | -1.6% | $260 / Sq Ft |
| 04/25/2024 04/25/24 | Price Changed | $679,900 | -2.9% | $264 / Sq Ft |
| 04/02/2024 04/02/24 | For Sale | $699,900 | +97.2% | $271 / Sq Ft |
| 05/05/2017 05/05/17 | Sold | $354,990 | +0.6% | $138 / Sq Ft |
| 02/10/2017 02/10/17 | Pending | -- | -- | -- |
| 12/07/2016 12/07/16 | For Sale | $352,990 | -- | $137 / Sq Ft |
Tax History Compared to Growth
Tax History
| Year | Tax Paid | Tax Assessment Tax Assessment Total Assessment is a certain percentage of the fair market value that is determined by local assessors to be the total taxable value of land and additions on the property. | Land | Improvement |
|---|---|---|---|---|
| 2024 | $4,867 | $241,530 | -- | -- |
| 2023 | $4,654 | $234,500 | $0 | $0 |
| 2022 | $4,231 | $221,040 | $0 | $0 |
| 2021 | $4,091 | $214,610 | $0 | $0 |
| 2020 | $3,906 | $214,610 | $0 | $0 |
| 2019 | $3,735 | $208,360 | $0 | $0 |
| 2018 | $3,643 | $202,300 | $0 | $0 |
| 2017 | $862 | $47,600 | $0 | $0 |
| 2016 | $291 | $15,828 | $0 | $0 |
Agents Affiliated with this Home
-
M
Seller's Agent in 2024
Molly Charley
Crooked River Realty
(541) 460-1969
9 in this area
108 Total Sales
-

Buyer's Agent in 2024
Shaini Willis
Stellar Realty Northwest
(541) 419-3220
10 in this area
42 Total Sales
-
L
Seller's Agent in 2017
Linda Spittler
Pahlisch Real Estate, Inc.
(541) 419-9605
1 in this area
109 Total Sales
-
N
Buyer's Agent in 2017
Non Member
No Office
Map
Source: Oregon Datashare
MLS Number: 220179718
APN: 273468
- 4677 SW Volcano Ave
- 4720 SW Volcano View Way
- 4690 SW Umatilla Ave
- 4800 SW Umatilla Ave
- 3176 SW 46th St
- 4533 SW Umatilla Ave
- 2773 SW 50th St
- 4660 SW Salmon Ave
- 3184 SW 43rd St
- 4190 SW Reservoir Dr
- 4176 SW Umatilla Ave
- 4570 SW Yew Ave
- 3480 SW 45th St
- 4019 SW Umatilla Ave
- 3573 SW 44th St
- 3511 SW 43rd St
- 2133 SW 43rd St Unit Lot 14
- 3633 SW 47th St
- 4960 SW Yew Place Unit Lot 30
- 4972 SW Yew Place Unit Lot 31
