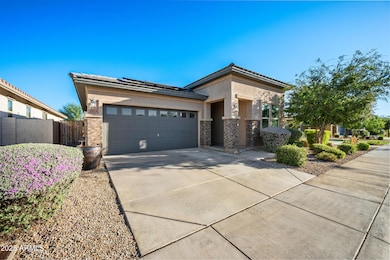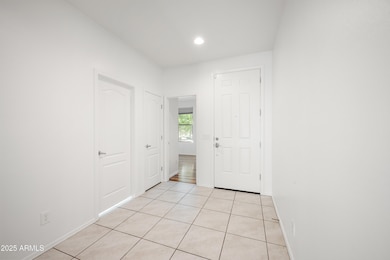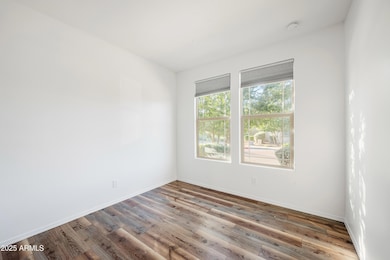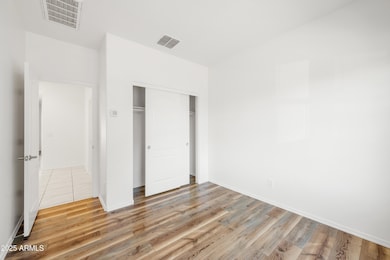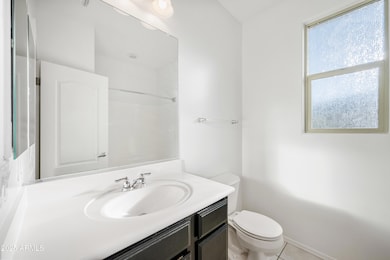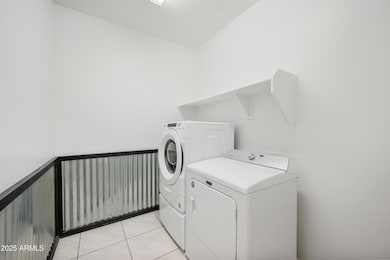2814 W Apollo Rd Phoenix, AZ 85041
Laveen NeighborhoodHighlights
- Lap Pool
- Contemporary Architecture
- Double Vanity
- Phoenix Coding Academy Rated A
- Covered Patio or Porch
- Cooling Available
About This Home
Beautiful 3-bedroom plus den, 2-bath home with split floor plan and numerous upgrades! Freshly painted interior with tile and luxury vinyl flooring
throughout—no carpet. The open kitchen features Energy Star gas appliances and upgraded cabinets with soft-close doors and drawers, flowing into
the dining area for easy entertaining. Primary suite includes upgraded insulation for added noise control, double sinks, and a large walk-in closet.
Listing Agent
Keller Williams Realty East Valley License #SA514614000 Listed on: 11/03/2025

Home Details
Home Type
- Single Family
Est. Annual Taxes
- $2,651
Year Built
- Built in 2020
Lot Details
- 5,399 Sq Ft Lot
- Desert faces the front and back of the property
- Block Wall Fence
- Artificial Turf
- Front and Back Yard Sprinklers
Parking
- 2 Car Garage
Home Design
- Contemporary Architecture
- Wood Frame Construction
- Tile Roof
- Stone Exterior Construction
- Stucco
Interior Spaces
- 1,894 Sq Ft Home
- 1-Story Property
- Ceiling Fan
- Vinyl Flooring
Kitchen
- Built-In Gas Oven
- Gas Cooktop
- Built-In Microwave
- Kitchen Island
Bedrooms and Bathrooms
- 3 Bedrooms
- Primary Bathroom is a Full Bathroom
- 2 Bathrooms
- Double Vanity
Laundry
- Laundry in unit
- Dryer
- Washer
- 220 Volts In Laundry
Eco-Friendly Details
- ENERGY STAR Qualified Equipment for Heating
Outdoor Features
- Lap Pool
- Covered Patio or Porch
Schools
- Bernard Black Elementary School
- Cesar Chavez High School
Utilities
- Cooling Available
- Heating System Uses Natural Gas
- High Speed Internet
- Cable TV Available
Listing and Financial Details
- Property Available on 11/3/25
- $35 Move-In Fee
- Rent includes pool service - full, gardening service
- 12-Month Minimum Lease Term
- $35 Application Fee
- Tax Lot 17
- Assessor Parcel Number 105-92-017
Community Details
Overview
- Property has a Home Owners Association
- Laveen Gardens Association
- Built by Gehan Homes of Arizona LP
- Laveen Gardens Subdivision
Pet Policy
- Pets Allowed
Map
Source: Arizona Regional Multiple Listing Service (ARMLS)
MLS Number: 6942336
APN: 105-92-017
- 2920 W Glass Ln
- 6922 S 26th Ln
- 2605 W Darrel Rd
- 3039 W Burgess Ln
- 2827 W Carson Rd
- 2930 W Carson Rd
- 7004 S 30th Ave
- 2826 W Minton St
- 2519 W Burgess Ln
- 6213 S 25th Place
- 2816 W Pollack St
- 2518 W Carson Rd
- 3201 W Saint Catherine Ave
- 2803 W Pollack St
- 2745 W Pollack St
- 2745 W Jessica Ln
- 5908 S 30th Ln
- 2922 W Dunbar Dr
- 2515 W Minton St
- 3123 W Park St
- 2743 W Apollo Rd
- 3124 W Maldonado Rd
- 2547 W Lynne Ave
- 2558 W Lynne Ln
- 3127 W Alta Vista Rd
- 3213 W Apollo Rd
- 3148 W Maldonado Rd
- 3219 W Saint Anne Ave
- 7120 S 24th Ln
- 2330 W Maldonado Rd
- 2563 W Hidalgo Ave
- 3227 W Carter Rd
- 5623 S 27th Dr
- 3139 W Pollack St
- 2558 W Pecan Rd
- 2433 W Jessica Ln
- 2555 W Sunland Ave
- 2419 W Darrow St
- 3416 W Apollo Rd
- 2351 W Jessica Ln

