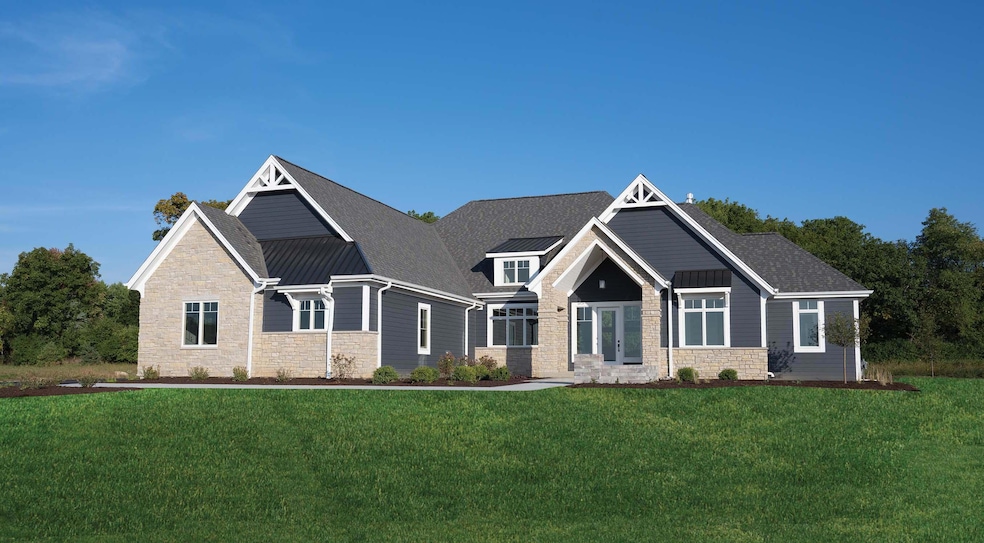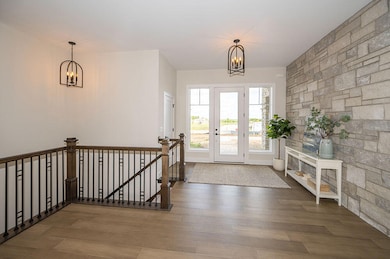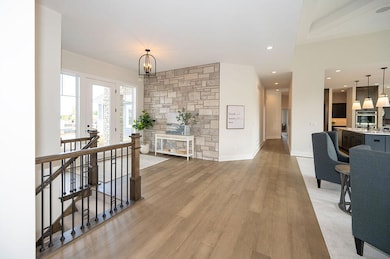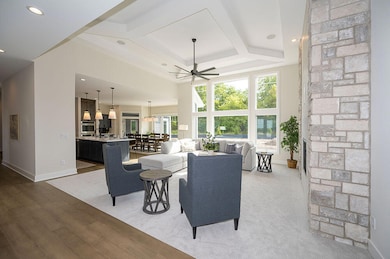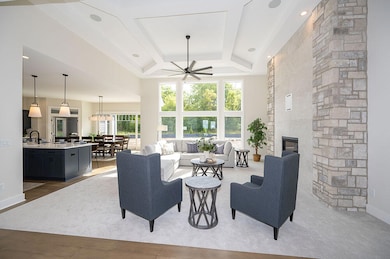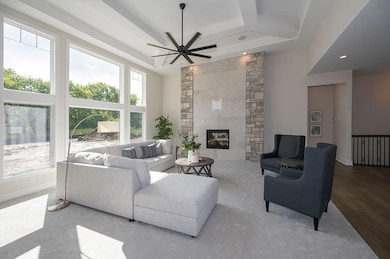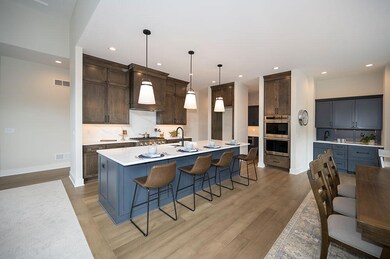
NEW CONSTRUCTION
$51K PRICE DROP
2814 Windward Ln Hartland, WI 53029
Estimated payment $9,503/month
Total Views
11,837
4
Beds
6
Baths
4,721
Sq Ft
$339
Price per Sq Ft
Highlights
- New Construction
- Open Floorplan
- Ranch Style House
- Lake Country School Rated A+
- Vaulted Ceiling
- Walk-In Pantry
About This Home
This stunning Victory Homes, split level, open concept ranch has it all! Beautiful Great Room opens into a large Kitchen/Dining area with walk-in pantry, kitchen island, serving station and all appliances. Home office and family command center. Master suite, large shower, tub, double sink, WIC with washer/dryer. Bed 2 & 3 with Jack-n-Jill bath. Lower level Rec Room with wet bar and a walk-in pantry. Sunken media room, exercise room, 1/2 bath, 4th bedroom with a full bath. This one won't last long! Open Saturdays and Sundays 12-4 (except holidays)
Home Details
Home Type
- Single Family
Est. Annual Taxes
- $10,294
Parking
- 3.5 Car Attached Garage
- Garage Door Opener
- Driveway
Home Design
- New Construction
- Ranch Style House
- Poured Concrete
- Radon Mitigation System
Interior Spaces
- Open Floorplan
- Wet Bar
- Vaulted Ceiling
- Electric Fireplace
- Stone Flooring
Kitchen
- Walk-In Pantry
- Range
- Microwave
- Dishwasher
- Kitchen Island
- Disposal
Bedrooms and Bathrooms
- 4 Bedrooms
- Split Bedroom Floorplan
- Walk-In Closet
Laundry
- Dryer
- Washer
Finished Basement
- Basement Fills Entire Space Under The House
- Basement Ceilings are 8 Feet High
- Sump Pump
- Finished Basement Bathroom
- Basement Windows
Schools
- Lake Country Elementary School
- Arrowhead High School
Utilities
- Forced Air Heating and Cooling System
- Heating System Uses Natural Gas
- High Speed Internet
Additional Features
- Patio
- 0.52 Acre Lot
Community Details
- Property has a Home Owners Association
- Nagawicka Heights Subdivision
Listing and Financial Details
- Exclusions: Sellers personal property and staging items.
- Assessor Parcel Number DELCO781042
Map
Create a Home Valuation Report for This Property
The Home Valuation Report is an in-depth analysis detailing your home's value as well as a comparison with similar homes in the area
Home Values in the Area
Average Home Value in this Area
Tax History
| Year | Tax Paid | Tax Assessment Tax Assessment Total Assessment is a certain percentage of the fair market value that is determined by local assessors to be the total taxable value of land and additions on the property. | Land | Improvement |
|---|---|---|---|---|
| 2024 | $10,294 | $930,000 | $260,000 | $670,000 |
| 2023 | $2,985 | $273,400 | $260,000 | $13,400 |
Source: Public Records
Property History
| Date | Event | Price | Change | Sq Ft Price |
|---|---|---|---|---|
| 08/13/2025 08/13/25 | Price Changed | $1,599,000 | -3.1% | $339 / Sq Ft |
| 07/01/2025 07/01/25 | For Sale | $1,650,000 | 0.0% | $350 / Sq Ft |
| 06/19/2025 06/19/25 | Off Market | $1,650,000 | -- | -- |
| 05/31/2025 05/31/25 | For Sale | $1,650,000 | -- | $350 / Sq Ft |
Source: Metro MLS
Mortgage History
| Date | Status | Loan Amount | Loan Type |
|---|---|---|---|
| Closed | $1,027,171 | Construction |
Source: Public Records
Similar Homes in Hartland, WI
Source: Metro MLS
MLS Number: 1920199
APN: DELC-0781-042
Nearby Homes
- 2819 Windward Ln
- 1402 Parry Ln
- 2925 Meadow Ln
- 2105 Nagawicka Rd
- 1300 Wisconsin 83
- N25W30641 Ravine Ct
- W304N2470 Maple Ave
- 1603 Milwaukee St
- N28W30264 Red Hawk Ct
- 2264 Circle Ridge Rd Unit B
- W221N4564 Timber Hill Ct
- 1223 Milwaukee St Unit B
- 2927 Ridley Rd
- 2117 Hillside Dr
- 1913 Hillside Ct
- 102 Trails Edge Ct
- 1823 W Shore Dr
- 930 Park Way
- 1026 Park Way
- 1001 Park Way
- 2726 Ridley Rd
- 3270-3280 Hillside Dr
- 1823 W Shore Dr
- 810 Main St
- 828 Division St
- 402 Genesee St
- 435 Wells St
- 311-431 Hartridge Dr
- 601 Hartridge Dr Unit 603 Hartridge Dr
- 741 E Imperial Dr Unit 741-747
- W289 Louis Ave
- 700 W Capitol Dr
- 4850 Easy St
- 420 Hill St
- 208 E Capitol Dr
- 316 E Capitol Dr
- 292 Lakeview Dr
- 410-460 Campus Dr
- 601 W Capitol Dr
- 306 Paradise Ct
