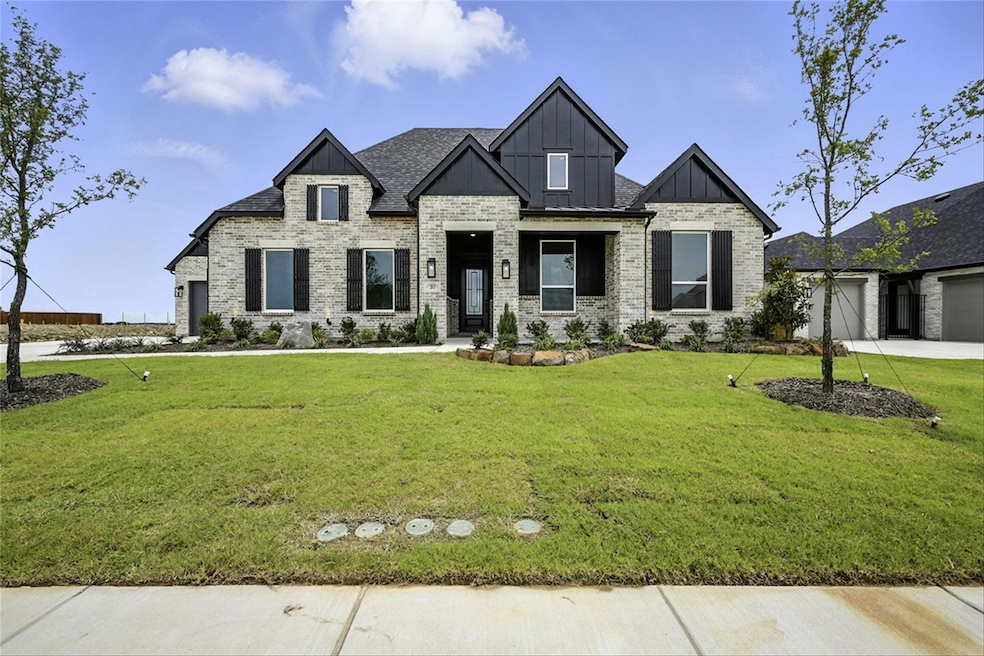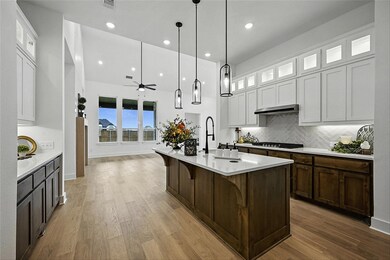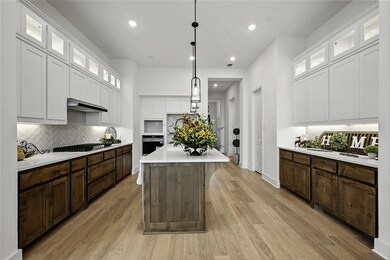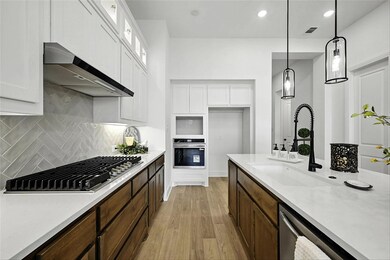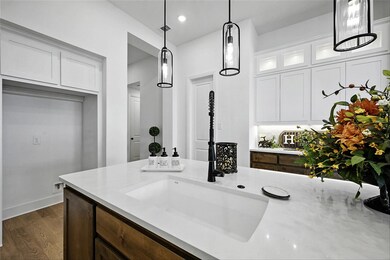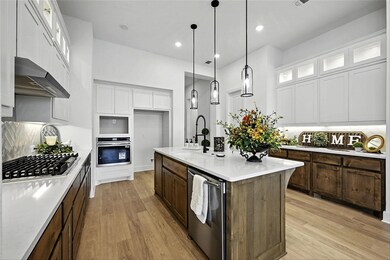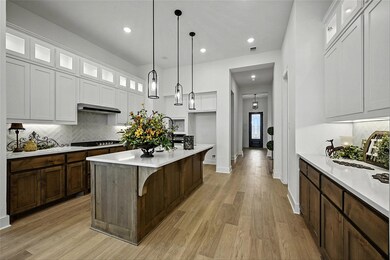
2815 Cedar Ridge Sherman, TX 75092
Estimated payment $3,917/month
Highlights
- New Construction
- Senior Community
- Community Lake
- Fishing
- Open Floorplan
- Vaulted Ceiling
About This Home
MLS# 20843680 - Built by Highland Homes - Ready Now! ~ Two-car garage with additional storage space. Detached third car bay with breezeway connecting it to the house. Four bedrooms, three bath, one powder. Primary suite with bay window. Open dining area seamlessly connected to the spacious living room, featuring a fireplace with a wood mantle. Kitchen with a hutch and a walk-in pantry for ample storage. A study, ideal for a home office or quiet retreat. Smart Home Package, Tankless water heater!!
Listing Agent
HomesUSA.com Brokerage Email: caballero@homesusa.com Listed on: 02/13/2025
Home Details
Home Type
- Single Family
Year Built
- Built in 2025 | New Construction
Lot Details
- 0.28 Acre Lot
- Lot Dimensions are 88x140
- Wood Fence
- Water-Smart Landscaping
- Interior Lot
- Sprinkler System
- Few Trees
- Private Yard
- Back Yard
Parking
- 2 Car Attached Garage
- Side Facing Garage
- Garage Door Opener
Home Design
- Traditional Architecture
- Brick Exterior Construction
- Slab Foundation
- Composition Roof
Interior Spaces
- 2,602 Sq Ft Home
- 1-Story Property
- Open Floorplan
- Wired For Data
- Dry Bar
- Vaulted Ceiling
- Ceiling Fan
- Ventless Fireplace
- Self Contained Fireplace Unit Or Insert
- Fireplace With Glass Doors
- Fireplace Features Masonry
- Gas Fireplace
- ENERGY STAR Qualified Windows
- Family Room with Fireplace
- Washer and Electric Dryer Hookup
Kitchen
- Convection Oven
- Electric Oven
- Gas Cooktop
- Microwave
- Dishwasher
- Kitchen Island
- Disposal
Flooring
- Carpet
- Ceramic Tile
- Vinyl Plank
Bedrooms and Bathrooms
- 4 Bedrooms
- Walk-In Closet
- Double Vanity
- Low Flow Plumbing Fixtures
Home Security
- Wireless Security System
- Carbon Monoxide Detectors
- Fire and Smoke Detector
Eco-Friendly Details
- Energy-Efficient Appliances
- Energy-Efficient Construction
- Energy-Efficient HVAC
- Energy-Efficient Lighting
- Energy-Efficient Insulation
- Energy-Efficient Doors
- ENERGY STAR/ACCA RSI Qualified Installation
- ENERGY STAR Qualified Equipment for Heating
- Ventilation
- Air Purifier
Outdoor Features
- Covered patio or porch
- Outdoor Kitchen
- Outdoor Grill
- Rain Gutters
Schools
- S And S Elementary School
- S And S High School
Utilities
- Central Heating and Cooling System
- Heating System Uses Natural Gas
- Vented Exhaust Fan
- Underground Utilities
- Tankless Water Heater
- High Speed Internet
- Cable TV Available
Listing and Financial Details
- Assessor Parcel Number 2815 Cedar Ridge
Community Details
Overview
- Senior Community
- Canyon Creek Estates Subdivision
- Community Lake
Recreation
- Community Playground
- Fishing
- Park
Map
Home Values in the Area
Average Home Value in this Area
Property History
| Date | Event | Price | Change | Sq Ft Price |
|---|---|---|---|---|
| 07/16/2025 07/16/25 | For Sale | $599,000 | 0.0% | $230 / Sq Ft |
| 07/15/2025 07/15/25 | Price Changed | $599,000 | -7.8% | $230 / Sq Ft |
| 05/27/2025 05/27/25 | Price Changed | $650,000 | -3.7% | $250 / Sq Ft |
| 04/30/2025 04/30/25 | Pending | -- | -- | -- |
| 03/29/2025 03/29/25 | Price Changed | $675,000 | -3.7% | $259 / Sq Ft |
| 03/20/2025 03/20/25 | Price Changed | $700,675 | +0.2% | $269 / Sq Ft |
| 02/21/2025 02/21/25 | Price Changed | $699,360 | +0.1% | $269 / Sq Ft |
| 02/13/2025 02/13/25 | For Sale | $699,000 | -- | $269 / Sq Ft |
Similar Homes in the area
Source: North Texas Real Estate Information Systems (NTREIS)
MLS Number: 20843680
- 1708 Baker Ridge Rd
- 2113 Bethany Rd
- 2226 Bethany Rd
- 0000 Fm 1417 Extension
- 2800 Cedar Park
- 11086 State Highway 56
- TBD 1 Dripping Spring Rd
- 4201 Marshall St
- 4605 Dripping Spring Rd
- 2717 Cedar Park
- 4517 Playa Ct
- 3707 Heatherwood Ln
- 4970 Dripping Springs Rd
- 3310 Sweetwater Way
- 2117 N Duke Dr
- 3225 Sweetwater Way
- 67 Mitchell Rd
- 4353 Cox St
- 3113 Sweetwater Way
- 508 N Elliott St
- 424 Barbara Ln
- 3424 Sweetwater Way
- 422 N Elliott Ave
- 4601 Cox St
- 913 N Brents Ave
- 317 N Burdette Ave
- 4919 Timberview Dr
- 1120 N Harrison Ave
- 412 N Cleveland Ave Unit 200
- 754 Patricia Dr
- 1600 Lasalle Dr
- 104 N Cleveland Ave
- 3013 Northridge Dr
- 728 S Burdette Ave
- 913 Patricia Dr
- 921 S Valentine Dr
- 1624 E King St
- 3214 N Marseille Ln
- 3710 Sumner Ct
- 3704 Melrose Trail
