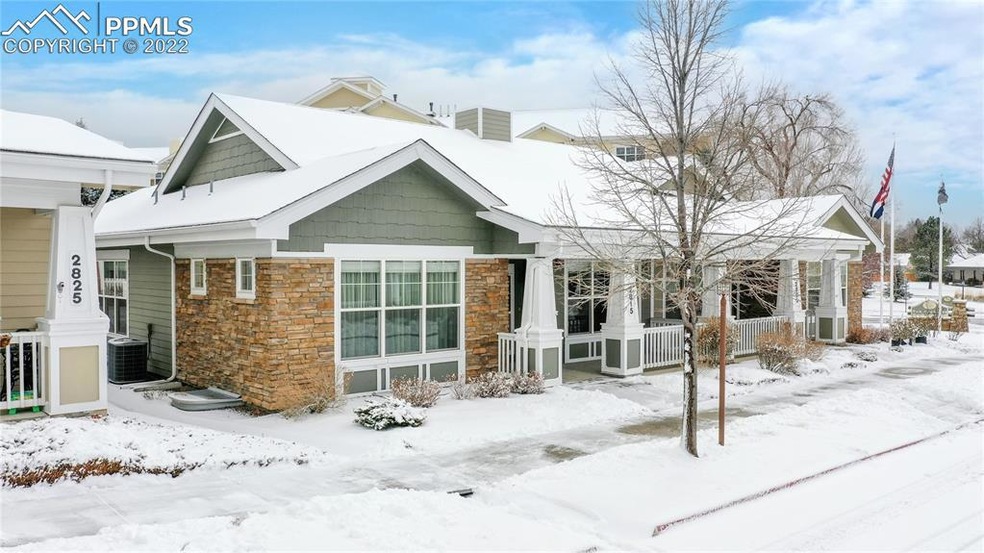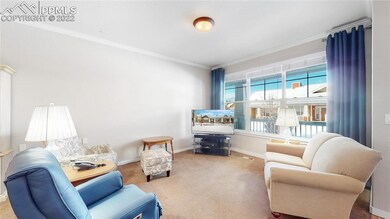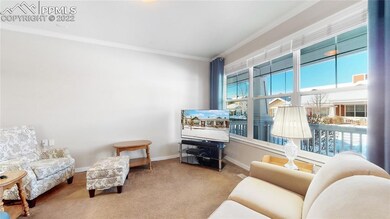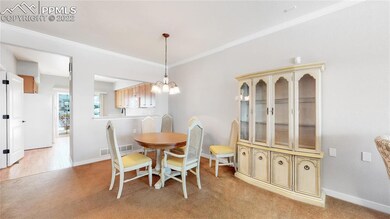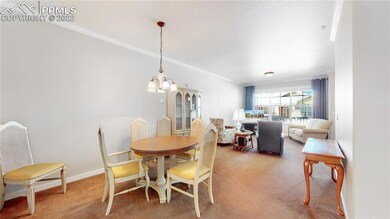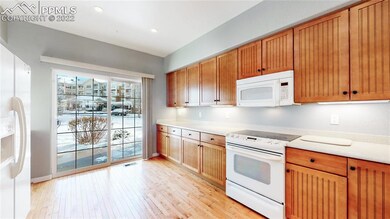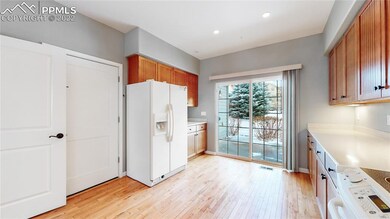
2815 Elm Meadow View Unit 2815 Colorado Springs, CO 80907
Venetian Village NeighborhoodEstimated Value: $559,000 - $641,000
Highlights
- Fitness Center
- City View
- Ranch Style House
- Senior Community
- Clubhouse
- Wood Flooring
About This Home
As of January 2023Rare, ranch floor plan with a fully finished basement! Welcome home to this highly desirable MacKenzie Place patio home. This rare home will not disappoint! Enjoy meals at the main MacKenzie Place community or gather with friends for a movie in the theater. This spacious, attached cottage in exclusive 55+ community is close to shopping, bus, golf, parks, medical facilities and easy access to I-25. Buyer has access to the MacKenzie Place senior living amenities, and be part of an active adult lifestyle. Scenic streets make for wonderful afternoon walks. Call for your personal tour today!
Townhouse Details
Home Type
- Townhome
Est. Annual Taxes
- $1,685
Year Built
- Built in 2007
Lot Details
- 1,856 Sq Ft Lot
- Landscaped
HOA Fees
- $350 Monthly HOA Fees
Parking
- 2 Car Attached Garage
Home Design
- Ranch Style House
- Patio Home
- Wood Frame Construction
- Shingle Roof
Interior Spaces
- 2,588 Sq Ft Home
- City Views
- Basement Fills Entire Space Under The House
Kitchen
- Oven
- Microwave
- Dishwasher
- Disposal
Flooring
- Wood
- Carpet
- Vinyl
Bedrooms and Bathrooms
- 3 Bedrooms
Laundry
- Dryer
- Washer
Accessible Home Design
- Accessible Bathroom
- Accessible Kitchen
- Wheelchair Access
- Accessible Ramps
Location
- Ground Level Unit
Schools
- Stratton Elementary School
- Mann Middle School
- Palmer High School
Utilities
- Forced Air Heating and Cooling System
- Phone Available
- Cable TV Available
Community Details
Overview
- Senior Community
- Association fees include see show/agent remarks, cable, covenant enforcement, exterior maintenance, lawn, management, snow removal, trash removal
- On-Site Maintenance
- Greenbelt
Amenities
- Clubhouse
- Community Center
- Community Dining Room
Recreation
- Fitness Center
- Community Pool
Ownership History
Purchase Details
Purchase Details
Purchase Details
Purchase Details
Similar Homes in Colorado Springs, CO
Home Values in the Area
Average Home Value in this Area
Purchase History
| Date | Buyer | Sale Price | Title Company |
|---|---|---|---|
| Bates Charles Larry | $562,500 | Land Title | |
| Sturgis Mildred | $225,000 | -- | |
| Booth Living Trust | $250,000 | Cb Title |
Property History
| Date | Event | Price | Change | Sq Ft Price |
|---|---|---|---|---|
| 01/26/2023 01/26/23 | Sold | -- | -- | -- |
| 01/05/2023 01/05/23 | Off Market | $545,000 | -- | -- |
| 12/31/2022 12/31/22 | For Sale | $545,000 | -- | $211 / Sq Ft |
Tax History Compared to Growth
Tax History
| Year | Tax Paid | Tax Assessment Tax Assessment Total Assessment is a certain percentage of the fair market value that is determined by local assessors to be the total taxable value of land and additions on the property. | Land | Improvement |
|---|---|---|---|---|
| 2024 | $1,540 | $34,240 | $6,500 | $27,740 |
| 2023 | $1,540 | $34,240 | $6,500 | $27,740 |
| 2022 | $1,553 | $27,760 | $4,170 | $23,590 |
| 2021 | $1,685 | $28,560 | $4,290 | $24,270 |
| 2020 | $1,687 | $24,860 | $4,290 | $20,570 |
| 2019 | $1,678 | $24,860 | $4,290 | $20,570 |
| 2018 | $1,586 | $21,610 | $3,600 | $18,010 |
| 2017 | $1,502 | $21,610 | $3,600 | $18,010 |
| 2016 | $1,126 | $19,420 | $3,100 | $16,320 |
| 2015 | $1,121 | $19,420 | $3,100 | $16,320 |
| 2014 | $1,150 | $19,110 | $2,790 | $16,320 |
Agents Affiliated with this Home
-
Sarah Schilz

Seller's Agent in 2022
Sarah Schilz
RE/MAX ADVANCED INC
(970) 817-0906
3 in this area
84 Total Sales
Map
Source: Pikes Peak REALTOR® Services
MLS Number: 2836427
APN: 63324-06-064
- 1412 Seasons Grove
- 1313 Pioneer Rd
- 3106 Gladiola Dr
- 2510 N Union Blvd
- 2415 N Logan Ave
- 3214 Gladiola Dr
- 2354 Valley Forge Rd
- 2443 Paseo Rd Unit E2
- 2518 Jay Place
- 2814 Virginia Ave
- 2508 Jay Place
- 2506 Templeton Gap Rd
- 2524 Meadowlark Ln
- 2613 Wren Dr
- 3271 Templeton Gap Rd
- 2522 Wren Dr
- 1654 Sausalito Dr
- 2815 N Arcadia St
- 911 2nd St
- 916 E La Salle St
- 2815 Elm Meadow View Unit 2815
- 2825 Elm Meadow View Unit 2825
- 2835 Elm Meadow View Unit 2835
- 2804 Pioneer Meadows Point Unit 2804
- 2845 Elm Meadow View Unit 2845
- 2814 Pioneer Meadows Point Unit 2814
- 2826 Elm Meadow View Unit D
- 2816 Elm Meadow View Unit 2816
- 2806 Elm Meadow View Unit 2806
- 2824 Pioneer Meadows Point Unit 2824
- 2855 Elm Meadow View
- 2834 Pioneer Meadows Point Unit 2834
- 2856 Elm Meadow View
- 1404 Lewis Ridge View Unit 1404
- 2844 Pioneer Meadows Point Unit 2844
- 2827 Lewis Meadows View
- 1645 Lewis Ridge View Unit 1645
- 1424 Lewis Ridge View
- 1434 Lewis Ridge View
- 2818 Lewis Meadows View
