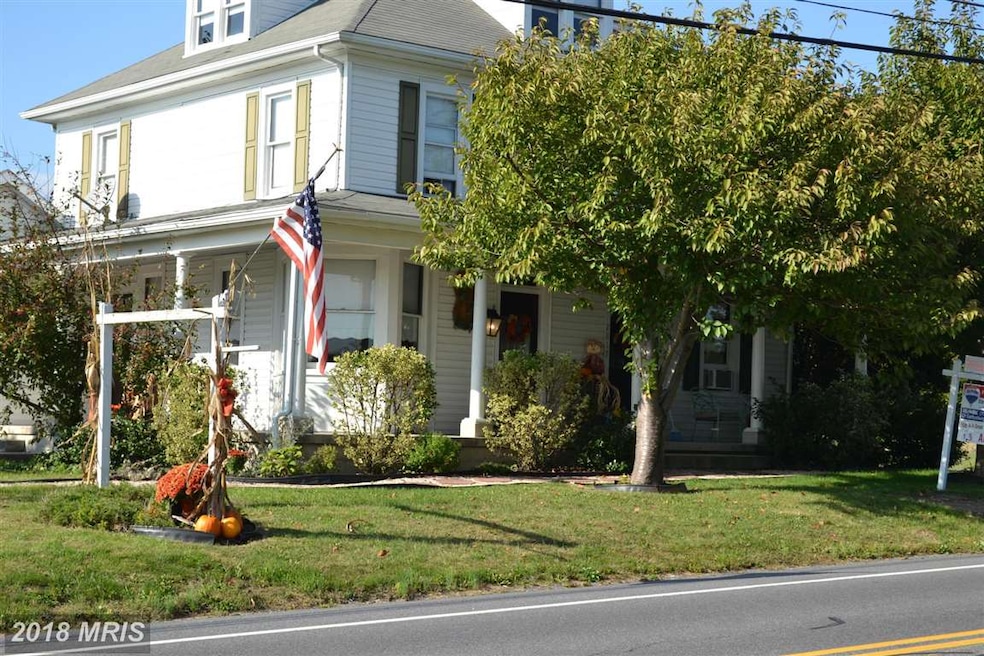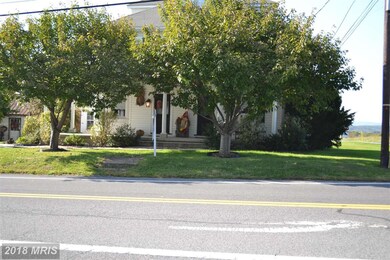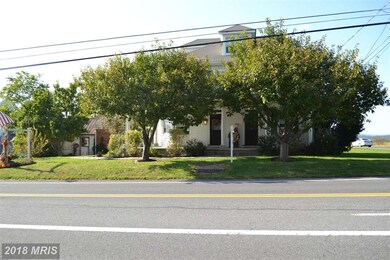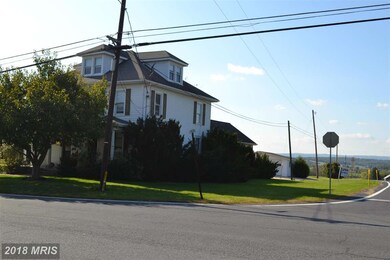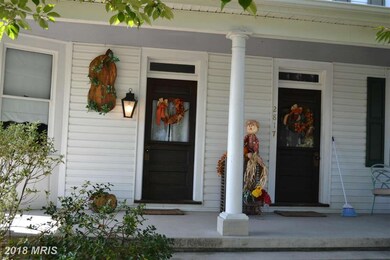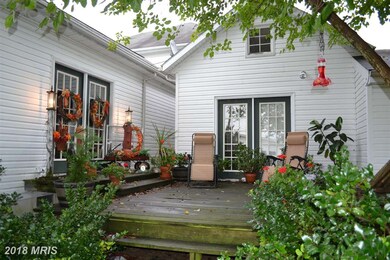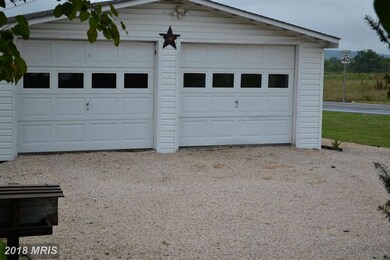
2815 Emmitsburg Rd Unit 3 Gettysburg, PA 17325
About This Home
As of March 2018Previous home to Lincoln's bodyguard. Core built in 1820; main portion built in 1910. Chestnut woodwork thru-out, original refinished wood floors. Numerous uses such as residence, storefront, antiques, B & B and many more. Zoned mixed use: residential w/ commercial usage.
Last Agent to Sell the Property
Al Hartman
Berkshire Hathaway HomeServices Homesale Realty License #MRIS:3059855 Listed on: 02/16/2016

Last Buyer's Agent
Non Member Member
Metropolitan Regional Information Systems, Inc.
Home Details
Home Type
Single Family
Est. Annual Taxes
$5,488
Year Built
1905
Lot Details
0
Listing Details
- Condition: Renovated/Remodeled, Restored
- Lis Media List: Virtual Tour, Photo, Document
- Property Type: Residential
- Story List: Main, Upper 1
- System Locale: MRIS
- Status: Closed
- Number of Levels Including basement: 3
- Special Features: None
- Property Sub Type: Detached
- Year Built: 1905
Interior Features
- Room List: Living Room, Dining, 2nd Bed, 3rd Bed, 4th Bed, Kitchen, Family, Laundry/Kitchen, Bed (Main Level)
- Above Grade Finished Sq Ft: 3915
- Main Entrance: Living Room, Foyer
- Amenities: Floored Attic, Fixed Attic Stairs, Automatic Garage Door Opener, Entry Level Bed, Crown Molding, Drapes / Curtains, Fireplace Gas Insert, Lawn Mower/Tractor, Master Bath Separate Tub, Full Master Bath, Sump Pump, Wall-to-Wall Carpet, Washer / Dryer Hookup, Wood Floors
- Appliances: Dishwasher, Front Loading Dryer, Microwave, In-Wall Oven, Range Hood, Refrigerator, Front Loading Washer, Stacked Washer/Dryer
- Has Attic: Yes
- Has Basement: Yes
- Basement Entrance: Outside Entrance
- Basement Type: Outside Entrance, Unfinished, Sump Pump
- Dining Kitchen: Breakfast Bar, 2nd Kitchen, Kitchen Island, Eat-In Kitchen, Separate Dining Room
- Walls Ceilings: Beamed Ceilings, Cathedral Ceilings, Plaster Walls, Vaulted Ceilings
- Fireplaces: 2
- Interior Amenities: Floor Plan-Traditional
- Main Floor: 1 Bed, 0.5 Baths
- Kitchen: Level: Main Dimensions: 12x15
- Kitchen Flooring: Wood
- Living Room: Level: Main Dimensions: 13x14
- Living Room Flooring: Wood
- Dining Room: Level: Main Dimensions: 9x12
- Dining Room Flooring: Carpet
- Bedroom Two: Level: Upper 1 Dimensions: 12x14
- Bedroom Two Flooring: Wood
- Bedroom Three: Level: Upper 1 Dimensions: 12x14
- Bedroom Three Flooring: Wood
- Bedroom Four: Level: Upper 1 Dimensions: 11x14
- Bedroom Four Flooring: Wood
- Family Room: Level: Main Dimensions: 17x35
- Family Room Flooring: Carpet
- Family Room Fireplace: Gas
- Other Rooms: Living Room,Bedroom-Third,Main Lvl BR,Bedroom-Fourth,Family Rm,Kitchen,Bedroom-Second,Dining Room,Laundry-Kit Lvl
- Total Bedrooms: 4
- Total Full Baths: 2
- Total Half Baths: 1
Exterior Features
- Structure List: Above Grade, Below Grade
- Exterior: Siding - Vinyl
- Roof: Asphalt Shingle
- Exterior Features: Deck, Patio, Front Porch, Side Porch, Porch
- Other Structures: Above Grade,Below Grade
Garage/Parking
- Parking: Off Site Parking, Faces Front, Faces Side, Detached, Garage Door Opener, Gravel Driveway, Garage, Off-Street/Driveway
- Garage Spaces: 2
- Garage Type: Detached, Workshop, Front Loading Garage
Utilities
- Cooling Fuel: Natural Gas, Electric
- Cooling: Window Unit(s)
- Heating Fuel: Natural Gas
- Heating: Forced Air, Wall Unit
- Hot Water: Electric
- Sewer Septic: Mound System
- Water: Well
Schools
- High School: Gettysburg Area
Lot Info
- Lot Description: Corner Lot, Cleared
- Lot Size Area: 57935
Multi Family
- Handicap: 32"+ wide doors
Tax Info
- Total Taxes Payment Freq: Annually
Ownership History
Purchase Details
Purchase Details
Home Financials for this Owner
Home Financials are based on the most recent Mortgage that was taken out on this home.Purchase Details
Purchase Details
Similar Homes in Gettysburg, PA
Home Values in the Area
Average Home Value in this Area
Purchase History
| Date | Type | Sale Price | Title Company |
|---|---|---|---|
| Interfamily Deed Transfer | -- | None Available | |
| Deed | $235,000 | -- | |
| Deed | $85,100 | -- | |
| Deed | $58,000 | -- |
Mortgage History
| Date | Status | Loan Amount | Loan Type |
|---|---|---|---|
| Open | $240,052 | FHA |
Property History
| Date | Event | Price | Change | Sq Ft Price |
|---|---|---|---|---|
| 03/29/2018 03/29/18 | Sold | $235,000 | 0.0% | $60 / Sq Ft |
| 03/29/2018 03/29/18 | Sold | $235,000 | -4.1% | $60 / Sq Ft |
| 01/06/2018 01/06/18 | Pending | -- | -- | -- |
| 01/06/2018 01/06/18 | Pending | -- | -- | -- |
| 11/20/2017 11/20/17 | For Sale | $245,000 | +4.3% | $63 / Sq Ft |
| 10/27/2017 10/27/17 | Off Market | $235,000 | -- | -- |
| 10/09/2017 10/09/17 | Pending | -- | -- | -- |
| 06/27/2017 06/27/17 | Price Changed | $245,000 | 0.0% | $63 / Sq Ft |
| 06/27/2017 06/27/17 | For Sale | $245,000 | +4.3% | $63 / Sq Ft |
| 06/24/2017 06/24/17 | Off Market | $235,000 | -- | -- |
| 11/14/2016 11/14/16 | Price Changed | $265,000 | -3.6% | $68 / Sq Ft |
| 09/28/2016 09/28/16 | Price Changed | $274,900 | -1.8% | $70 / Sq Ft |
| 07/16/2016 07/16/16 | Price Changed | $279,900 | -3.4% | $71 / Sq Ft |
| 06/23/2016 06/23/16 | For Sale | $289,900 | 0.0% | $74 / Sq Ft |
| 05/17/2016 05/17/16 | Price Changed | $289,900 | -3.3% | $74 / Sq Ft |
| 02/16/2016 02/16/16 | For Sale | $299,900 | -- | $77 / Sq Ft |
Tax History Compared to Growth
Tax History
| Year | Tax Paid | Tax Assessment Tax Assessment Total Assessment is a certain percentage of the fair market value that is determined by local assessors to be the total taxable value of land and additions on the property. | Land | Improvement |
|---|---|---|---|---|
| 2025 | $5,488 | $294,100 | $66,300 | $227,800 |
| 2024 | $5,249 | $294,100 | $66,300 | $227,800 |
| 2023 | $5,176 | $294,100 | $66,300 | $227,800 |
| 2022 | $5,131 | $294,100 | $66,300 | $227,800 |
| 2021 | $5,031 | $294,100 | $66,300 | $227,800 |
| 2020 | $5,031 | $294,100 | $66,300 | $227,800 |
| 2019 | $4,999 | $294,100 | $66,300 | $227,800 |
| 2018 | $5,613 | $332,000 | $66,300 | $265,700 |
| 2017 | $5,303 | $332,000 | $66,300 | $265,700 |
| 2016 | -- | $332,000 | $66,300 | $265,700 |
| 2015 | -- | $332,000 | $66,300 | $265,700 |
| 2014 | -- | $332,000 | $66,300 | $265,700 |
Agents Affiliated with this Home
-
Al Hartman

Seller's Agent in 2018
Al Hartman
Berkshire Hathaway HomeServices Homesale Realty
(717) 968-4811
12 Total Sales
-
Jackie Lin
J
Buyer's Agent in 2018
Jackie Lin
Keller Williams Keystone Realty
(646) 285-1733
10 Total Sales
-
N
Buyer's Agent in 2018
Non Member Member
Metropolitan Regional Information Systems
Map
Source: Bright MLS
MLS Number: AD9572297
APN: 09-E16-0062-000
- 175 Marsh Creek Rd
- 2465 Emmitsburg Rd
- 374 Cunningham Rd
- 680 Barlow Greenmount Rd
- Lot #1 Natural Dam Rd
- 480 Natural Dam Rd Unit 2
- 2080 Pumping Station Rd
- 118 Barlow Greenmount Rd
- 0 Middle Creek Rd
- 555 Middle Creek Rd
- 580 Middle Creek Rd
- 90 Knight Rd Unit 26
- 1550 Water St
- 49 Rist Trail
- 8 River Rd
- 1760 Tract Rd
- 1780 Tract Rd
- 1770 Tract Rd
- 64 Cooper Ln
- 1 Shiloh Ct Unit 99
