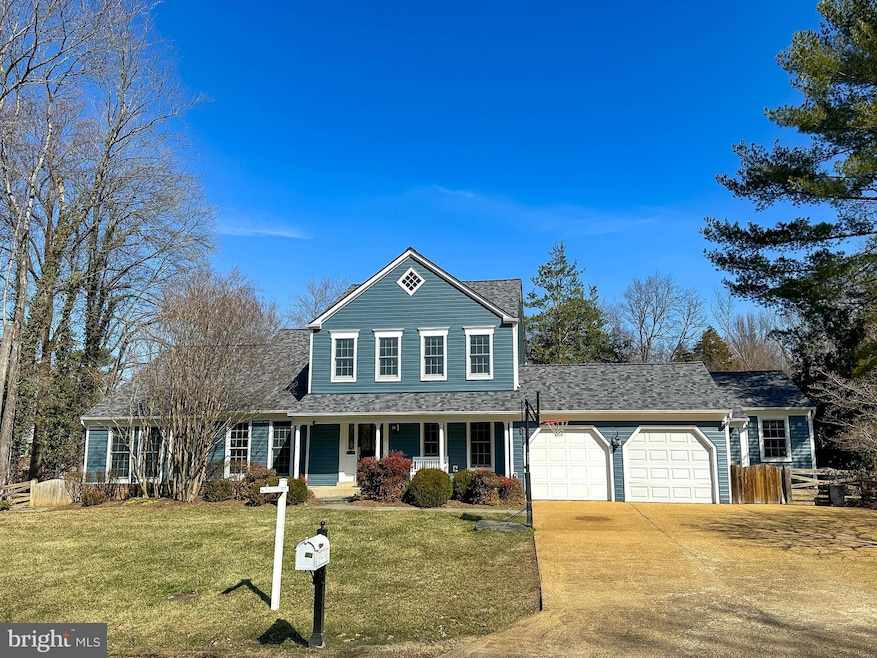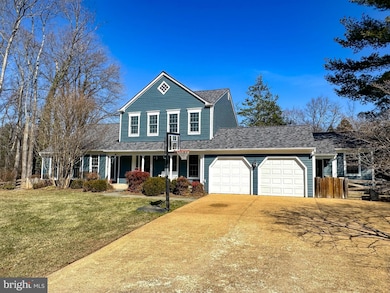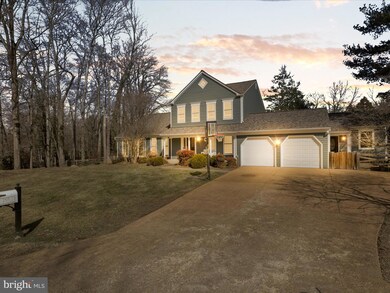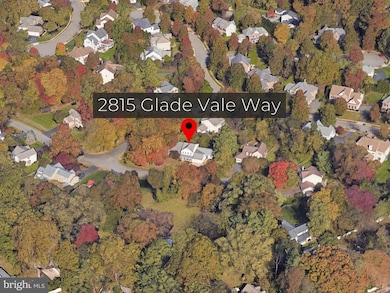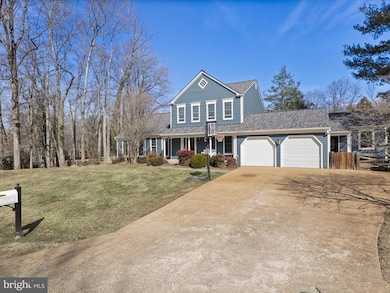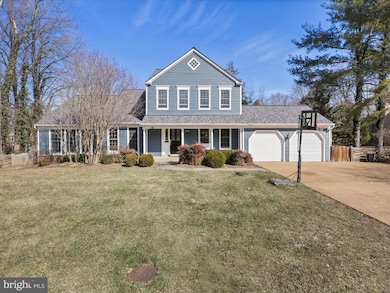
2815 Glade Vale Way Vienna, VA 22181
Highlights
- Gourmet Kitchen
- Open Floorplan
- Deck
- Oakton Elementary School Rated A
- Craftsman Architecture
- Wood Flooring
About This Home
As of April 2025***Any/All Offers will be reviewed at noon on Tuesday 3/4****Don't miss this stunning craftsman style contemporary featuring 4 bedrooms and 4.5 baths on 3 finished levels with over 4000 square feet in the A+ Oakton HS pyramid! NO HOA! and 5 mins to Vienna METRO! This home sits on a premium 1/2 acre corner lot surrounded by multi-million dollar homes and features vaulted ceilings, huge living, dining and gathering spaces, multiple office configurations, a gourmet kitchen w/ quartz counters, butlers pantry, custom backsplash, island and SS appliances, **a main level in-law or au pair suite w/ kitchenette, full bath and private entrance**, an upper level primary suite w/ sitting room, lux bath w/ dual sinks and soaking tub, and so much more! New Roof, new siding, gleaming hardwoods on main and upper levels, new carpet in basement, fresh paint throughout! Entertain on multiple decks and patios that overlook your 1/2 acre fenced yard. Turnkey and ready to go!
Home Details
Home Type
- Single Family
Est. Annual Taxes
- $13,563
Year Built
- Built in 1983
Lot Details
- 0.53 Acre Lot
- Cul-De-Sac
- Landscaped
- Extensive Hardscape
- No Through Street
- Corner Lot
- Level Lot
- Back Yard Fenced and Front Yard
- Property is in excellent condition
- Property is zoned 120
Parking
- 2 Car Direct Access Garage
- 4 Driveway Spaces
- Front Facing Garage
- Garage Door Opener
Home Design
- Craftsman Architecture
- Contemporary Architecture
- Vinyl Siding
- Concrete Perimeter Foundation
- Masonry
Interior Spaces
- Property has 3 Levels
- Open Floorplan
- Built-In Features
- Recessed Lighting
- 1 Fireplace
- Window Treatments
- Family Room Off Kitchen
- Finished Basement
Kitchen
- Gourmet Kitchen
- Breakfast Area or Nook
- Built-In Oven
- Cooktop
- Ice Maker
- Dishwasher
- Kitchen Island
- Disposal
Flooring
- Wood
- Carpet
- Ceramic Tile
Bedrooms and Bathrooms
- Walk-In Closet
Laundry
- Laundry on main level
- Dryer
- Washer
Accessible Home Design
- Mobility Improvements
Outdoor Features
- Deck
- Patio
- Porch
Schools
- Oakton Elementary School
- Thoreau Middle School
- Oakton High School
Utilities
- Forced Air Heating and Cooling System
- Humidifier
- Heat Pump System
- Electric Water Heater
Community Details
- No Home Owners Association
- Oakton Glade Subdivision
Listing and Financial Details
- Tax Lot 12
- Assessor Parcel Number 0472 26 0012
Ownership History
Purchase Details
Home Financials for this Owner
Home Financials are based on the most recent Mortgage that was taken out on this home.Purchase Details
Home Financials for this Owner
Home Financials are based on the most recent Mortgage that was taken out on this home.Purchase Details
Home Financials for this Owner
Home Financials are based on the most recent Mortgage that was taken out on this home.Similar Homes in Vienna, VA
Home Values in the Area
Average Home Value in this Area
Purchase History
| Date | Type | Sale Price | Title Company |
|---|---|---|---|
| Deed | $1,395,000 | First American Title | |
| Deed | $1,395,000 | First American Title | |
| Special Warranty Deed | -- | National Title | |
| Warranty Deed | $729,000 | -- |
Mortgage History
| Date | Status | Loan Amount | Loan Type |
|---|---|---|---|
| Open | $895,000 | New Conventional | |
| Closed | $895,000 | New Conventional | |
| Previous Owner | $37,000 | New Conventional | |
| Previous Owner | $875,000 | New Conventional | |
| Previous Owner | $180,000 | Credit Line Revolving | |
| Previous Owner | $654,600 | New Conventional | |
| Previous Owner | $717,338 | FHA | |
| Previous Owner | $715,750 | FHA |
Property History
| Date | Event | Price | Change | Sq Ft Price |
|---|---|---|---|---|
| 04/08/2025 04/08/25 | Sold | $1,395,000 | -0.3% | $349 / Sq Ft |
| 02/28/2025 02/28/25 | For Sale | $1,399,000 | -- | $350 / Sq Ft |
Tax History Compared to Growth
Tax History
| Year | Tax Paid | Tax Assessment Tax Assessment Total Assessment is a certain percentage of the fair market value that is determined by local assessors to be the total taxable value of land and additions on the property. | Land | Improvement |
|---|---|---|---|---|
| 2024 | $13,563 | $1,170,700 | $487,000 | $683,700 |
| 2023 | $12,147 | $1,076,400 | $487,000 | $589,400 |
| 2022 | $11,935 | $1,043,730 | $477,000 | $566,730 |
| 2021 | $10,779 | $918,530 | $417,000 | $501,530 |
| 2020 | $11,470 | $969,180 | $417,000 | $552,180 |
| 2019 | $10,928 | $923,350 | $382,000 | $541,350 |
| 2018 | $9,864 | $857,740 | $327,000 | $530,740 |
| 2017 | $9,958 | $857,740 | $327,000 | $530,740 |
| 2016 | $8,937 | $771,410 | $327,000 | $444,410 |
| 2015 | $8,609 | $771,410 | $327,000 | $444,410 |
| 2014 | $8,131 | $730,250 | $307,000 | $423,250 |
Agents Affiliated with this Home
-
Paul Thistle

Seller's Agent in 2025
Paul Thistle
Take 2 Real Estate LLC
(703) 626-5607
11 in this area
403 Total Sales
-
Sunny Yeon

Buyer's Agent in 2025
Sunny Yeon
RE/MAX
(703) 489-6926
2 in this area
30 Total Sales
Map
Source: Bright MLS
MLS Number: VAFX2224056
APN: 0472-26-0012
- 10002 Courthouse Rd
- 10030 Glencroft Ct
- 9921 Courthouse Woods Ct
- 2754 Chain Bridge Rd
- 9818 Fox Rest Ln
- 2804 Pepperwood Ct
- 2915 Chain Bridge Rd
- 9914 Brightlea Dr
- 9922 Oakdale Woods Ct
- 9858 Palace Green Way
- 9810 Brightlea Dr
- 9813 Brightlea Dr
- 9903 Finian Ct
- 2830 Norborne Place
- 9908 Longford Ct
- 2615 E Meredith Dr
- 9908 Blake Ln
- 3102 Bradford Wood Ct
- 10130 Blake Ln
- 2598 Babcock Rd
