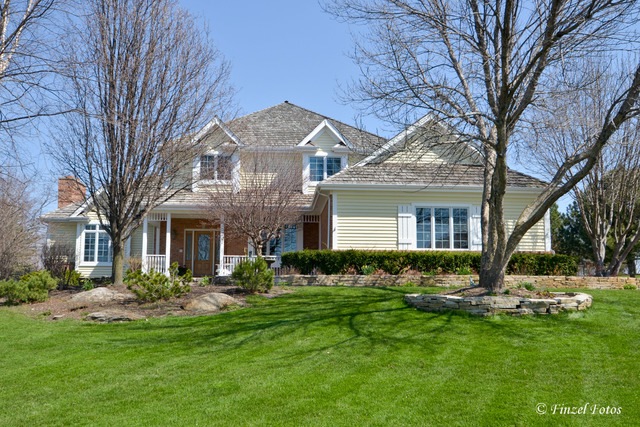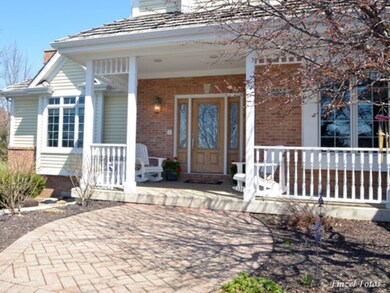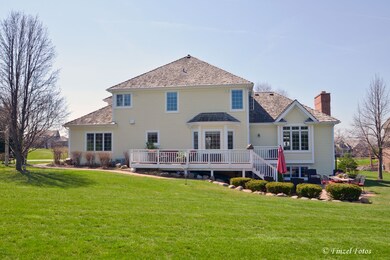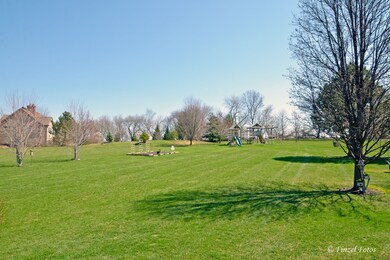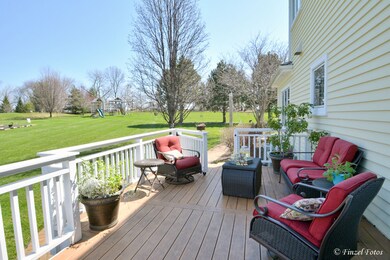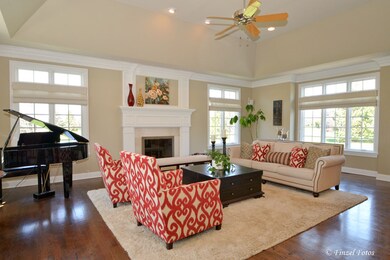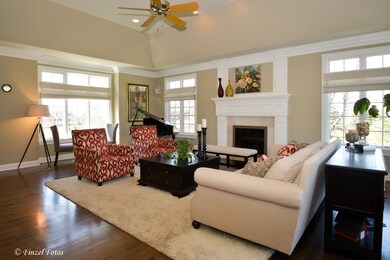
2815 Hanging Fen Ct Johnsburg, IL 60051
Estimated Value: $664,000 - $795,000
Highlights
- Landscaped Professionally
- Contemporary Architecture
- Wood Flooring
- Deck
- Vaulted Ceiling
- Main Floor Bedroom
About This Home
As of July 2016STAR, STARRY NIGHT...Van Gogh should have seen the stars from here! Builders showcase home tucked away on a quiet Cul-De-Sac deep in the beautiful subdivision of Dutch Creek Estates in Johnsburg. Crafted by James Herman Builders, this home has finishes like no other with room for anything! Amazing gourmet kitchen boasts granite countertops & stainless steel appliances designed for those who love to cook AND entertain. Great/living room features a double stack-full masonry fireplace that will accommodate the largest of gatherings. Fully finished english basement with fireplace, built-in cabinetry, garage access & full bathroom, perfect for pool table, parties & hobbies galore (there's even a secret little "mom cave" for crafts, or wine!) Enjoy backyard entertaining & gatherings in a park-like setting, large composite deck to paver patio where views of every season is beautiful. Picturesque neighborhood of winding streets, mature trees, tennis court, play area & ponds! Johnsburg Schools.
Last Agent to Sell the Property
Janice L. Ricci
Baird & Warner License #475162102 Listed on: 04/22/2016

Home Details
Home Type
- Single Family
Est. Annual Taxes
- $13,567
Year Built
- 2002
Lot Details
- Cul-De-Sac
- Dog Run
- Landscaped Professionally
HOA Fees
- $34 per month
Parking
- Attached Garage
- Heated Garage
- Garage Transmitter
- Garage Door Opener
- Driveway
- Garage Is Owned
Home Design
- Contemporary Architecture
- Brick Exterior Construction
- Slab Foundation
- Frame Construction
- Wood Shingle Roof
- Cedar
Interior Spaces
- Vaulted Ceiling
- Wood Burning Fireplace
- Fireplace With Gas Starter
- Attached Fireplace Door
- Entrance Foyer
- Great Room
- Home Office
- Wood Flooring
Kitchen
- Breakfast Bar
- Walk-In Pantry
- Double Oven
- Microwave
- High End Refrigerator
- Dishwasher
- Stainless Steel Appliances
- Kitchen Island
- Disposal
Bedrooms and Bathrooms
- Main Floor Bedroom
- Primary Bathroom is a Full Bathroom
- Dual Sinks
- Whirlpool Bathtub
- Separate Shower
Laundry
- Laundry on main level
- Dryer
- Washer
Finished Basement
- Exterior Basement Entry
- Finished Basement Bathroom
Outdoor Features
- Deck
- Brick Porch or Patio
Utilities
- Forced Air Zoned Heating and Cooling System
- Heating System Uses Gas
- Individual Controls for Heating
- Well
- Private or Community Septic Tank
Listing and Financial Details
- Homeowner Tax Exemptions
Ownership History
Purchase Details
Home Financials for this Owner
Home Financials are based on the most recent Mortgage that was taken out on this home.Purchase Details
Home Financials for this Owner
Home Financials are based on the most recent Mortgage that was taken out on this home.Purchase Details
Home Financials for this Owner
Home Financials are based on the most recent Mortgage that was taken out on this home.Purchase Details
Home Financials for this Owner
Home Financials are based on the most recent Mortgage that was taken out on this home.Similar Homes in the area
Home Values in the Area
Average Home Value in this Area
Purchase History
| Date | Buyer | Sale Price | Title Company |
|---|---|---|---|
| Giovingo Christine L | $489,500 | Chicago Title Insurance Co | |
| Ames Curtis | $630,000 | Lawyers | |
| Whiting Kenneth J | $471,000 | Fatic | |
| Herman James G | $54,000 | -- |
Mortgage History
| Date | Status | Borrower | Loan Amount |
|---|---|---|---|
| Open | Giovingo Christine L | $150,000 | |
| Open | Giovingo Christine L | $353,000 | |
| Closed | Giovingo Christine L | $416,075 | |
| Previous Owner | Ames Curtis | $13,160 | |
| Previous Owner | Ames Curtis | $417,000 | |
| Previous Owner | Ames Curtis | $504,000 | |
| Previous Owner | Whiting Kenneth J | $300,000 | |
| Previous Owner | Whiting Kenneth J | $220,000 | |
| Previous Owner | Herman James G | $285,000 | |
| Closed | Herman James G | $43,200 |
Property History
| Date | Event | Price | Change | Sq Ft Price |
|---|---|---|---|---|
| 07/28/2016 07/28/16 | Sold | $489,500 | -4.0% | $140 / Sq Ft |
| 05/12/2016 05/12/16 | Pending | -- | -- | -- |
| 04/22/2016 04/22/16 | For Sale | $509,900 | -- | $146 / Sq Ft |
Tax History Compared to Growth
Tax History
| Year | Tax Paid | Tax Assessment Tax Assessment Total Assessment is a certain percentage of the fair market value that is determined by local assessors to be the total taxable value of land and additions on the property. | Land | Improvement |
|---|---|---|---|---|
| 2023 | $13,567 | $189,142 | $23,784 | $165,358 |
| 2022 | $13,243 | $177,688 | $24,280 | $153,408 |
| 2021 | $12,654 | $160,476 | $22,611 | $137,865 |
| 2020 | $12,287 | $153,786 | $21,668 | $132,118 |
| 2019 | $12,119 | $146,031 | $20,575 | $125,456 |
| 2018 | $12,585 | $148,544 | $20,929 | $127,615 |
| 2017 | $12,275 | $139,412 | $19,642 | $119,770 |
| 2016 | $0 | $111,942 | $18,357 | $93,585 |
| 2013 | -- | $101,103 | $18,073 | $83,030 |
Agents Affiliated with this Home
-

Seller's Agent in 2016
Janice L. Ricci
Baird Warner
(815) 529-1469
-
Heidi Peterson

Buyer's Agent in 2016
Heidi Peterson
RE/MAX
(847) 878-8406
28 in this area
300 Total Sales
Map
Source: Midwest Real Estate Data (MRED)
MLS Number: MRD09204034
APN: 09-12-353-020
- 2913 Grey Heron Ct
- 4206 Farmington Ln
- 3916 Windmere Ln
- 4301 Hickory Hill Ct
- 2908 Fox Knoll Ct
- 0 Sweet Water Ln
- 4007 Monica Ln Unit 4
- 4005 Monica Ln Unit 3
- 4507 Red Tail Ln
- 4403 Red Tail Ln
- 4407 Red Tail Ln
- 4411 Red Tail Ln
- 4315 Red Tail Ln
- 4311 Red Tail Ln
- 4307 Red Tail Ln
- 3811 Riverside Dr
- 3.8 Ac Johnsburg Rd
- 3609 Sagebrush Ct
- 4002 Riverside Dr
- 4006 Riverside Dr
- 2815 Hanging Fen Ct
- 2817 Hanging Fen Ct
- 2818 Grey Heron Ct Unit 2
- 2816 Grey Heron Ct
- 2904 Grey Heron Ct
- 2907 Hanging Fen Ct
- 2814 Hanging Fen Ct
- 4003 Dutch Creek Ln
- 3923 Dutch Creek Ln
- 2908 Grey Heron Ct
- 2818 Hanging Fen Ct
- 4007 Dutch Creek Ln
- 2904 Hanging Fen Ct
- 2911 Hanging Fen Ct
- 2908 Hanging Fen Ct
- 2819 Grey Heron Ct
- 2912 Grey Heron Ct
- 3919 Dutch Creek Ln
- 2905 Grey Heron Ct
- 2912 Hanging Fen Ct
