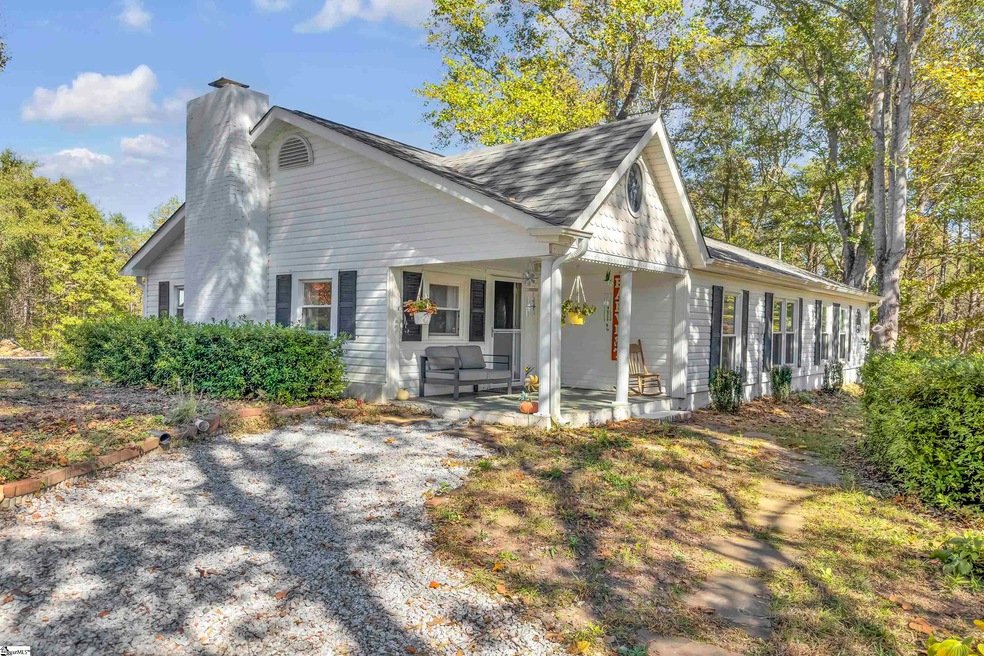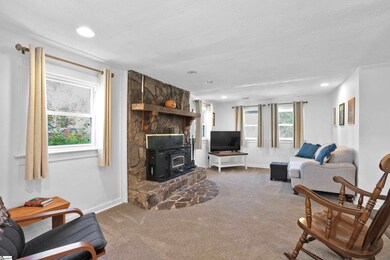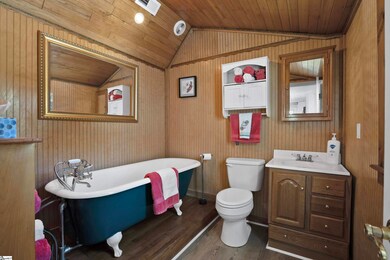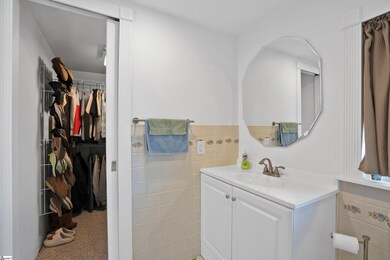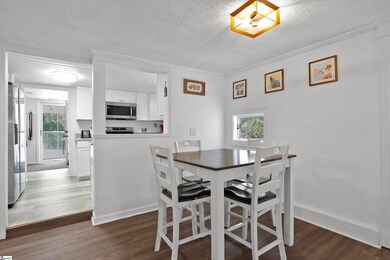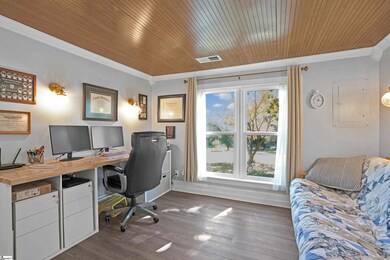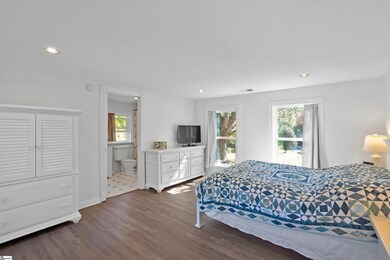
2815 Highway 414 Taylors, SC 29687
Highlights
- Barn
- Horses Allowed On Property
- 16.44 Acre Lot
- Tigerville Elementary School Rated A
- In Ground Pool
- Mountain View
About This Home
As of November 2024Arrive home to rolling pastures that flank the sides of the drive giving you the peaceful feeling of solitude. Cozy up by the fireplace in the living room, enjoy the remodeled Kitchen, bath and laundry. The Updates throughout the house include a newer roof, windows, flooring, paint through out. Listed as a 2 bedroom but there's an office/flex space that can convert to a 3rd bedroom. Plenty room to expand. Whole house generator, not to mention city water and well, the house can operator on either. Enjoy 16 acres of riding trails and spend summer days splashing in the pool. Several barns, chicken coops and fenced areas for your livestock. This home can easily be a homestead. Fruit trees on the property and nice garden areas, as well. Escape the hustle of the busy life and embrace the tranquility of the ride to your new home.
Last Agent to Sell the Property
Coldwell Banker Caine/Williams License #67938 Listed on: 10/25/2024

Home Details
Home Type
- Single Family
Est. Annual Taxes
- $884
Year Built
- Built in 1964
Lot Details
- 16.44 Acre Lot
- Fenced Yard
- Level Lot
- Few Trees
Parking
- 1 Car Detached Garage
Home Design
- Ranch Style House
- Slab Foundation
- Architectural Shingle Roof
- Vinyl Siding
Interior Spaces
- 1,461 Sq Ft Home
- 1,400-1,599 Sq Ft Home
- Popcorn or blown ceiling
- Ceiling Fan
- 1 Fireplace
- Wood Burning Stove
- Insulated Windows
- Living Room
- Dining Room
- Home Office
- Mountain Views
Kitchen
- Free-Standing Electric Range
- Built-In Microwave
- Dishwasher
- Granite Countertops
Flooring
- Carpet
- Laminate
- Ceramic Tile
Bedrooms and Bathrooms
- 2 Main Level Bedrooms
- Walk-In Closet
- 2 Full Bathrooms
Laundry
- Laundry Room
- Laundry on main level
- Dryer
- Washer
Outdoor Features
- In Ground Pool
- Creek On Lot
- Patio
- Outbuilding
- Front Porch
Schools
- Tigerville Elementary School
- Blue Ridge Middle School
- Blue Ridge High School
Farming
- Barn
- Pasture
- Fenced For Horses
Horse Facilities and Amenities
- Horses Allowed On Property
Utilities
- Central Air
- Heating Available
- Well
- Electric Water Heater
- Septic Tank
- Cable TV Available
Listing and Financial Details
- Assessor Parcel Number 0651.01-01-012.00
Ownership History
Purchase Details
Home Financials for this Owner
Home Financials are based on the most recent Mortgage that was taken out on this home.Purchase Details
Home Financials for this Owner
Home Financials are based on the most recent Mortgage that was taken out on this home.Purchase Details
Home Financials for this Owner
Home Financials are based on the most recent Mortgage that was taken out on this home.Purchase Details
Home Financials for this Owner
Home Financials are based on the most recent Mortgage that was taken out on this home.Purchase Details
Similar Homes in Taylors, SC
Home Values in the Area
Average Home Value in this Area
Purchase History
| Date | Type | Sale Price | Title Company |
|---|---|---|---|
| Deed | $485,000 | None Listed On Document | |
| Deed | $300,000 | None Available | |
| Deed | $255,000 | -- | |
| Deed | $250,000 | -- | |
| Interfamily Deed Transfer | -- | -- |
Mortgage History
| Date | Status | Loan Amount | Loan Type |
|---|---|---|---|
| Open | $346,000 | New Conventional | |
| Previous Owner | $240,000 | New Conventional | |
| Previous Owner | $204,000 | New Conventional | |
| Previous Owner | $35,000 | Credit Line Revolving | |
| Previous Owner | $100,000 | Purchase Money Mortgage |
Property History
| Date | Event | Price | Change | Sq Ft Price |
|---|---|---|---|---|
| 11/25/2024 11/25/24 | Sold | $485,000 | 0.0% | $346 / Sq Ft |
| 10/25/2024 10/25/24 | For Sale | $485,000 | -- | $346 / Sq Ft |
Tax History Compared to Growth
Tax History
| Year | Tax Paid | Tax Assessment Tax Assessment Total Assessment is a certain percentage of the fair market value that is determined by local assessors to be the total taxable value of land and additions on the property. | Land | Improvement |
|---|---|---|---|---|
| 2024 | $904 | $5,220 | $610 | $4,610 |
| 2023 | $904 | $5,220 | $610 | $4,610 |
| 2022 | $852 | $5,220 | $610 | $4,610 |
| 2021 | $863 | $5,220 | $610 | $4,610 |
| 2020 | $712 | $4,420 | $570 | $3,850 |
| 2019 | $2,013 | $6,580 | $810 | $5,770 |
| 2018 | $1,951 | $6,580 | $810 | $5,770 |
| 2017 | $1,920 | $6,580 | $720 | $5,860 |
| 2016 | $1,860 | $110,400 | $14,160 | $96,240 |
| 2015 | $1,860 | $110,400 | $14,160 | $96,240 |
| 2014 | $1,346 | $185,060 | $116,963 | $68,097 |
Agents Affiliated with this Home
-
Alicia Waynick

Seller's Agent in 2024
Alicia Waynick
Coldwell Banker Caine/Williams
(864) 304-3986
78 Total Sales
-
BRIAN HARDYMAN

Buyer's Agent in 2024
BRIAN HARDYMAN
Distinguished Realty of SC
(864) 354-7626
101 Total Sales
Map
Source: Greater Greenville Association of REALTORS®
MLS Number: 1540481
APN: 0651.01-01-012.00
- 2810 S Carolina 414
- 101 Deer Thicket Way
- 116 Sanctuary Ln
- 3080 S Carolina 414
- 204 Lord Byron Ln
- 5 Maxfli Ct
- 5 Laurelcrest Ln
- 120 Club Cart Rd
- 20 Pinerock Dr
- 300 Wedge Way
- 00 Ponder Ln
- 202 Signature Dr
- 8 Belk Rd
- 104 Signature Dr
- 611 Packs Mountain Ridge Rd
- 485 Packs Mountain Ridge Rd
- 23B Big Jake Pass
- 2311 S Carolina 11
- 11 Silkvine Ct
- 15 Falling Leaf Dr
