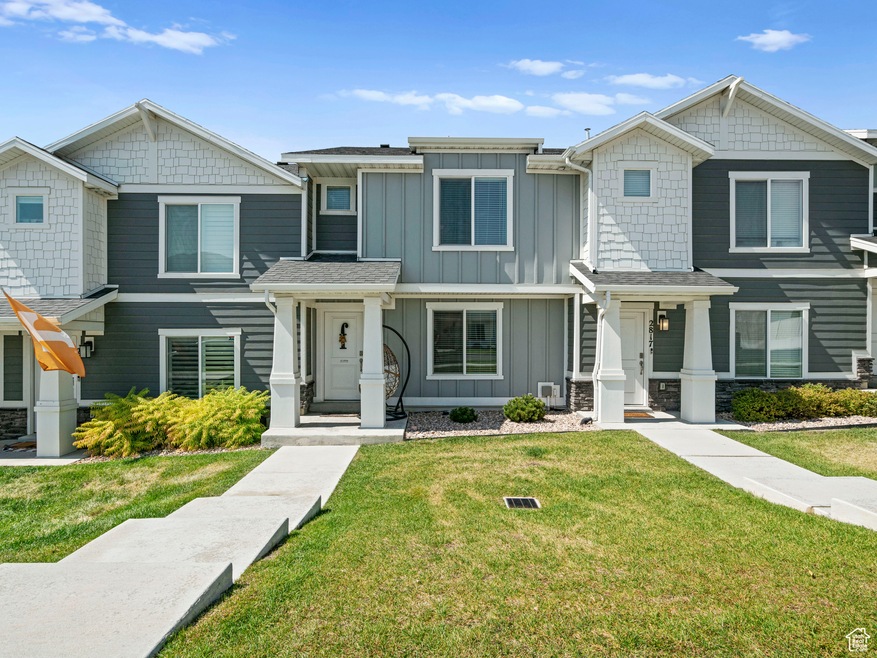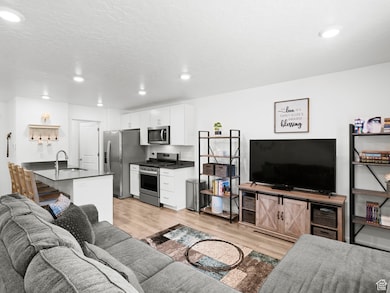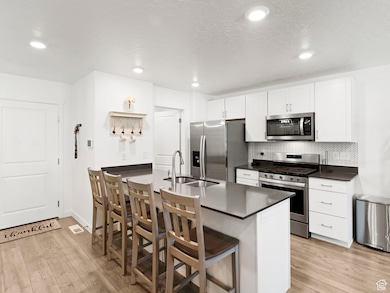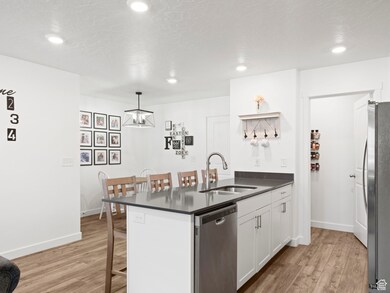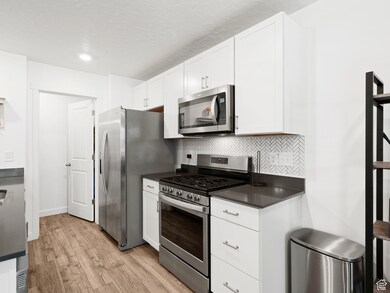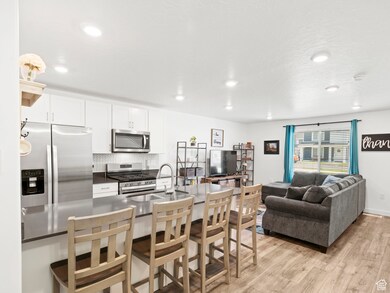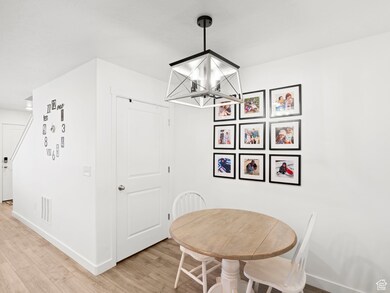
2815 N Airmen Ave Layton, UT 84041
Estimated payment $2,457/month
Highlights
- Mountain View
- Walk-In Closet
- Landscaped
- Double Pane Windows
- Community Playground
- Forced Air Heating and Cooling System
About This Home
WOW! BIG PRICE REDUCTION and priced to sell! Impeccably maintained newer construction townhome in a convenient Layton location with easy access to I-15 or HWY 89. So close to stores, restaurants, gyms and entertainment. Great/modern floorplan with the open concept most buyers are looking for. Stainless appliances, gas range, and shaker style cabinetry/quartz counters in the kitchen. Also available is Utopia fiber Internet! For storage there is a 4 ft crawl space underneath. All of this with a two-car garage. Rentals are allowed in this community/verify with HOA. Check out the photo tour for a sneak peek at this awesome property! All information is provided as a courtesy...Buyer/Buyer's agent to verify all information. No Sunday showings please and please allow at least a TWO hour notice on showings. PLEASE REMOVE SHOES OR WEAR PROVIDED SHOE COVERINGS.
Last Listed By
Jones & Associates Real Estate, LLC License #5490032 Listed on: 03/21/2025
Townhouse Details
Home Type
- Townhome
Est. Annual Taxes
- $1,857
Year Built
- Built in 2021
Lot Details
- 1,307 Sq Ft Lot
- Landscaped
HOA Fees
- $170 Monthly HOA Fees
Parking
- 2 Car Garage
Home Design
- Stucco
Interior Spaces
- 1,342 Sq Ft Home
- 2-Story Property
- Double Pane Windows
- Blinds
- Smart Doorbell
- Carpet
- Mountain Views
- Electric Dryer Hookup
Kitchen
- Gas Oven
- Gas Range
- Free-Standing Range
- Microwave
- Disposal
Bedrooms and Bathrooms
- 3 Bedrooms
- Walk-In Closet
- 2 Full Bathrooms
Schools
- Adams Elementary School
- North Layton Middle School
- Northridge High School
Utilities
- Forced Air Heating and Cooling System
- Natural Gas Connected
- Sewer Paid
Listing and Financial Details
- Exclusions: Dryer, Washer
- Assessor Parcel Number 09-448-0156
Community Details
Overview
- Association fees include insurance, sewer, trash, water
- Advantage Management Association, Phone Number (801) 235-7368
- Mecham Town Subdivision
Recreation
- Community Playground
- Snow Removal
Pet Policy
- Pets Allowed
Map
Home Values in the Area
Average Home Value in this Area
Tax History
| Year | Tax Paid | Tax Assessment Tax Assessment Total Assessment is a certain percentage of the fair market value that is determined by local assessors to be the total taxable value of land and additions on the property. | Land | Improvement |
|---|---|---|---|---|
| 2024 | $1,857 | $196,350 | $48,950 | $147,400 |
| 2023 | $1,889 | $352,000 | $78,000 | $274,000 |
| 2022 | $1,945 | $196,900 | $42,900 | $154,000 |
| 2021 | $855 | $129,000 | $69,000 | $60,000 |
Property History
| Date | Event | Price | Change | Sq Ft Price |
|---|---|---|---|---|
| 05/22/2025 05/22/25 | Pending | -- | -- | -- |
| 05/16/2025 05/16/25 | Price Changed | $381,500 | -0.4% | $284 / Sq Ft |
| 04/21/2025 04/21/25 | Price Changed | $382,900 | -0.5% | $285 / Sq Ft |
| 04/03/2025 04/03/25 | Price Changed | $384,900 | -1.6% | $287 / Sq Ft |
| 03/21/2025 03/21/25 | For Sale | $391,000 | -- | $291 / Sq Ft |
Purchase History
| Date | Type | Sale Price | Title Company |
|---|---|---|---|
| Special Warranty Deed | -- | Cottonwood Title Ins Agcy |
Mortgage History
| Date | Status | Loan Amount | Loan Type |
|---|---|---|---|
| Open | $261,880 | New Conventional |
Similar Homes in Layton, UT
Source: UtahRealEstate.com
MLS Number: 2072058
APN: 09-448-0156
- 981 E Mecham Ave
- 2763 N Hills Dr
- 935 Highwway 193 Unit 79
- 900 E Mecham Ave
- 1053 E Preston Ave
- 2607 N Mclaws Ave
- 1033 E Bigelow Ave
- 1010 E Bigelow Ave
- 1217 E 3025 N
- 935 E 3000 N Unit 56
- 935 E 3000 N Unit 102
- 935 E 3000 N Unit 34
- 935 E Highway 193 Unit 18
- 935 E 3000 N Unit 175
- 935 E 3000 N Unit 183
- 1073 E 2525 N
- 1107 E 2450 N
- 1392 E 3125 N
- 1375 E 3100 N
- 3306 N Fairfield Rd
