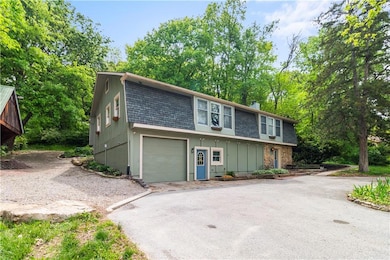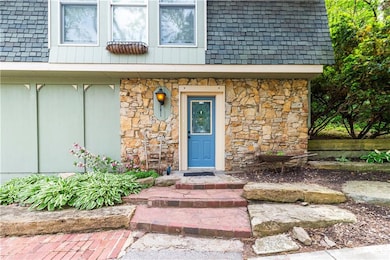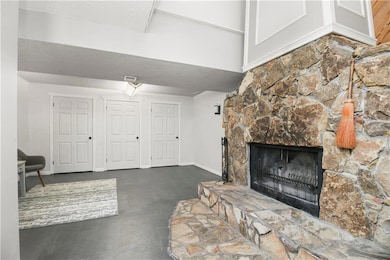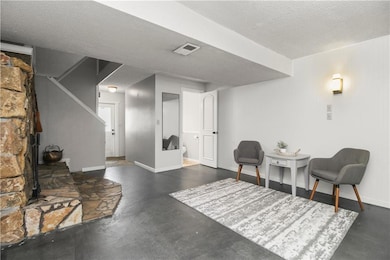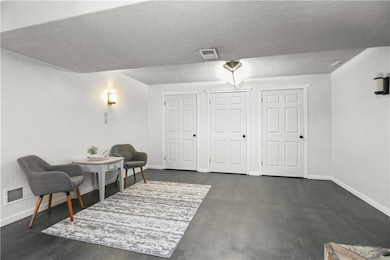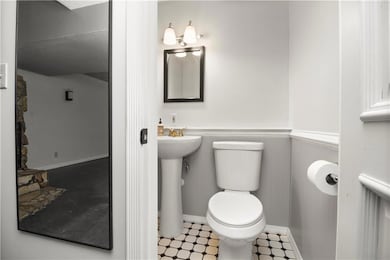
2815 N Lentz Rd Independence, MO 64058
Estimated payment $2,669/month
Highlights
- Deck
- Wooded Lot
- Main Floor Primary Bedroom
- Recreation Room with Fireplace
- Raised Ranch Architecture
- Attic
About This Home
Welcome to your own private haven tucked away on over 5.7 acres of wooded, stream-lined tranquility in the heart of Independence. This beautifully updated 4-bedroom, 2.5-bath raised ranch offers the perfect balance of rustic charm and modern comfort. From the moment you turn onto N Lentz Road, you'll sense the peaceful retreat that awaits. Step inside and you're greeted by an inviting great room with vaulted ceilings and a wood-burning fireplace—perfect for cozy gatherings and relaxed evenings. The kitchen and dining combo keeps entertaining easy and comfortable, while the main floor master and additional bedrooms provide space and privacy for the whole family. Downstairs, a finished walkout basement with daylight windows offers a flexible space ideal for a recreation room, home gym, or media area. Need room for projects or hobbies? You’ll love the attached large garage and separate barn-style outbuildings—ready for a workshop, storage, or even animals. Outside, nature takes center stage. The property’s mature trees, gentle stream, and open green space offer endless opportunities for gardening, outdoor fun, or simply soaking in the stillness. With both a deck and patio, you’ll have plenty of room to enjoy peaceful mornings and star-filled nights. Surrounded by mature trees and natural beauty, the land features a built-in tree stand, perfect for hunting or simply enjoying peaceful views of the surrounding woods. White-tailed deer and wild turkeys are frequent visitors, offering incredible wildlife watching—or hunting—right from your own backyard. Located within the Fort Osage School District and just minutes from I-70 and shopping conveniences, this home is a rare blend of space, function, and serene living—all without sacrificing accessibility. Don’t miss the chance to live where your lifestyle can breathe.
Listing Agent
RE/MAX Heritage Brokerage Phone: 816-845-0109 License #2019034079 Listed on: 04/09/2025

Open House Schedule
-
Sunday, June 22, 20252:00 to 4:00 pm6/22/2025 2:00:00 PM +00:006/22/2025 4:00:00 PM +00:00Add to Calendar
Home Details
Home Type
- Single Family
Est. Annual Taxes
- $5,965
Year Built
- Built in 1977
Lot Details
- 5.73 Acre Lot
- Home fronts a stream
- West Facing Home
- Paved or Partially Paved Lot
- Wooded Lot
Parking
- 6 Car Attached Garage
- Front Facing Garage
Home Design
- Raised Ranch Architecture
- Traditional Architecture
- Composition Roof
- Masonry
Interior Spaces
- Ceiling Fan
- Wood Burning Fireplace
- Thermal Windows
- Great Room
- Combination Kitchen and Dining Room
- Recreation Room with Fireplace
- Workshop
- Finished Basement
- Natural lighting in basement
- Fire and Smoke Detector
- Laundry on main level
- Attic
Kitchen
- Built-In Electric Oven
- Cooktop
- Dishwasher
- Disposal
Flooring
- Wall to Wall Carpet
- Ceramic Tile
- Vinyl
Bedrooms and Bathrooms
- 4 Bedrooms
- Primary Bedroom on Main
Outdoor Features
- Deck
Schools
- Indian Trails Elementary School
- Fort Osage High School
Utilities
- Central Air
- Heat Exchanger
- Heat Pump System
- Cistern
- Septic Tank
Community Details
- No Home Owners Association
- Grinlinton's Sub Subdivision
Listing and Financial Details
- Assessor Parcel Number 09-900-01-38-00-0-00-000
- $0 special tax assessment
Map
Home Values in the Area
Average Home Value in this Area
Tax History
| Year | Tax Paid | Tax Assessment Tax Assessment Total Assessment is a certain percentage of the fair market value that is determined by local assessors to be the total taxable value of land and additions on the property. | Land | Improvement |
|---|---|---|---|---|
| 2024 | $5,966 | $66,700 | $40,822 | $25,878 |
| 2023 | $5,913 | $66,700 | $24,345 | $42,355 |
| 2022 | $3,449 | $36,860 | $11,087 | $25,773 |
| 2021 | $3,452 | $36,860 | $11,087 | $25,773 |
| 2020 | $3,340 | $38,981 | $11,087 | $27,894 |
| 2019 | $3,630 | $38,981 | $11,087 | $27,894 |
| 2018 | $2,780 | $29,734 | $6,088 | $23,646 |
| 2017 | $2,780 | $29,734 | $6,088 | $23,646 |
| 2016 | $2,502 | $28,988 | $8,289 | $20,699 |
| 2014 | $2,514 | $28,988 | $8,289 | $20,699 |
Property History
| Date | Event | Price | Change | Sq Ft Price |
|---|---|---|---|---|
| 06/18/2025 06/18/25 | Price Changed | $389,900 | -2.3% | $162 / Sq Ft |
| 05/27/2025 05/27/25 | Price Changed | $399,000 | -1.5% | $166 / Sq Ft |
| 05/08/2025 05/08/25 | For Sale | $404,900 | 0.0% | $169 / Sq Ft |
| 05/03/2025 05/03/25 | Off Market | -- | -- | -- |
| 05/02/2025 05/02/25 | For Sale | $404,900 | 0.0% | $169 / Sq Ft |
| 04/29/2025 04/29/25 | Price Changed | $404,900 | +6.8% | $169 / Sq Ft |
| 11/01/2022 11/01/22 | Sold | -- | -- | -- |
| 09/11/2022 09/11/22 | Pending | -- | -- | -- |
| 08/30/2022 08/30/22 | Price Changed | $379,000 | -4.0% | $158 / Sq Ft |
| 08/15/2022 08/15/22 | For Sale | $394,950 | +97.5% | $165 / Sq Ft |
| 03/24/2016 03/24/16 | Sold | -- | -- | -- |
| 02/07/2016 02/07/16 | Pending | -- | -- | -- |
| 01/22/2016 01/22/16 | For Sale | $199,950 | -- | $83 / Sq Ft |
Purchase History
| Date | Type | Sale Price | Title Company |
|---|---|---|---|
| Warranty Deed | -- | -- | |
| Warranty Deed | -- | Mccaffree Short | |
| Interfamily Deed Transfer | -- | Title Source | |
| Interfamily Deed Transfer | -- | Ati Title Company |
Mortgage History
| Date | Status | Loan Amount | Loan Type |
|---|---|---|---|
| Open | $328,500 | No Value Available | |
| Closed | $328,500 | New Conventional | |
| Previous Owner | $68,800 | Credit Line Revolving | |
| Previous Owner | $188,100 | New Conventional | |
| Previous Owner | $40,000 | Credit Line Revolving | |
| Previous Owner | $95,632 | New Conventional | |
| Previous Owner | $70,000 | Stand Alone Refi Refinance Of Original Loan |
Similar Homes in the area
Source: Heartland MLS
MLS Number: 2542284
APN: 09-900-01-38-00-0-00-000
- 24505 E Blue Mills Rd
- 20912 E Us Highway 24
- 0 E Blue Mills Rd Unit 1992136
- 1718 N State Route 7 N A
- 3724 N Perrin Rd
- 20308 E 17th Terrace N
- 20229 E 17th Street Ct N
- 19600 E 20th St N
- 22410 E Courtney Atherton Rd
- 20204 E 16th St N
- 19210 E Colony Ct
- 20108 E Blue Mills Ct
- 1506 N Holland Ct
- 1337 N Holland Ct
- 1345 N Holland Ct
- 19708 E 17th Terrace N
- 1907 N Plymouth Ct
- 1328 N Holland Ct
- 1320 N Holland Ct
- 1316 N Holland Ct

