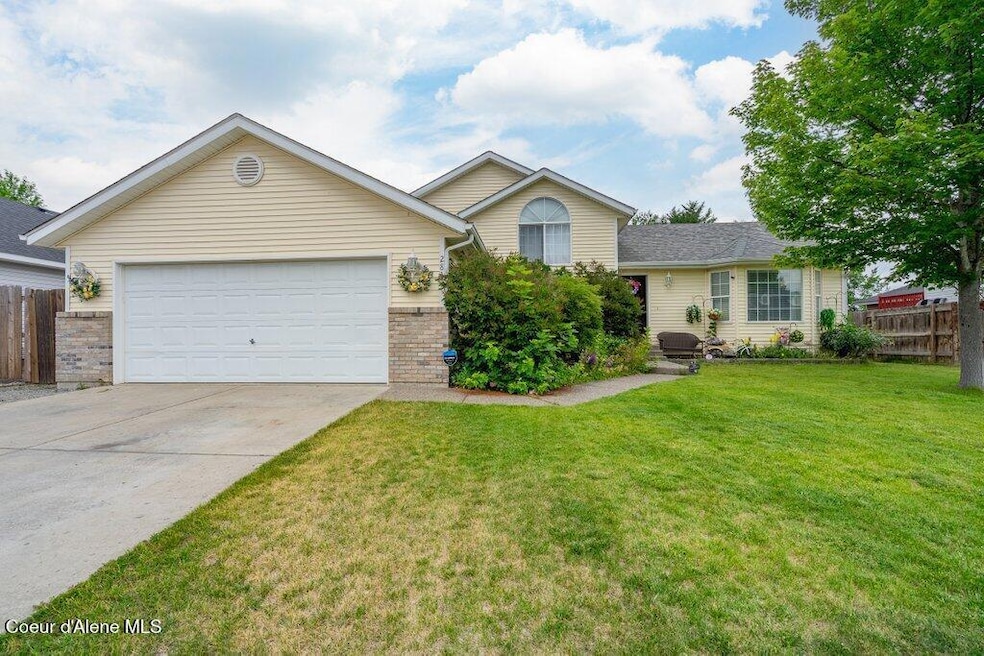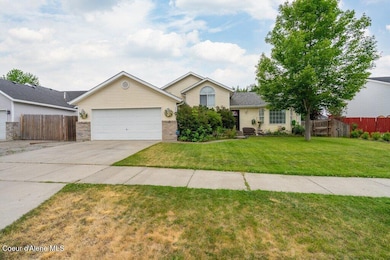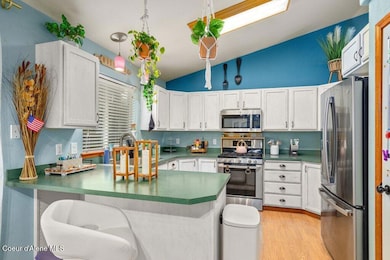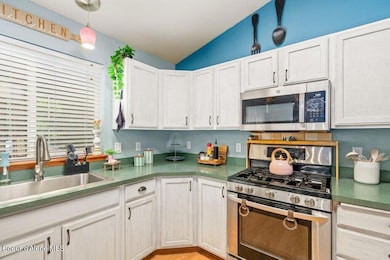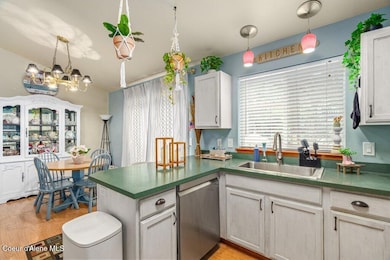2815 N Sand Trap Way Post Falls, ID 83854
North Prairie NeighborhoodEstimated payment $2,487/month
Highlights
- Deck
- Lawn
- Attached Garage
- Jetted Tub in Primary Bathroom
- Neighborhood Views
- Open Space
About This Home
Welcome to the desirable Prairie Falls neighborhood! This beautifully maintained tri-level home combines comfort, functionality, and style. With two en-suites, two additional bedrooms, and a guest bath, the flexible layout is perfect for families, guests, or a dedicated home office. The bright, open living and dining areas flow into a tastefully updated kitchen featuring sleek stainless-steel appliances, including a brand-new microwave—ideal for both everyday living and entertaining. Step outside to the spacious deck, complete with a charming pergola that offers the perfect balance of shade and relaxation. Recent upgrades ensure peace of mind and year-round comfort, including a new roof (2020), furnace replacement (2017), and the addition of central air conditioning (2021).
Listing Agent
Keller Williams Realty Coeur d'Alene License #SP32407 Listed on: 06/22/2025

Home Details
Home Type
- Single Family
Est. Annual Taxes
- $1,805
Year Built
- Built in 2001
Lot Details
- 8,276 Sq Ft Lot
- Open Space
- Property is Fully Fenced
- Landscaped
- Open Lot
- Lawn
Parking
- Attached Garage
Home Design
- Brick Exterior Construction
- Concrete Foundation
- Frame Construction
- Shingle Roof
- Composition Roof
- Vinyl Siding
Interior Spaces
- 1,871 Sq Ft Home
- Multi-Level Property
- Neighborhood Views
- Smart Thermostat
- Washer and Gas Dryer Hookup
Kitchen
- Gas Oven or Range
- Cooktop
- Dishwasher
Flooring
- Carpet
- Laminate
- Vinyl
Bedrooms and Bathrooms
- 4 Bedrooms
- 3 Bathrooms
- Jetted Tub in Primary Bathroom
Finished Basement
- Basement Fills Entire Space Under The House
- Natural lighting in basement
Outdoor Features
- Deck
- Exterior Lighting
- Pergola
- Rain Gutters
Utilities
- Forced Air Heating and Cooling System
- Heating System Uses Natural Gas
- Gas Available
- Gas Water Heater
- Cable TV Available
Community Details
- Property has a Home Owners Association
- Prairie Falls 2Nd Add Subdivision
Listing and Financial Details
- Assessor Parcel Number P73340030070
Map
Home Values in the Area
Average Home Value in this Area
Tax History
| Year | Tax Paid | Tax Assessment Tax Assessment Total Assessment is a certain percentage of the fair market value that is determined by local assessors to be the total taxable value of land and additions on the property. | Land | Improvement |
|---|---|---|---|---|
| 2025 | $1,873 | $472,190 | $175,000 | $297,190 |
| 2024 | $1,805 | $447,840 | $152,000 | $295,840 |
| 2023 | $1,805 | $468,178 | $160,000 | $308,178 |
| 2022 | $2,324 | $499,920 | $157,500 | $342,420 |
| 2021 | $1,965 | $316,720 | $105,000 | $211,720 |
| 2020 | $2,017 | $274,560 | $90,000 | $184,560 |
| 2019 | $2,151 | $268,560 | $90,000 | $178,560 |
| 2018 | $1,873 | $232,320 | $70,000 | $162,320 |
| 2017 | $1,774 | $214,530 | $50,000 | $164,530 |
| 2016 | $1,535 | $186,050 | $40,000 | $146,050 |
| 2015 | $1,517 | $180,010 | $37,000 | $143,010 |
| 2013 | $1,395 | $153,150 | $32,000 | $121,150 |
Property History
| Date | Event | Price | List to Sale | Price per Sq Ft | Prior Sale |
|---|---|---|---|---|---|
| 08/31/2025 08/31/25 | Pending | -- | -- | -- | |
| 08/20/2025 08/20/25 | Price Changed | $450,000 | -4.2% | $241 / Sq Ft | |
| 08/01/2025 08/01/25 | Price Changed | $469,900 | -1.1% | $251 / Sq Ft | |
| 07/20/2025 07/20/25 | Price Changed | $475,000 | -4.6% | $254 / Sq Ft | |
| 07/14/2025 07/14/25 | Price Changed | $498,000 | -0.2% | $266 / Sq Ft | |
| 06/24/2025 06/24/25 | Price Changed | $499,000 | -1.2% | $267 / Sq Ft | |
| 06/22/2025 06/22/25 | For Sale | $505,000 | +11.0% | $270 / Sq Ft | |
| 11/09/2023 11/09/23 | Sold | -- | -- | -- | View Prior Sale |
| 09/29/2023 09/29/23 | Pending | -- | -- | -- | |
| 08/25/2023 08/25/23 | Price Changed | $455,000 | -1.1% | $243 / Sq Ft | |
| 08/23/2023 08/23/23 | Price Changed | $460,000 | -1.1% | $246 / Sq Ft | |
| 08/07/2023 08/07/23 | Price Changed | $465,000 | -0.6% | $249 / Sq Ft | |
| 08/01/2023 08/01/23 | For Sale | $468,000 | 0.0% | $250 / Sq Ft | |
| 07/26/2023 07/26/23 | Pending | -- | -- | -- | |
| 07/18/2023 07/18/23 | For Sale | $468,000 | -- | $250 / Sq Ft |
Purchase History
| Date | Type | Sale Price | Title Company |
|---|---|---|---|
| Warranty Deed | -- | Alliance Title | |
| Quit Claim Deed | -- | Vantage Point Title | |
| Warranty Deed | -- | First American Title Kootena | |
| Quit Claim Deed | -- | -- | |
| Warranty Deed | -- | -- |
Mortgage History
| Date | Status | Loan Amount | Loan Type |
|---|---|---|---|
| Open | $427,350 | FHA | |
| Previous Owner | $274,000 | New Conventional | |
| Previous Owner | $226,980 | New Conventional | |
| Previous Owner | $150,000 | New Conventional |
Source: Coeur d'Alene Multiple Listing Service
MLS Number: 25-6465
APN: P73340030070
- 2815 N Top Flight Dr
- 2815 N Slice Dr
- 2533 N Side Saddle Ln
- 2499 Side Saddle
- 2489 N Side Saddle Ln
- 2858 N Alfalfa Loop
- 2441 N Henry St
- 2325 N Mackenzie Dr
- 2870 N Dandelion St
- 908 E Allenby Ct
- 910 E Shasta Ave
- 1042 E Allenby Ave
- 1074 E Allenby Ave
- 102 W Narcissus Ct
- 333 E Penrose Ave
- 3351 N Blaze Loop
- 3596 Blaze Loop
- 1401 E Warm Springs Ave
- 3556 N Blaze Loop
- 1106 E Walton Ct
Ask me questions while you tour the home.
