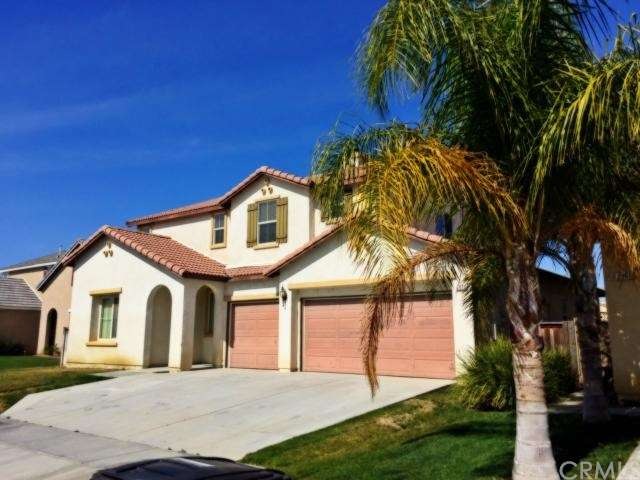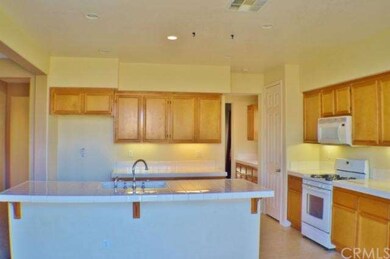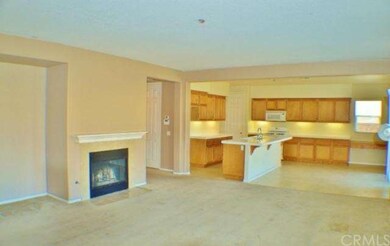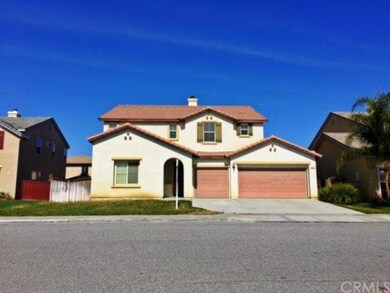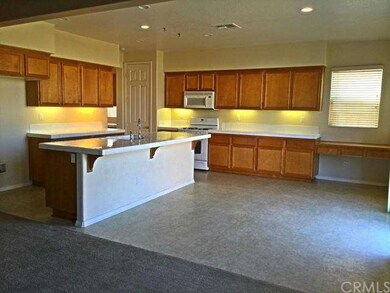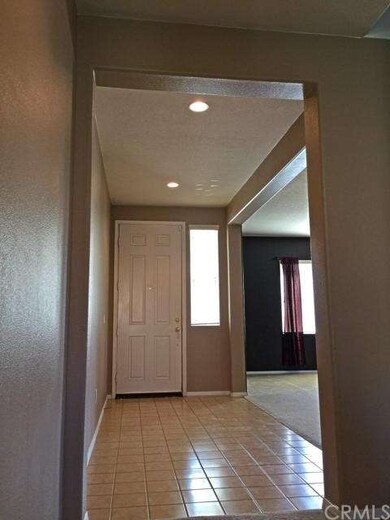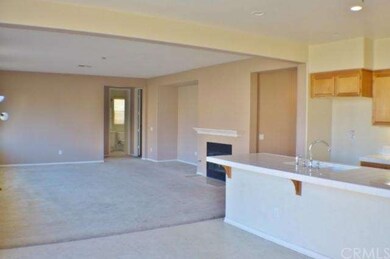
2815 Newcastle Way San Jacinto, CA 92582
Highlights
- Primary Bedroom Suite
- Contemporary Architecture
- High Ceiling
- View of Hills
- Main Floor Bedroom
- Great Room with Fireplace
About This Home
As of February 2025BACK ON THE MARKET ! Huge Two Story Home In a very Desirable Area. Features 5 Bedrooms, 4 Baths 3,148 sqft of Living Space, 2 Master Bedrooms Upstairs With 2 Walk In Closets In Main Master, Along With 2 More Bed Rooms With Jack And Jill Bathrooms. 2 large Living rooms, spacious Dining Room With A Cozy Gas Fireplace. Recessed Lighting Throughout the home. Gourmet Kitchen With Plenty Of Cabinet Space. Huge Center Island With Room For 4+ Bar Stool Seating. Dry Bar Area With Extra Cabinets. One Bedroom And Full Bathroom Downstairs. Front Yard Is On Auto Sprinklers. Large Backyard With Plenty Of Side Yard Space. HUGE 3 Car Garage. Convenient Location Perfect For Commuters.
Home Details
Home Type
- Single Family
Est. Annual Taxes
- $7,366
Year Built
- Built in 2005
Lot Details
- 7,405 Sq Ft Lot
- Lot Dimensions are 111x65
- Rural Setting
- Wood Fence
- No Landscaping
- Corners Of The Lot Have Been Marked
- Private Yard
- Lawn
- Back and Front Yard
Parking
- 3 Car Attached Garage
Home Design
- Contemporary Architecture
- Turnkey
- Slab Foundation
- Fire Rated Drywall
- Tile Roof
- Wood Siding
- Pre-Cast Concrete Construction
- Plaster
- Stucco
Interior Spaces
- 3,148 Sq Ft Home
- High Ceiling
- Ceiling Fan
- Formal Entry
- Great Room with Fireplace
- Family Room Off Kitchen
- Living Room
- Open Floorplan
- Dining Room
- Carpet
- Views of Hills
- Laundry Room
Kitchen
- Open to Family Room
- Eat-In Kitchen
- Gas Oven
- Gas Cooktop
- Dishwasher
- Kitchen Island
- Tile Countertops
- Disposal
Bedrooms and Bathrooms
- 5 Bedrooms
- Main Floor Bedroom
- Primary Bedroom Suite
- Walk-In Closet
- 4 Full Bathrooms
Home Security
- Carbon Monoxide Detectors
- Fire and Smoke Detector
Outdoor Features
- Exterior Lighting
- Slab Porch or Patio
Utilities
- Two cooling system units
- Forced Air Heating and Cooling System
- Heating System Uses Natural Gas
- Gas Water Heater
Community Details
- No Home Owners Association
- Laundry Facilities
Listing and Financial Details
- Tax Lot 243
- Tax Tract Number 30828
- Assessor Parcel Number 432252015
Ownership History
Purchase Details
Home Financials for this Owner
Home Financials are based on the most recent Mortgage that was taken out on this home.Purchase Details
Home Financials for this Owner
Home Financials are based on the most recent Mortgage that was taken out on this home.Purchase Details
Home Financials for this Owner
Home Financials are based on the most recent Mortgage that was taken out on this home.Purchase Details
Home Financials for this Owner
Home Financials are based on the most recent Mortgage that was taken out on this home.Purchase Details
Purchase Details
Home Financials for this Owner
Home Financials are based on the most recent Mortgage that was taken out on this home.Purchase Details
Home Financials for this Owner
Home Financials are based on the most recent Mortgage that was taken out on this home.Purchase Details
Home Financials for this Owner
Home Financials are based on the most recent Mortgage that was taken out on this home.Purchase Details
Home Financials for this Owner
Home Financials are based on the most recent Mortgage that was taken out on this home.Similar Homes in San Jacinto, CA
Home Values in the Area
Average Home Value in this Area
Purchase History
| Date | Type | Sale Price | Title Company |
|---|---|---|---|
| Grant Deed | $547,500 | None Listed On Document | |
| Grant Deed | $289,000 | Old Republic Title Company | |
| Grant Deed | $245,000 | Orange Coast Title Co | |
| Grant Deed | $202,000 | Multiple | |
| Trustee Deed | $208,207 | Landsafe Title | |
| Trustee Deed | $208,207 | Landsafe Title | |
| Grant Deed | $395,000 | Alliance Title Company | |
| Grant Deed | -- | -- | |
| Interfamily Deed Transfer | -- | Chicago Title | |
| Grant Deed | $329,000 | Chicago |
Mortgage History
| Date | Status | Loan Amount | Loan Type |
|---|---|---|---|
| Open | $531,000 | VA | |
| Previous Owner | $6,626 | FHA | |
| Previous Owner | $8,566 | FHA | |
| Previous Owner | $282,783 | FHA | |
| Previous Owner | $220,410 | New Conventional | |
| Previous Owner | $204,787 | FHA | |
| Previous Owner | $201,761 | FHA | |
| Previous Owner | $198,780 | FHA | |
| Previous Owner | $316,000 | Fannie Mae Freddie Mac | |
| Previous Owner | $262,950 | Purchase Money Mortgage | |
| Closed | $32,850 | No Value Available |
Property History
| Date | Event | Price | Change | Sq Ft Price |
|---|---|---|---|---|
| 02/26/2025 02/26/25 | Sold | $547,500 | 0.0% | $174 / Sq Ft |
| 01/29/2025 01/29/25 | Pending | -- | -- | -- |
| 01/09/2025 01/09/25 | For Sale | $547,500 | 0.0% | $174 / Sq Ft |
| 12/18/2024 12/18/24 | Off Market | $547,500 | -- | -- |
| 10/10/2024 10/10/24 | For Sale | $547,500 | +89.4% | $174 / Sq Ft |
| 10/07/2016 10/07/16 | Sold | $289,000 | 0.0% | $92 / Sq Ft |
| 09/09/2016 09/09/16 | Pending | -- | -- | -- |
| 05/31/2016 05/31/16 | For Sale | $289,000 | +18.0% | $92 / Sq Ft |
| 05/19/2015 05/19/15 | Sold | $244,900 | 0.0% | $78 / Sq Ft |
| 04/07/2015 04/07/15 | Pending | -- | -- | -- |
| 03/26/2015 03/26/15 | For Sale | $244,900 | 0.0% | $78 / Sq Ft |
| 02/20/2015 02/20/15 | Pending | -- | -- | -- |
| 02/19/2015 02/19/15 | For Sale | $244,900 | -- | $78 / Sq Ft |
Tax History Compared to Growth
Tax History
| Year | Tax Paid | Tax Assessment Tax Assessment Total Assessment is a certain percentage of the fair market value that is determined by local assessors to be the total taxable value of land and additions on the property. | Land | Improvement |
|---|---|---|---|---|
| 2025 | $7,366 | $624,387 | $46,417 | $577,970 |
| 2023 | $7,366 | $322,379 | $44,615 | $277,764 |
| 2022 | $7,178 | $316,059 | $43,741 | $272,318 |
| 2021 | $7,022 | $309,863 | $42,884 | $266,979 |
| 2020 | $6,883 | $306,687 | $42,445 | $264,242 |
| 2019 | $6,696 | $300,674 | $41,613 | $259,061 |
| 2018 | $6,671 | $294,780 | $40,800 | $253,980 |
| 2017 | $6,483 | $289,000 | $40,000 | $249,000 |
| 2016 | $5,723 | $248,736 | $40,610 | $208,126 |
| 2015 | $5,622 | $216,324 | $53,570 | $162,754 |
| 2014 | -- | $212,089 | $52,522 | $159,567 |
Agents Affiliated with this Home
-

Seller's Agent in 2025
Nuvia Anchondo
BETTER HOMES AND GARDENS REAL ESTATE CHAMPIONS
(951) 443-7744
49 Total Sales
-
P
Seller Co-Listing Agent in 2025
PHILLIP THOMAS
BETTER HOMES AND GARDENS REAL ESTATE CHAMPIONS
(951) 565-8105
3 Total Sales
-
A
Buyer's Agent in 2025
Alicia Ives
Redfin Corporation
-

Seller's Agent in 2016
Maria Fernandez
Sunrise Realty & Home Loan
(562) 577-1104
107 Total Sales
-
C
Buyer's Agent in 2016
Christine Lovett
Blue Water Realty
-

Seller's Agent in 2015
Christian Stone
SimpliHOM
(951) 663-5972
110 Total Sales
Map
Source: California Regional Multiple Listing Service (CRMLS)
MLS Number: SW15035391
APN: 432-252-015
- 594 Hyacinth Rd
- 705 Longhorn Dr
- 3003 Desiree Dr
- 2971 Desiree Dr
- 748 Longhorn Dr
- 557 Peregrine Ln
- 3095 Desiree Dr
- 3065 Desiree Dr
- 3025 Desiree Dr
- 3075 Desiree Dr
- 3055 Desiree Dr
- 2961 Desiree Dr
- 2951 Desiree Dr
- 735 Belmont Ln
- 803 Longhorn Dr
- 749 Belmont Ln
- 817 Longhorn Dr
- 763 Belmont Ln
- 777 Belmont Ln
- 722 Belmont Ln
