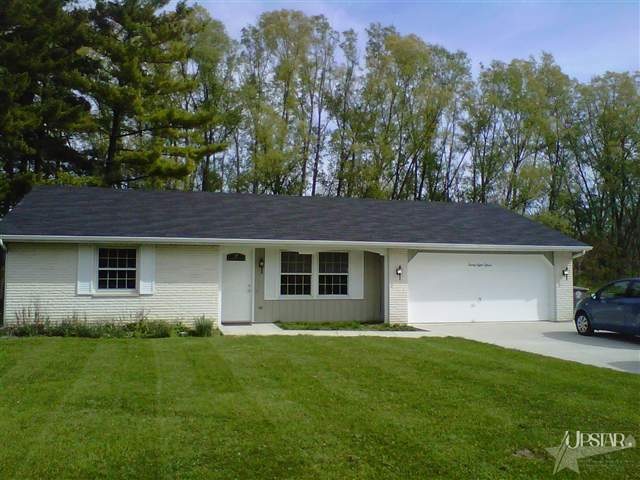
2815 Northway Dr Fort Wayne, IN 46845
Highlights
- Ranch Style House
- Covered patio or porch
- Central Air
- Carroll High School Rated A
- 2 Car Attached Garage
- Level Lot
About This Home
As of April 2025Complete Remodel. New Heat & A/C, Drywall, Trim, Flooring, Paint, Concrete driveway, sidewalk, sheathing & Shingles, Front Door, Kitchen sink, faucets. So nice and ready to move in. Lot backs up to Autumn Ridge Golf Course. 2-inch well is adequate however, Buyer can hook up to city water if they prefer. Tree lined creek buffers the back yard for privacy.
Last Agent to Sell the Property
Anna Glick
RE/MAX Results Listed on: 03/13/2012
Last Buyer's Agent
Anna Glick
RE/MAX Results Listed on: 03/13/2012
Home Details
Home Type
- Single Family
Est. Annual Taxes
- $1,277
Year Built
- Built in 1977
Lot Details
- Lot Dimensions are 11x140
- Level Lot
Parking
- 2 Car Attached Garage
- Garage Door Opener
- Off-Street Parking
Home Design
- 1,277 Sq Ft Home
- Ranch Style House
- Brick Exterior Construction
- Slab Foundation
- Wood Siding
Kitchen
- Electric Oven or Range
- Disposal
Bedrooms and Bathrooms
- 3 Bedrooms
Schools
- Perry Hill Elementary School
- Maple Creek Middle School
- Carroll High School
Utilities
- Central Air
- Heat Pump System
- Private Company Owned Well
- Well
Additional Features
- Electric Dryer Hookup
- Covered patio or porch
- Suburban Location
Community Details
- Northway Gardens Subdivision
Listing and Financial Details
- Assessor Parcel Number 020235326006000091
Ownership History
Purchase Details
Home Financials for this Owner
Home Financials are based on the most recent Mortgage that was taken out on this home.Purchase Details
Home Financials for this Owner
Home Financials are based on the most recent Mortgage that was taken out on this home.Purchase Details
Home Financials for this Owner
Home Financials are based on the most recent Mortgage that was taken out on this home.Purchase Details
Purchase Details
Purchase Details
Similar Homes in Fort Wayne, IN
Home Values in the Area
Average Home Value in this Area
Purchase History
| Date | Type | Sale Price | Title Company |
|---|---|---|---|
| Interfamily Deed Transfer | -- | Fidelity National Title Co | |
| Warranty Deed | -- | None Available | |
| Warranty Deed | -- | Titan Title Services Llc | |
| Quit Claim Deed | -- | Titan Title Services Llc | |
| Interfamily Deed Transfer | -- | -- | |
| Interfamily Deed Transfer | -- | -- | |
| Quit Claim Deed | $161,728 | Fidelity National Title |
Mortgage History
| Date | Status | Loan Amount | Loan Type |
|---|---|---|---|
| Open | $121,600 | New Conventional | |
| Closed | $12,600 | New Conventional | |
| Previous Owner | $16,856 | Credit Line Revolving | |
| Previous Owner | $79,120 | Adjustable Rate Mortgage/ARM |
Property History
| Date | Event | Price | Change | Sq Ft Price |
|---|---|---|---|---|
| 04/04/2025 04/04/25 | Sold | $227,000 | +0.9% | $178 / Sq Ft |
| 03/01/2025 03/01/25 | Pending | -- | -- | -- |
| 02/28/2025 02/28/25 | For Sale | $224,900 | +127.4% | $176 / Sq Ft |
| 04/04/2012 04/04/12 | Sold | $98,900 | 0.0% | $77 / Sq Ft |
| 03/15/2012 03/15/12 | Pending | -- | -- | -- |
| 03/13/2012 03/13/12 | For Sale | $98,900 | -- | $77 / Sq Ft |
Tax History Compared to Growth
Tax History
| Year | Tax Paid | Tax Assessment Tax Assessment Total Assessment is a certain percentage of the fair market value that is determined by local assessors to be the total taxable value of land and additions on the property. | Land | Improvement |
|---|---|---|---|---|
| 2024 | $1,277 | $156,600 | $24,700 | $131,900 |
| 2023 | $1,262 | $137,800 | $24,700 | $113,100 |
| 2022 | $1,235 | $124,600 | $24,700 | $99,900 |
| 2021 | $1,140 | $113,800 | $24,700 | $89,100 |
| 2020 | $1,010 | $104,400 | $24,700 | $79,700 |
| 2019 | $1,029 | $99,400 | $24,700 | $74,700 |
| 2018 | $980 | $96,000 | $24,700 | $71,300 |
| 2017 | $1,000 | $99,500 | $24,700 | $74,800 |
| 2016 | $952 | $94,700 | $24,700 | $70,000 |
| 2014 | $907 | $90,700 | $24,700 | $66,000 |
| 2013 | $881 | $88,100 | $24,700 | $63,400 |
Agents Affiliated with this Home
-
V
Seller's Agent in 2025
Val Bartrom
Mike Thomas Assoc., Inc
-
A
Buyer's Agent in 2025
Alyssa Lindstrand
Uptown Realty Group
-
A
Seller's Agent in 2012
Anna Glick
RE/MAX
Map
Source: Indiana Regional MLS
MLS Number: 201202926
APN: 02-02-35-326-006.000-091
- 10704 Longwood Dr
- 2410 White Hall Dr
- 1827 Ransom Dr
- 12007 Woodbourne Ct
- 1710 Ransom Dr
- 1950 Windmill Ridge Run
- 10535 Brandywine Dr
- 1618 Autumn Run
- 4121 Norarrow Dr
- 12217 Harvest Bay Dr
- 4321 Norarrow Dr
- 1813 Kelleys Landing
- 11510 Trails Dr N
- 1440 Magnolia Run Pkwy
- 4421 Norarrow Dr
- 12109 Thornapple Cove
- 9713 Auburn Rd
- 10618 Lake Pointe Dr
- 1715 Woodland Crossing
- 10917 Mill Lake Cove
