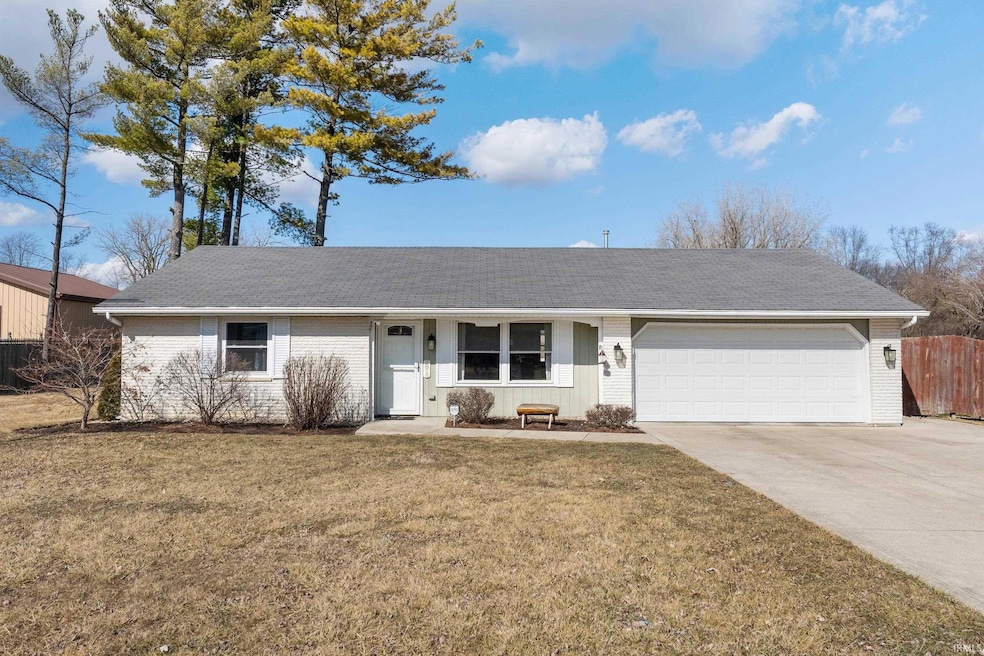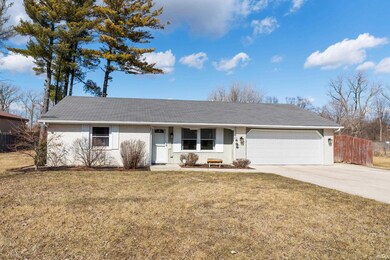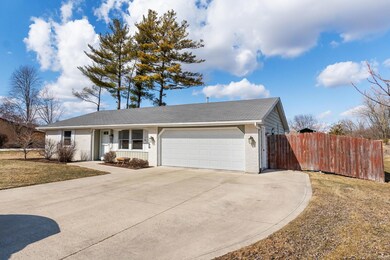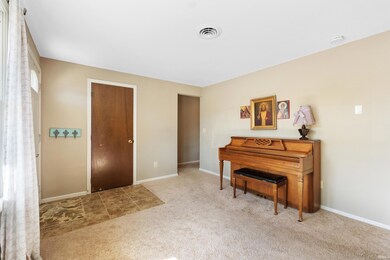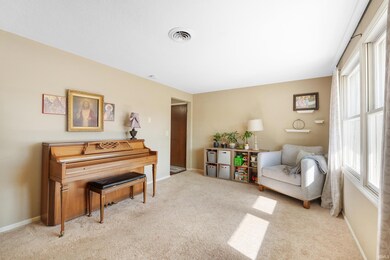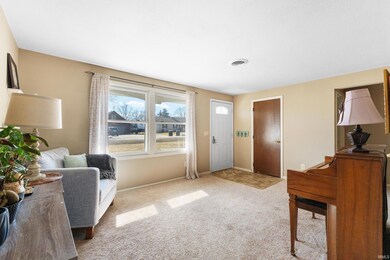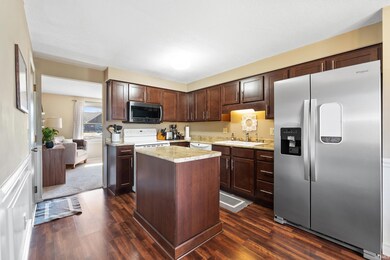
2815 Northway Dr Fort Wayne, IN 46845
Highlights
- Traditional Architecture
- 2 Car Attached Garage
- Kitchen Island
- Perry Hill Elementary School Rated A-
- Eat-In Kitchen
- 1-Story Property
About This Home
As of April 2025Nestled on a quiet street, this cozy 3-bedroom, 1.5-bath home offers 1,277 square feet of comfortable living space. This home offers two large living areas, an updated eat-in kitchen space, and updated bathrooms. All appliance will remain with the home. The private backyard offers a peaceful retreat, complete with a serene view of the golf course in the distance. Recent updates include: New Hvac with duct work, water heater, updated kitchen and bathroom, and bedroom windows.
Home Details
Home Type
- Single Family
Est. Annual Taxes
- $1,277
Year Built
- Built in 1977
Lot Details
- 0.32 Acre Lot
- Lot Dimensions are 100x140
- Landscaped
- Level Lot
Parking
- 2 Car Attached Garage
- Garage Door Opener
- Off-Street Parking
Home Design
- Traditional Architecture
- Slab Foundation
- Vinyl Construction Material
Interior Spaces
- 1-Story Property
- Ceiling Fan
- Storage In Attic
- Electric Dryer Hookup
Kitchen
- Eat-In Kitchen
- Electric Oven or Range
- Kitchen Island
- Disposal
Bedrooms and Bathrooms
- 3 Bedrooms
Schools
- Perry Hill Elementary School
- Maple Creek Middle School
- Carroll High School
Utilities
- Forced Air Heating and Cooling System
- Heating System Uses Gas
Community Details
- Northway Gardens Subdivision
Listing and Financial Details
- Assessor Parcel Number 02-02-35-326-006.000-091
Ownership History
Purchase Details
Home Financials for this Owner
Home Financials are based on the most recent Mortgage that was taken out on this home.Purchase Details
Home Financials for this Owner
Home Financials are based on the most recent Mortgage that was taken out on this home.Purchase Details
Home Financials for this Owner
Home Financials are based on the most recent Mortgage that was taken out on this home.Purchase Details
Purchase Details
Purchase Details
Similar Homes in Fort Wayne, IN
Home Values in the Area
Average Home Value in this Area
Purchase History
| Date | Type | Sale Price | Title Company |
|---|---|---|---|
| Interfamily Deed Transfer | -- | Fidelity National Title Co | |
| Warranty Deed | -- | None Available | |
| Warranty Deed | -- | Titan Title Services Llc | |
| Quit Claim Deed | -- | Titan Title Services Llc | |
| Interfamily Deed Transfer | -- | -- | |
| Interfamily Deed Transfer | -- | -- | |
| Quit Claim Deed | $161,728 | Fidelity National Title |
Mortgage History
| Date | Status | Loan Amount | Loan Type |
|---|---|---|---|
| Open | $121,600 | New Conventional | |
| Closed | $12,600 | New Conventional | |
| Previous Owner | $16,856 | Credit Line Revolving | |
| Previous Owner | $79,120 | Adjustable Rate Mortgage/ARM |
Property History
| Date | Event | Price | Change | Sq Ft Price |
|---|---|---|---|---|
| 04/04/2025 04/04/25 | Sold | $227,000 | +0.9% | $178 / Sq Ft |
| 03/01/2025 03/01/25 | Pending | -- | -- | -- |
| 02/28/2025 02/28/25 | For Sale | $224,900 | +127.4% | $176 / Sq Ft |
| 04/04/2012 04/04/12 | Sold | $98,900 | 0.0% | $77 / Sq Ft |
| 03/15/2012 03/15/12 | Pending | -- | -- | -- |
| 03/13/2012 03/13/12 | For Sale | $98,900 | -- | $77 / Sq Ft |
Tax History Compared to Growth
Tax History
| Year | Tax Paid | Tax Assessment Tax Assessment Total Assessment is a certain percentage of the fair market value that is determined by local assessors to be the total taxable value of land and additions on the property. | Land | Improvement |
|---|---|---|---|---|
| 2024 | $1,277 | $156,600 | $24,700 | $131,900 |
| 2023 | $1,262 | $137,800 | $24,700 | $113,100 |
| 2022 | $1,235 | $124,600 | $24,700 | $99,900 |
| 2021 | $1,140 | $113,800 | $24,700 | $89,100 |
| 2020 | $1,010 | $104,400 | $24,700 | $79,700 |
| 2019 | $1,029 | $99,400 | $24,700 | $74,700 |
| 2018 | $980 | $96,000 | $24,700 | $71,300 |
| 2017 | $1,000 | $99,500 | $24,700 | $74,800 |
| 2016 | $952 | $94,700 | $24,700 | $70,000 |
| 2014 | $907 | $90,700 | $24,700 | $66,000 |
| 2013 | $881 | $88,100 | $24,700 | $63,400 |
Agents Affiliated with this Home
-
Val Bartrom

Seller's Agent in 2025
Val Bartrom
Mike Thomas Assoc., Inc
(260) 444-1737
150 Total Sales
-
Alyssa Lindstrand
A
Buyer's Agent in 2025
Alyssa Lindstrand
Uptown Realty Group
(260) 466-8666
27 Total Sales
-
A
Seller's Agent in 2012
Anna Glick
RE/MAX
Map
Source: Indiana Regional MLS
MLS Number: 202506263
APN: 02-02-35-326-006.000-091
- 2825 Northway Dr
- 2728 Windridge Ct
- 2410 White Hall Dr
- 12008 Woodbourne Ct
- 2014 Monet Dr
- 12007 Woodbourne Ct
- 1710 Ransom Dr
- 1716 Traders Crossing
- 1950 Windmill Ridge Run
- 10535 Brandywine Dr
- 1618 Autumn Run
- 1603 Autumn Run
- 4121 Norarrow Dr
- 4321 Norarrow Dr
- 11510 Trails Dr N
- 1440 Magnolia Run Pkwy
- 4421 Norarrow Dr
- 12109 Thornapple Cove
- 9713 Auburn Rd
- 9909 Castle Ridge Place
