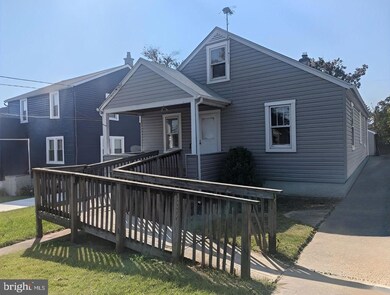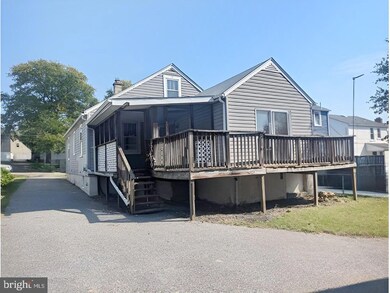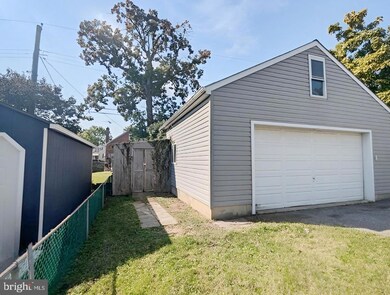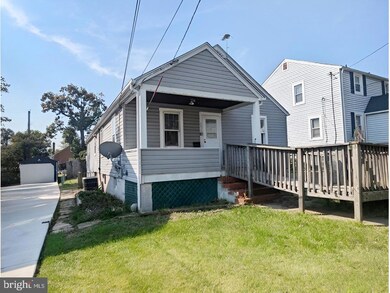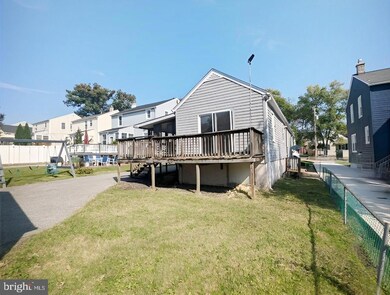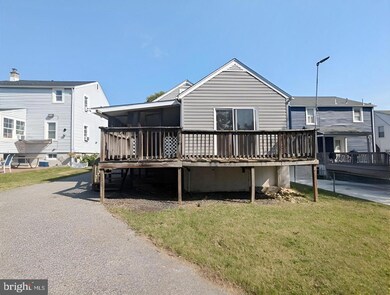
2815 Onyx Rd Parkville, MD 21234
Highlights
- Cape Cod Architecture
- 2 Car Detached Garage
- Heating Available
- No HOA
- Central Air
About This Home
As of February 2025Investor's Dream! Discover the potential in this property, perfect for savvy buyers looking to maximize their investment. This spacious home offers an ideal layout, awaiting your vision and updates to unlock its true value. To help visualize this home’s floor plan and to highlight its potential, virtual furnishings may have been added to photos in this listing. Don't miss out on this unique opportunity to create something truly special!
Last Agent to Sell the Property
EXP Realty, LLC License #533030 Listed on: 10/29/2024

Home Details
Home Type
- Single Family
Est. Annual Taxes
- $2,827
Year Built
- Built in 1942
Lot Details
- 5,880 Sq Ft Lot
Parking
- 2 Car Detached Garage
Home Design
- Cape Cod Architecture
- Shingle Siding
- Shake Siding
Interior Spaces
- Property has 1 Level
- Finished Basement
Bedrooms and Bathrooms
- 4 Main Level Bedrooms
- 1 Full Bathroom
Utilities
- Central Air
- Heating Available
Community Details
- No Home Owners Association
- Parkville Subdivision
Listing and Financial Details
- Tax Lot 146
- Assessor Parcel Number 04090912400560
Ownership History
Purchase Details
Home Financials for this Owner
Home Financials are based on the most recent Mortgage that was taken out on this home.Purchase Details
Purchase Details
Home Financials for this Owner
Home Financials are based on the most recent Mortgage that was taken out on this home.Purchase Details
Home Financials for this Owner
Home Financials are based on the most recent Mortgage that was taken out on this home.Purchase Details
Home Financials for this Owner
Home Financials are based on the most recent Mortgage that was taken out on this home.Purchase Details
Purchase Details
Similar Homes in Parkville, MD
Home Values in the Area
Average Home Value in this Area
Purchase History
| Date | Type | Sale Price | Title Company |
|---|---|---|---|
| Deed | $208,100 | Terrain Title | |
| Deed | $208,100 | Terrain Title | |
| Trustee Deed | $255,456 | None Listed On Document | |
| Deed | $200,000 | -- | |
| Deed | $200,000 | -- | |
| Deed | $200,000 | -- | |
| Deed | $114,900 | -- | |
| Deed | $19,500 | -- |
Mortgage History
| Date | Status | Loan Amount | Loan Type |
|---|---|---|---|
| Open | $207,000 | Construction | |
| Closed | $207,000 | Construction | |
| Previous Owner | $212,000 | Stand Alone Second | |
| Previous Owner | $214,170 | Stand Alone Second | |
| Previous Owner | $50,000 | Credit Line Revolving | |
| Previous Owner | $160,000 | Purchase Money Mortgage | |
| Previous Owner | $160,000 | Purchase Money Mortgage |
Property History
| Date | Event | Price | Change | Sq Ft Price |
|---|---|---|---|---|
| 07/08/2025 07/08/25 | For Sale | $399,900 | +92.2% | $197 / Sq Ft |
| 02/28/2025 02/28/25 | Sold | $208,100 | +4.1% | $103 / Sq Ft |
| 11/10/2024 11/10/24 | Pending | -- | -- | -- |
| 10/29/2024 10/29/24 | For Sale | $199,900 | -- | $99 / Sq Ft |
Tax History Compared to Growth
Tax History
| Year | Tax Paid | Tax Assessment Tax Assessment Total Assessment is a certain percentage of the fair market value that is determined by local assessors to be the total taxable value of land and additions on the property. | Land | Improvement |
|---|---|---|---|---|
| 2025 | $3,361 | $260,100 | $64,300 | $195,800 |
| 2024 | $3,361 | $246,667 | $0 | $0 |
| 2023 | $1,620 | $233,233 | $0 | $0 |
| 2022 | $445 | $219,800 | $64,300 | $155,500 |
| 2021 | $437 | $212,633 | $0 | $0 |
| 2020 | $437 | $205,467 | $0 | $0 |
| 2019 | $599 | $198,300 | $64,300 | $134,000 |
| 2018 | $531 | $194,833 | $0 | $0 |
| 2017 | $2,793 | $191,367 | $0 | $0 |
| 2016 | $2,630 | $187,900 | $0 | $0 |
| 2015 | $2,630 | $187,900 | $0 | $0 |
| 2014 | $2,630 | $187,900 | $0 | $0 |
Agents Affiliated with this Home
-
Lou Chirgott

Seller's Agent in 2025
Lou Chirgott
Core Maryland Real Estate LLC
(410) 913-6636
10 in this area
445 Total Sales
-
Edward Kowalski

Seller's Agent in 2025
Edward Kowalski
EXP Realty, LLC
(410) 394-9116
1 in this area
36 Total Sales
-
Emily Brooks

Seller Co-Listing Agent in 2025
Emily Brooks
Core Maryland Real Estate LLC
(443) 845-4134
3 in this area
20 Total Sales
Map
Source: Bright MLS
MLS Number: MDBC2111280
APN: 09-0912400560
- 2818 Garnet Rd
- 2919 Onyx Rd
- 8210 Old Harford Rd
- 2721 Glendale Rd
- 3001 Woodside Ave
- 8320 Overmont Rd
- 2708 Linwood Ave
- 8718 Summit Ave
- 3101 Texas Ave
- 3101H Texas Ave
- 8016 Harris Ave
- 3040 Woodside Ave
- 8402 Bayberry Rd
- 9030 Old Harford Rd
- 3007 Moreland Ave
- 3010 Moreland Ave
- 7 Tommy True Ct
- 3200 Willoughby Rd
- 7906 Aiken Ave
- 3021 Edgewood Ave

