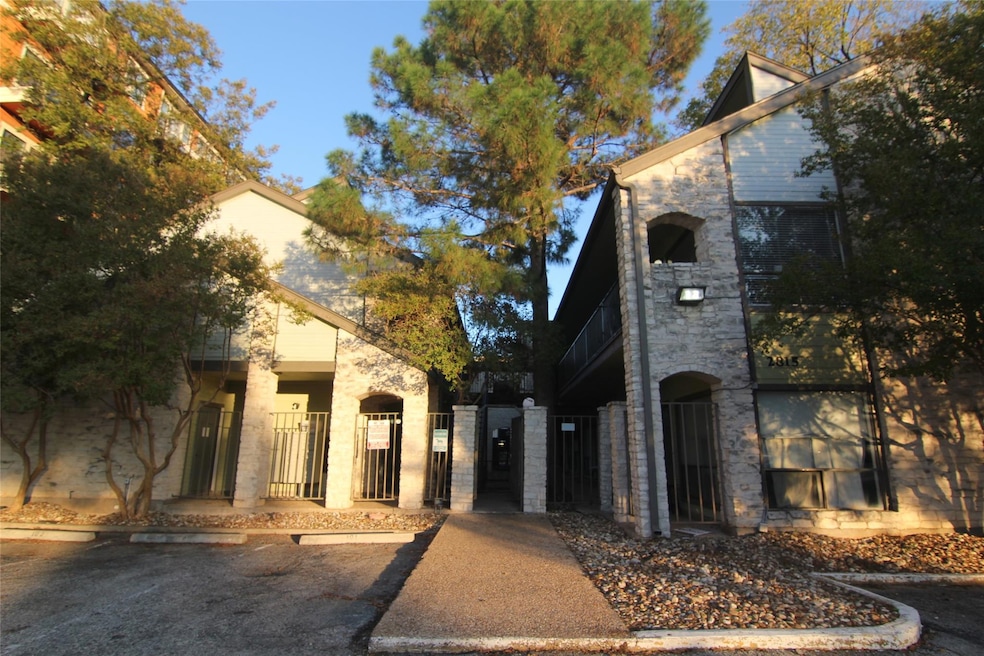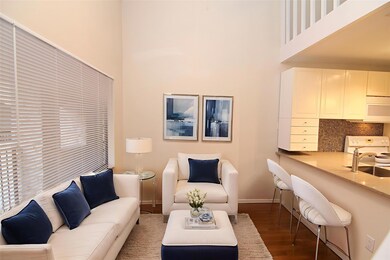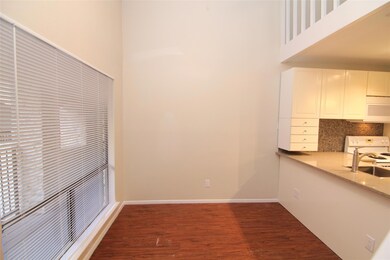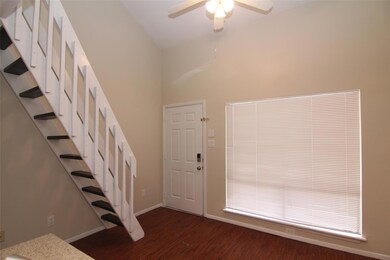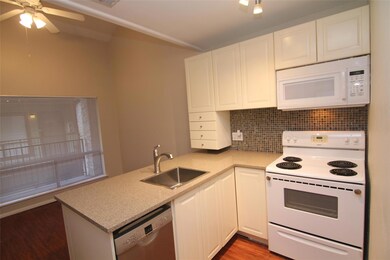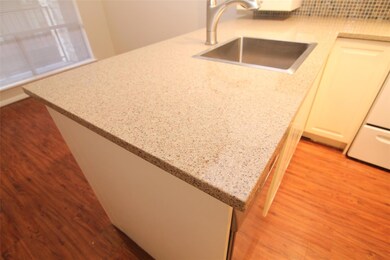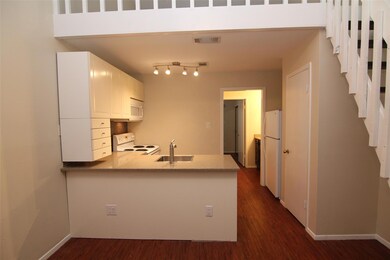2815 Rio Grande St Unit 211 Austin, TX 78705
West Campus NeighborhoodEstimated payment $1,780/month
Highlights
- Open Floorplan
- Deck
- Vaulted Ceiling
- Bryker Woods Elementary School Rated A
- Property is near public transit
- Loft
About This Home
Step right into your ultimate University of Texas Longhorn hideaway, where chic style, unbeatable convenience, and thrilling vibes all collide in the heart of campus! This remarkable 509-square-foot condo, according to county tax records, is a mere five-minute stroll from the UT campus and boasts a myriad of features that truly make it shine.
Step right in and get ready to have your socks knocked off by sky-high ceilings and a wide-open layout that screams "space galore!" The kitchen? It's a chef's paradise, decked out with shiny granite tops, futuristic gadgets, and snazzy cabinets—perfect for whipping up anything from midnight munchies to five-star soirées. The bathroom? Oh, it's a chic oasis with a modern vanity that adds a splash of elegance to your daily grind.
Downstairs, treat yourself to a lavish owner’s suite with a freshly redone private wooden deck balcony, perfect for soaking in those peaceful Austin nights. Upstairs you enjoy the fabulous 144-square-foot loft above, primed to be a second snug bedroom, artsy studio, oversized office space or zen hideaway. And when laundry calls? The condo’s community laundry room makes it a cinch!
Wave adieu to parking nightmares with your very own reserved spot—a treasure in this bustling campus zone. With easy-peasy access to the building and UT Austin’s finest right at your doorstep—cafes, eateries, nightlife, you name it—this condo is a jackpot for students, professionals, or savvy investors craving a chic, no-fuss pad in the heart of it all. Don’t miss out on this one-of-a-kind condo with all the bells and whistles you’ve been fantasizing about. Book your tour now and dive into the lively Austin scene!
Listing Agent
Orchard Brokerage Brokerage Phone: (512) 768-6678 License #0517245 Listed on: 11/25/2025
Property Details
Home Type
- Condominium
Est. Annual Taxes
- $4,337
Year Built
- Built in 1981
HOA Fees
- $210 Monthly HOA Fees
Home Design
- Slab Foundation
- Composition Roof
- Wood Siding
- Stone Siding
Interior Spaces
- 509 Sq Ft Home
- 1-Story Property
- Open Floorplan
- Vaulted Ceiling
- Ceiling Fan
- Blinds
- Loft
- Vinyl Flooring
- Neighborhood Views
Kitchen
- Open to Family Room
- Eat-In Kitchen
- Breakfast Bar
- Free-Standing Electric Oven
- Free-Standing Electric Range
- Microwave
- Dishwasher
- Granite Countertops
- Disposal
Bedrooms and Bathrooms
- 2 Bedrooms | 1 Main Level Bedroom
- 1 Full Bathroom
Parking
- 1 Parking Space
- Driveway
- Parking Lot
- Assigned Parking
Outdoor Features
- Balcony
- Uncovered Courtyard
- Deck
- Patio
Schools
- Campbell Elementary School
- O Henry Middle School
- Austin High School
Utilities
- Central Air
- Heating Available
- High Speed Internet
- Cable TV Available
Additional Features
- Sustainability products and practices used to construct the property include see remarks
- South Facing Home
- Property is near public transit
Listing and Financial Details
- Assessor Parcel Number 02150206650036
Community Details
Overview
- Association fees include common area maintenance, landscaping, ground maintenance, maintenance structure, trash
- Gazebo Condominiums Association
- Gazebo Condo Subdivision
Amenities
- Courtyard
- Laundry Facilities
Map
Home Values in the Area
Average Home Value in this Area
Tax History
| Year | Tax Paid | Tax Assessment Tax Assessment Total Assessment is a certain percentage of the fair market value that is determined by local assessors to be the total taxable value of land and additions on the property. | Land | Improvement |
|---|---|---|---|---|
| 2025 | $4,237 | $218,844 | $65,000 | $153,844 |
| 2023 | $4,237 | $189,681 | $65,000 | $124,681 |
| 2022 | $3,677 | $186,177 | $49,400 | $136,777 |
| 2021 | $3,435 | $157,808 | $49,400 | $108,408 |
| 2020 | $3,501 | $163,205 | $49,400 | $113,805 |
| 2018 | $3,677 | $166,101 | $494 | $165,607 |
| 2017 | $3,588 | $160,902 | $494 | $160,408 |
| 2016 | $3,101 | $139,063 | $494 | $138,569 |
| 2015 | $2,158 | $114,039 | $494 | $123,325 |
| 2014 | $2,158 | $103,672 | $0 | $0 |
Property History
| Date | Event | Price | List to Sale | Price per Sq Ft | Prior Sale |
|---|---|---|---|---|---|
| 11/25/2025 11/25/25 | For Sale | $229,000 | +57.9% | $450 / Sq Ft | |
| 10/27/2015 10/27/15 | Sold | -- | -- | -- | View Prior Sale |
| 09/10/2015 09/10/15 | Pending | -- | -- | -- | |
| 09/01/2015 09/01/15 | For Sale | $145,000 | -- | $285 / Sq Ft |
Purchase History
| Date | Type | Sale Price | Title Company |
|---|---|---|---|
| Vendors Lien | -- | Corridor Title | |
| Warranty Deed | -- | Austin Title Company | |
| Warranty Deed | $25,333 | None Available | |
| Warranty Deed | -- | None Available |
Mortgage History
| Date | Status | Loan Amount | Loan Type |
|---|---|---|---|
| Closed | $116,000 | Purchase Money Mortgage |
Source: Unlock MLS (Austin Board of REALTORS®)
MLS Number: 5458208
APN: 208245
- 2815 Rio Grande St Unit 202
- 803 W 28th St Unit 205
- 2706 Salado St Unit 205
- 2706 Salado St Unit 210
- 2704 Salado St Unit 207
- 2704 Salado St Unit 106
- 2704 San Pedro St Unit 16
- 2721 Hemphill Park Unit B203
- 2802 Whitis Ave Unit 110
- 2612 San Pedro St Unit 223
- 2612 San Pedro St
- 2612 San Pedro St Unit 224
- 3016 Guadalupe St Unit 211
- 3016 Guadalupe St Unit 307
- 3016 Guadalupe St Unit 303
- 3016 Guadalupe St Unit 202
- 1012 Gaston Ave
- 711 W 26th St Unit 706
- 711 W 26th St Unit 703
- 914 W 26th St Unit 304
- 2815 Rio Grande St Unit 214
- 2815 Rio Grande St Unit 212
- 2815 Rio Grande St Unit 110
- 2815 Rio Grande St Unit 101
- 2815 Rio Grande St Unit 104
- 2815 Rio Grande St Unit 205
- 2815 Rio Grande St Unit 109
- 2815 Rio Grande St Unit 108
- 2815 Rio Grande St Unit 114
- 2815 Rio Grande St Unit 112
- 2815 Rio Grande St Unit 213
- 2813 1/2 Rio Grande St Unit 6
- 2813 Rio Grande St Unit 3
- 2818 Rio Grande St Unit 201
- 2811 Rio Grande St Unit 303
- 2811 Rio Grande St Unit 204
- 2812 Rio Grande St
- 2822 Rio Grande St Unit 303
- 2822 Rio Grande St Unit 202
- 2809 Rio Grande St Unit A
