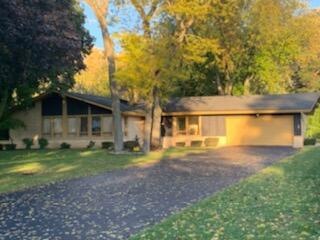
2815 Shamrock Dr Mount Pleasant, WI 53406
Estimated Value: $372,000 - $403,000
Highlights
- 0.75 Acre Lot
- Vaulted Ceiling
- Fireplace
- Open Floorplan
- Ranch Style House
- 2 Car Attached Garage
About This Home
NEW LISTING!! Three (3) Bedroom, One and half (1.5) Bath Ranch built in 1964 by Svoboda Builders on a beautiful three quarter acre lot on a quiet, dead end street in desired Gifford School District. Family Room, Sunken Living Room, Dining Room, Foyer, Kitchen and Attached Two Car Garage In this 1840 sq. ft. home. Roof replaced in 2011, Furnace in 2014, Air Conditioner in 2018, and painted this past summer.
Last Agent to Sell the Property
Gates & Gables Realty License #57847-90 Listed on: 11/29/2022
Home Details
Home Type
- Single Family
Est. Annual Taxes
- $5,877
Year Built
- 1964
Lot Details
- 0.75
Parking
- 2 Car Attached Garage
- Driveway
Home Design
- Ranch Style House
- Brick Exterior Construction
Interior Spaces
- 1,840 Sq Ft Home
- Open Floorplan
- Vaulted Ceiling
- Fireplace
Kitchen
- Oven
- Cooktop
- Microwave
- Disposal
Bedrooms and Bathrooms
- 3 Bedrooms
Laundry
- Dryer
- Washer
Basement
- Basement Fills Entire Space Under The House
- Sump Pump
Schools
- Gifford K-8 Elementary And Middle School
Utilities
- Central Air
- Heating System Uses Natural Gas
- Cable TV Available
Additional Features
- Level Entry For Accessibility
- 0.75 Acre Lot
Listing and Financial Details
- Assessor Parcel Number 151032201175000
Ownership History
Purchase Details
Home Financials for this Owner
Home Financials are based on the most recent Mortgage that was taken out on this home.Similar Homes in the area
Home Values in the Area
Average Home Value in this Area
Purchase History
| Date | Buyer | Sale Price | Title Company |
|---|---|---|---|
| Basch Jeffrey E | $330,000 | Chicago Title |
Mortgage History
| Date | Status | Borrower | Loan Amount |
|---|---|---|---|
| Open | Basch Jeffrey E | $264,000 |
Property History
| Date | Event | Price | Change | Sq Ft Price |
|---|---|---|---|---|
| 04/02/2023 04/02/23 | Off Market | $349,000 | -- | -- |
| 11/29/2022 11/29/22 | For Sale | $349,000 | -- | $190 / Sq Ft |
Tax History Compared to Growth
Tax History
| Year | Tax Paid | Tax Assessment Tax Assessment Total Assessment is a certain percentage of the fair market value that is determined by local assessors to be the total taxable value of land and additions on the property. | Land | Improvement |
|---|---|---|---|---|
| 2024 | $5,248 | $337,700 | $102,200 | $235,500 |
| 2023 | $4,871 | $306,300 | $95,400 | $210,900 |
| 2022 | $5,751 | $292,400 | $95,400 | $197,000 |
| 2021 | $5,877 | $266,400 | $86,700 | $179,700 |
| 2020 | $6,293 | $254,200 | $59,800 | $194,400 |
| 2019 | $5,664 | $254,200 | $59,800 | $194,400 |
| 2018 | $5,382 | $220,100 | $54,800 | $165,300 |
| 2017 | $5,321 | $211,200 | $54,800 | $156,400 |
| 2016 | $4,906 | $178,500 | $52,300 | $126,200 |
| 2015 | $3,645 | $178,500 | $52,300 | $126,200 |
| 2014 | $3,443 | $178,500 | $52,300 | $126,200 |
| 2013 | $3,659 | $178,500 | $52,300 | $126,200 |
Agents Affiliated with this Home
-
Kathleen Bak

Seller's Agent in 2023
Kathleen Bak
Gates & Gables Realty
(847) 609-8378
1 in this area
61 Total Sales
-
Jennifer Heiring

Buyer's Agent in 2023
Jennifer Heiring
RE/MAX
(262) 308-5171
14 in this area
279 Total Sales
Map
Source: Metro MLS
MLS Number: 1819244
APN: 151-032201175000
- 3139 Rudolph Dr
- 2941 Chapel Ln
- 2132 Esquire Ln
- 6130 Northwestern Ave
- 4808 Flambeau Dr
- 5015 Campfire Ln
- 1912 Brougham Ln
- 5924 Blazing Star Dr
- 2017 N Green Bay Rd
- 3232 Bergamot Dr Unit LT89
- 3242 Bergamot Dr
- 3248 Bergamot Dr
- 2734 Old Mill Dr Unit A-2
- 6142 Carriage Hills Dr
- 3306 Bergamont Dr
- 3240 Blue Star Cir
- 3234 Blue Star Cir Unit LT106
- 1839 Trevino Trail Unit 6
- 6443 Heritage Ave
- 5748 Cambridge Ln Unit 3
- 2815 Shamrock Dr
- 2805 Shamrock Dr
- 5013 Northwestern Ave
- 4923 Northwestern Ave
- 4933 Northwestern Ave
- 2806 Green Haze Ave
- 2715 Shamrock Dr
- 2816 Shamrock Dr
- 2806 Shamrock Dr
- 2824 Shamrock Dr
- 4915 Northwestern Ave
- 2726 Green Haze Ave
- 5031 Northwestern Ave
- 2746 Shamrock Dr
- 2705 Shamrock Dr
- 2718 Green Haze Ave
- 4903 Northwestern Ave
- 2736 Shamrock Dr
- 5101 Northwestern Ave
- 2706 Green Haze Ave
