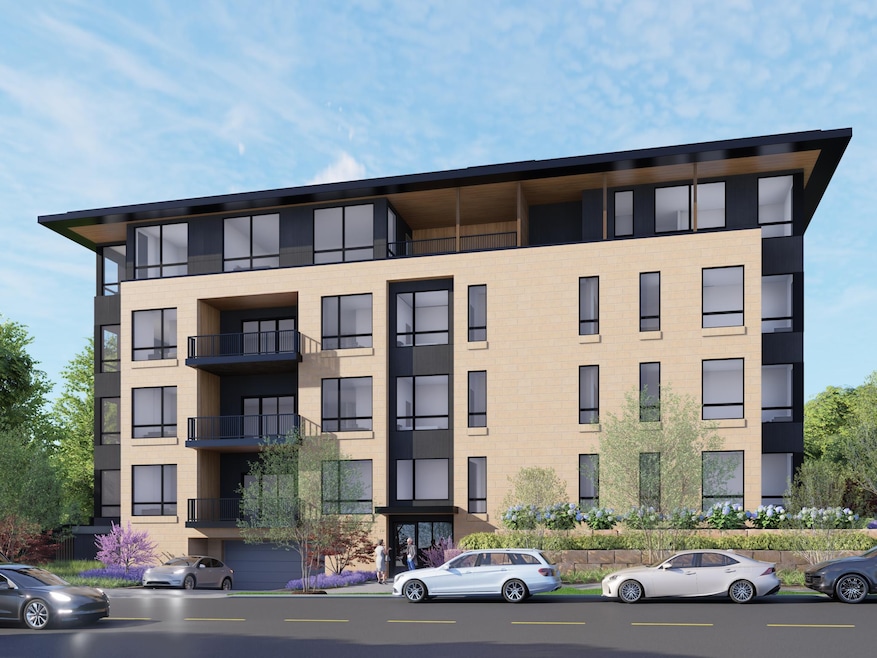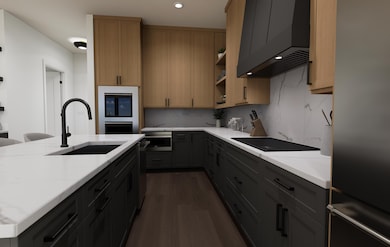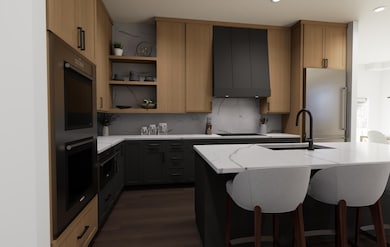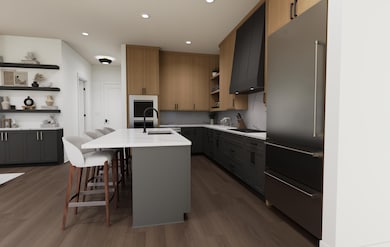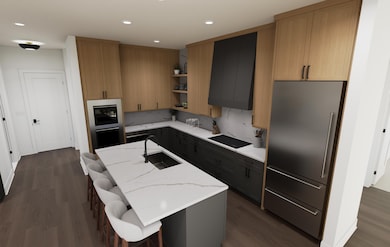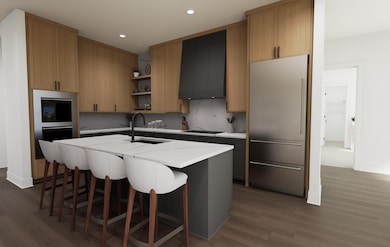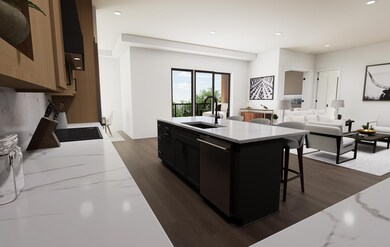2815 W 44th St Unit 8 Minneapolis, MN 55410
Linden Hills NeighborhoodEstimated payment $13,212/month
Highlights
- New Construction
- Wolf Appliances
- Den
- Lake Harriet Upper School Rated A-
- Corner Lot
- 2 Car Attached Garage
About This Home
Welcome to The Fletcher Condominiums in Linden Hills, where modern living meets community charm. Discover The Fletcher Condominiums, an exclusive collection of 15 boutique residences coming soon to the heart of the storied Linden Hills neighborhood. These exceptional homes will offer spacious, single-level living, ranging from 1,600 to 2,400 square feet. Every residence will be a corner unit, boasting two or three walls of windows that provide stunning views, natural light, and cross-ventilation through operable windows. With floor-to-ceiling windows and soaring 10-foot ceilings, each home will be filled with light, creating a bright, airy ambiance. Quality craftsmanship and meticulous attention to detail will be evident throughout. Residences will feature premium finishes, including red oak hardwood floors, chef-inspired kitchens equipped with professional-grade Sub-Zero and Wolf appliances, elegant quartz countertops, and custom cabinetry. Buyers will be able to personalize their homes by selecting from three professionally curated interior design packages. Private outdoor spaces are designed as extensions of each home, offering a seamless connection between indoor and open-air living. Select first and fourth floor units will include expansive private terraces, with some spanning up to 1,340 square feet. Every residence will also include two dedicated, secure underground parking spaces. Residence 8 is one of the larger floor plans at The Fletcher and is bathed in daylight through expansive, full-height windows lining the north, west and south sides with the primary window exposure being west. A spacious and secluded 160-square-foot outdoor terrace, with a direct gas hookup, flows seamlessly into the wide-open living area. This home features the largest Kitchen plan with Wolf/Subzero appliances, quartz countertops and custom cabinetry. The living room is anchored by a gas fireplace and integrated with the dining and kitchen area. The den offers versatile space for an office, sitting room, or 3rd bedroom with both south and west exposures. The oversized primary suite includes a cozy sitting nook with corner windows, two walk-in closets, and a large en-suite bathroom. The second bedroom also features a thoughtful en-suite bathroom. Laundry services are thoughtfully integrated, with dedicated room plus an in unit storage room.
Property Details
Home Type
- Condominium
Year Built
- New Construction
Lot Details
- Sprinkler System
- Zero Lot Line
HOA Fees
- $1,397 Monthly HOA Fees
Parking
- 2 Car Attached Garage
- Heated Garage
- Insulated Garage
- Garage Door Opener
- Secure Parking
Interior Spaces
- 2,025 Sq Ft Home
- 1-Story Property
- Gas Fireplace
- Living Room with Fireplace
- Combination Dining and Living Room
- Den
- Storage Room
Kitchen
- Range
- Microwave
- Dishwasher
- Wolf Appliances
- Disposal
Bedrooms and Bathrooms
- 2 Bedrooms
Laundry
- Laundry Room
- Dryer
- Washer
Accessible Home Design
- Accessible Elevator Installed
- No Interior Steps
Additional Features
- Patio
- Forced Air Heating and Cooling System
Community Details
Overview
- Association fees include maintenance structure, hazard insurance, lawn care, ground maintenance, parking, professional mgmt, trash, snow removal
- Gassen Association, Phone Number (952) 922-5575
- High-Rise Condominium
- Built by HIGHMARK BUILDERS INC
- The Fletcher Community
Additional Features
- Lobby
- Security
Map
Home Values in the Area
Average Home Value in this Area
Property History
| Date | Event | Price | List to Sale | Price per Sq Ft |
|---|---|---|---|---|
| 05/22/2025 05/22/25 | For Sale | $1,887,379 | -- | $932 / Sq Ft |
Source: NorthstarMLS
MLS Number: 6725832
- 2815 W 44th St Unit 6
- 2815 W 44th St Unit 5
- 2815 W 44th St Unit 1
- 2700 W 44th St Unit 104
- 2700 W 44th St Unit 304
- 2700 W 44th St Unit 401
- 2727 W 43rd St Unit 303
- 2727 W 43rd St Unit 102
- 4402 W Lake Harriet Pkwy Unit A
- 4540 Upton Ave S
- 4200 Upton Ave S
- 4425 Zenith Ave S
- 4201 Linden Hills Blvd
- 2814 W 41st St
- 4728 Washburn Ave S
- 4715 Zenith Ave S
- 4813 Vincent Ave S
- 4801 Zenith Ave S
- 4224 Drew Ave S
- 3924 Washburn Ave S
- 4400 Upton Ave S Unit 405
- 2810 W 43rd St
- 4050 Upton Ave S
- 4418-4422 Beard Ave
- 4440 Beard Ave S
- 4304 Beard Ave S Unit 2
- 4416 Chowen Ave S
- 4840 Upton Ave S Unit 2
- 3933 Zenith Ave S
- 3901 Sunnyside Rd S
- 4020 Ewing Ave S
- 4005 W 44th St Unit A
- 3409 W 50th St
- 4848 Ewing Ave S
- 5101 Zenith Ave S
- 4637 E Lake Harriet Pkwy
- 3805 France Ave S Unit 2
- 3807 France Ave S
- 3945 Market St
- 4016 Kipling Ave
