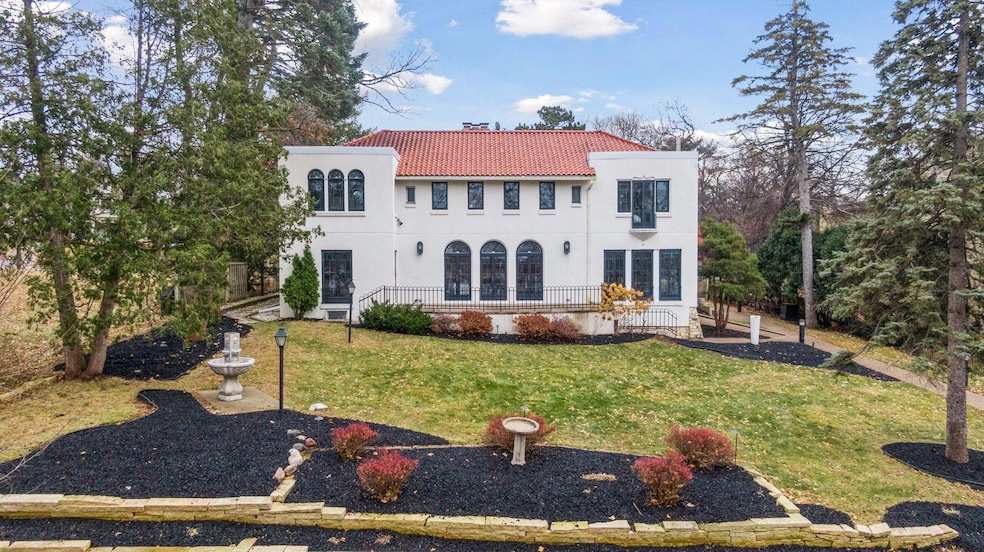4637 E Lake Harriet Pkwy Minneapolis, MN 55419
Lynnhurst NeighborhoodHighlights
- Lake Front
- In Ground Pool
- No HOA
- Burroughs Elementary School Rated A-
- Deck
- Built-In Double Oven
About This Home
Experience the rare opportunity to own an iconic lakefront residence on Lake Harriet. Situated on an expansive .034 acre lot, this home boasts breathtaking lake views from the music room, living room, dining room and an expansive lake-facing terrace. Originally designed Mediterranean-style architecture, the home was thoughtfully expanded in the late 1980's to include a spacious main-level family room, a striking two-story gallery, and a suspended upper-level lap pool. The updated kitchen and baths blend modern convenience with timeless elegance. Designed for both entertaining and relaxation, the home features a fully equipped basement kitchen and bar. A stunning full rooftop deck, and a luxurious spa-like primary suite with a newly renovated bath, steam shower and sauna. This unique property seamlessly merges modern design with artistic expression, making it the perfect sanctuary for entertainers and creatives alike. A true, one of a kind masterpiece.
Home Details
Home Type
- Single Family
Est. Annual Taxes
- $23,179
Year Built
- Built in 1923
Lot Details
- Lake Front
- Partially Fenced Property
- Wood Fence
Parking
- 2 Car Attached Garage
- Heated Garage
- Insulated Garage
- Garage Door Opener
Home Design
- Flat Roof Shape
- Slate Roof
- Rubber Roof
Interior Spaces
- 2-Story Property
- Family Room
- Living Room with Fireplace
- Utility Room Floor Drain
Kitchen
- Built-In Double Oven
- Indoor Grill
- Range
- Microwave
- Dishwasher
- Stainless Steel Appliances
- Disposal
- The kitchen features windows
Bedrooms and Bathrooms
- 5 Bedrooms
Laundry
- Dryer
- Washer
Finished Basement
- Basement Fills Entire Space Under The House
- Drainage System
- Drain
- Natural lighting in basement
Pool
- In Ground Pool
- Above Ground Pool
Utilities
- Forced Air Zoned Cooling and Heating System
- Humidifier
- Baseboard Heating
- Boiler Heating System
- Cable TV Available
Additional Features
- Air Exchanger
- Deck
Listing and Financial Details
- Property Available on 2/11/25
Community Details
Overview
- No Home Owners Association
- Rgt Fifth Div Remington Park Subdivision
Recreation
- Community Indoor Pool
Map
Source: NorthstarMLS
MLS Number: 6660020
APN: 16-028-24-21-0010
- 4629 E Lake Harriet Pkwy
- 4649 E Lake Harriet Pkwy
- 4601 E Lake Harriet Pkwy
- 4721 E Lake Harriet Pkwy
- 4626 Dupont Ave S
- 4709 Colfax Ave S
- 4835 Colfax Ave S
- 4501 Bryant Ave S Unit 3
- 4315 E Lake Harriet Pkwy
- 4615 Aldrich Ave S
- 4644 Lyndale Ave S
- 4448 Aldrich Ave S
- 4901 Bryant Ave S
- 4752 Lyndale Ave S
- 4309 Dupont Ave S
- 4705 Lyndale Ave S
- 4232 Fremont Ave S
- 4933 Bryant Ave S
- 4889 E Lake Harriet Pkwy
- 4304 Colfax Ave S
- 4948 Aldrich Ave S Unit 1
- 5006 Lyndale Ave S Unit 2
- 4738 Grand Ave S
- 2618 W 44th St
- 2629 W 43rd St
- 5301 Girard Ave S
- 4440 Upton Ave S Unit 2 (upstairs)
- 4437 Vincent Ave S Unit Upper
- 4261 Sheridan Ave S
- 616 W 53rd St
- 2810 W 43rd St
- 4712 Nicollet Ave
- 4050 Upton Ave S
- 5525 Colfax Ave S
- 4201 Nicollet Ave
- 5429 Harriet Ave
- 88 W Minnehaha Pkwy Unit 4
- 3405 W 44th St
- 3654 Bryant Ave S
- 302 E 48th St Unit 2







